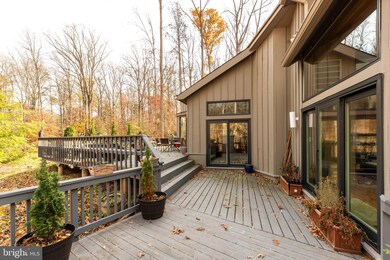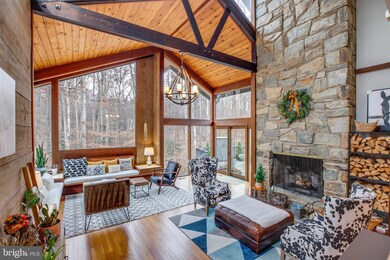
11510 Suburban Place Fairfax Station, VA 22039
Highlights
- Gourmet Kitchen
- 5 Acre Lot
- Midcentury Modern Architecture
- Fairview Elementary School Rated A-
- Open Floorplan
- Wood Flooring
About This Home
As of March 2024Welcome to this stunning mid-century-style home, resting on 5 acres of serene beauty in Fairfax Station—an unparalleled woodland retreat on a private lot surrounded by trees and nature! The extraordinary views from every room are complemented by the contemporary design excellence of this home.Upon entering, a grand vaulted ceiling welcomes you, offering a spectacular view. The first level features a family room with a wood fireplace, expansive foyers leading to a formal sitting area, and a main-level guest room with a stunning view and an updated bathroom. The open family room transitions to another living space with a cozy gas fireplace and a luxurious separate dining room. The naturally bright kitchen boasts a breakfast area, a sizable island with stainless steel appliances, and large windows framing dazzling tree views. Under 2 sky lights in the upper level reveals 4 additional bedrooms (2 with balconies), 2 updated bathrooms (with one having heated floors), and extra loft space suitable for a library or office. Enjoy breathtaking views from every room. This home is not just aesthetically pleasing but also fortified for safety. The owner spared no expense, investing in brand-new Pella patio doors (over $30k), replacement of both HVAC zones ($30k) in 2023, and a new well water system ($25k) with a water softener, replaced well tank, well pump, and pipes. A brand-new garden pump has been installed, and the dining room chandelier, living room ceiling fan, breakfast area, and kitchen pendants were added in 2021. Additional enhancements include new insulation in the crawl space, an anti-freeze outdoor water faucet, and a new electric panel and switch replaced in 2023 (over $10k). The entire house is equipped with a grounded safety system for storms and lightning. About 30 trees were removed around the property (over $35k), and the chimney has been meticulously inspected and cleaned. Almost everything within the house has been attended to in the last 2 years, providing the new owner with peace of mind and the opportunity to simply revel in the views from every space. Fall in love with this home! Act quickly—this exceptional opportunity won't be available for long!
Home Details
Home Type
- Single Family
Year Built
- Built in 1972
Lot Details
- 5 Acre Lot
- Property is in excellent condition
HOA Fees
- $58 Monthly HOA Fees
Parking
- 2 Car Attached Garage
- 6 Driveway Spaces
- Front Facing Garage
Home Design
- Midcentury Modern Architecture
- Contemporary Architecture
- Wood Siding
- Concrete Perimeter Foundation
Interior Spaces
- Property has 3 Levels
- Open Floorplan
- Ceiling Fan
- Recessed Lighting
- 2 Fireplaces
- Wood Burning Fireplace
- Gas Fireplace
- Entrance Foyer
- Great Room
- Family Room Off Kitchen
- Formal Dining Room
- Loft
- Wood Flooring
- Unfinished Basement
Kitchen
- Gourmet Kitchen
- Breakfast Room
- Double Oven
- Down Draft Cooktop
- Range Hood
- Microwave
- Dishwasher
- Stainless Steel Appliances
- Upgraded Countertops
- Disposal
Bedrooms and Bathrooms
- En-Suite Primary Bedroom
- Walk-In Closet
Laundry
- Laundry Room
- Laundry on upper level
- Dryer
- Washer
Schools
- Fairview Elementary School
- Robinson Secondary Middle School
- Robinson Secondary High School
Utilities
- Forced Air Heating and Cooling System
- Heat Pump System
- Heating System Powered By Owned Propane
- Water Treatment System
- Well
- Bottled Gas Water Heater
- Septic Equal To The Number Of Bedrooms
Community Details
- Association fees include road maintenance, trash, snow removal
- Glenwood Subdivision
Listing and Financial Details
- Assessor Parcel Number 0862 04 0004
Ownership History
Purchase Details
Home Financials for this Owner
Home Financials are based on the most recent Mortgage that was taken out on this home.Purchase Details
Home Financials for this Owner
Home Financials are based on the most recent Mortgage that was taken out on this home.Purchase Details
Home Financials for this Owner
Home Financials are based on the most recent Mortgage that was taken out on this home.Purchase Details
Home Financials for this Owner
Home Financials are based on the most recent Mortgage that was taken out on this home.Similar Homes in the area
Home Values in the Area
Average Home Value in this Area
Purchase History
| Date | Type | Sale Price | Title Company |
|---|---|---|---|
| Deed | $1,330,000 | Stewart Title | |
| Deed | $1,170,000 | Champion Title & Setmnts Inc | |
| Warranty Deed | $850,000 | -- | |
| Deed | $865,000 | -- |
Mortgage History
| Date | Status | Loan Amount | Loan Type |
|---|---|---|---|
| Open | $1,056,000 | New Conventional | |
| Previous Owner | $936,000 | New Conventional | |
| Previous Owner | $731,000 | VA | |
| Previous Owner | $732,872 | VA | |
| Previous Owner | $650,000 | New Conventional |
Property History
| Date | Event | Price | Change | Sq Ft Price |
|---|---|---|---|---|
| 03/28/2024 03/28/24 | Sold | $1,330,000 | -3.6% | $332 / Sq Ft |
| 02/26/2024 02/26/24 | Pending | -- | -- | -- |
| 02/16/2024 02/16/24 | For Sale | $1,379,700 | +17.9% | $344 / Sq Ft |
| 05/12/2021 05/12/21 | Sold | $1,170,000 | +18.3% | $292 / Sq Ft |
| 04/02/2021 04/02/21 | Pending | -- | -- | -- |
| 04/01/2021 04/01/21 | For Sale | $989,000 | +16.4% | $247 / Sq Ft |
| 06/02/2014 06/02/14 | Sold | $850,000 | -3.3% | $230 / Sq Ft |
| 04/21/2014 04/21/14 | Pending | -- | -- | -- |
| 04/04/2014 04/04/14 | For Sale | $879,000 | -- | $238 / Sq Ft |
Tax History Compared to Growth
Tax History
| Year | Tax Paid | Tax Assessment Tax Assessment Total Assessment is a certain percentage of the fair market value that is determined by local assessors to be the total taxable value of land and additions on the property. | Land | Improvement |
|---|---|---|---|---|
| 2024 | $13,527 | $1,167,650 | $536,000 | $631,650 |
| 2023 | $13,177 | $1,167,650 | $536,000 | $631,650 |
| 2022 | $12,754 | $1,115,370 | $525,000 | $590,370 |
| 2021 | $9,666 | $823,710 | $499,000 | $324,710 |
| 2020 | $9,337 | $788,920 | $499,000 | $289,920 |
| 2019 | $9,065 | $765,950 | $495,000 | $270,950 |
| 2018 | $8,808 | $765,950 | $495,000 | $270,950 |
| 2017 | $8,459 | $728,580 | $495,000 | $233,580 |
| 2016 | $8,159 | $704,230 | $495,000 | $209,230 |
| 2015 | $7,636 | $684,270 | $485,000 | $199,270 |
| 2014 | $3,626 | $651,360 | $485,000 | $166,360 |
Agents Affiliated with this Home
-
Juliet Lee

Seller's Agent in 2024
Juliet Lee
Realty ONE Group Capital
(703) 303-2737
3 in this area
131 Total Sales
-
K Soung

Seller Co-Listing Agent in 2024
K Soung
Realty ONE Group Capital
(703) 928-5990
2 in this area
113 Total Sales
-
Dane Work

Buyer's Agent in 2024
Dane Work
Samson Properties
(703) 869-4567
5 in this area
184 Total Sales
-
Ngoc Do

Seller's Agent in 2021
Ngoc Do
Long & Foster
(703) 798-2899
3 in this area
117 Total Sales
-
Francisco Lopez

Buyer's Agent in 2021
Francisco Lopez
Pearson Smith Realty, LLC
(703) 677-0056
1 in this area
65 Total Sales
-
Avril Douglas
A
Buyer's Agent in 2014
Avril Douglas
Taylor Properties
(202) 210-8178
3 Total Sales
Map
Source: Bright MLS
MLS Number: VAFX2164744
APN: 0862-04-0004
- 7211 Twelve Oaks Dr
- 7101 Twelve Oaks Dr
- 11224 Goldflower Ct
- 11322 Long Manor Dr
- 11017 Highridge St
- 7505 Willowbrook Rd
- 11518 Yates Ford Rd
- 11111 Devereux Station Ln
- 11220 Devereux Manor Ln
- 7807 Willowbrook Rd
- 7808 Hill House Ct
- 7823 Willowbrook Rd
- 12061 Rose Hall Dr
- 6536 Little ox Rd
- 11550 Henderson Rd
- 12377 Henderson Rd
- 11713 Henderson Rd
- 12636 Mill Dam Dr
- 7700 Manor House Dr
- 8150 Wolf Run Shoals Rd






