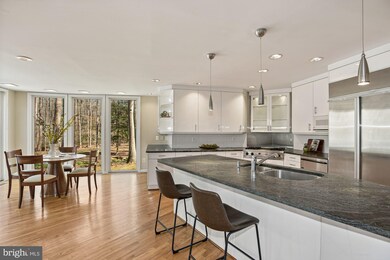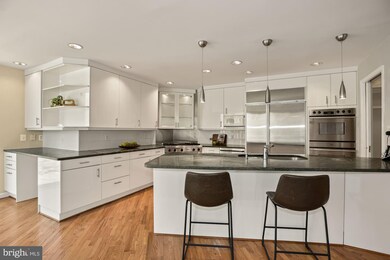
11510 Suburban Place Fairfax Station, VA 22039
Highlights
- Gourmet Kitchen
- 5 Acre Lot
- Contemporary Architecture
- Fairview Elementary School Rated A-
- Open Floorplan
- Wood Flooring
About This Home
As of March 2024This spectacular home sits on 5 idyllic acres of serene beauty; the tranquility of the woodland setting is matched only by the design excellence of this contemporary home. The floor-to-ceiling windows extract full value from its unique location, providing stunning views from all rooms.
Home Details
Home Type
- Single Family
Est. Annual Taxes
- $9,065
Year Built
- Built in 1972
Lot Details
- 5 Acre Lot
- Property is zoned 030
HOA Fees
- $58 Monthly HOA Fees
Parking
- 2 Car Attached Garage
- Front Facing Garage
- Driveway
Home Design
- Contemporary Architecture
- Wood Siding
Interior Spaces
- Property has 3 Levels
- Open Floorplan
- Ceiling Fan
- Recessed Lighting
- 2 Fireplaces
- Wood Burning Fireplace
- Gas Fireplace
- Entrance Foyer
- Great Room
- Family Room Off Kitchen
- Formal Dining Room
- Loft
- Wood Flooring
- Unfinished Basement
Kitchen
- Gourmet Kitchen
- Breakfast Room
- Double Oven
- Down Draft Cooktop
- Range Hood
- Microwave
- Dishwasher
- Stainless Steel Appliances
- Upgraded Countertops
- Disposal
Bedrooms and Bathrooms
- En-Suite Primary Bedroom
- Walk-In Closet
Laundry
- Laundry Room
- Laundry on upper level
- Dryer
- Washer
Schools
- Fairview Elementary School
- Robinson Secondary Middle School
- Robinson Secondary High School
Utilities
- Forced Air Heating and Cooling System
- Heating System Powered By Owned Propane
- Water Treatment System
- Well
- Tankless Water Heater
- Bottled Gas Water Heater
- Septic Equal To The Number Of Bedrooms
Community Details
- Glenwood Subdivision
Listing and Financial Details
- Tax Lot 4
- Assessor Parcel Number 0862 04 0004
Ownership History
Purchase Details
Home Financials for this Owner
Home Financials are based on the most recent Mortgage that was taken out on this home.Purchase Details
Home Financials for this Owner
Home Financials are based on the most recent Mortgage that was taken out on this home.Purchase Details
Home Financials for this Owner
Home Financials are based on the most recent Mortgage that was taken out on this home.Purchase Details
Home Financials for this Owner
Home Financials are based on the most recent Mortgage that was taken out on this home.Similar Homes in the area
Home Values in the Area
Average Home Value in this Area
Purchase History
| Date | Type | Sale Price | Title Company |
|---|---|---|---|
| Deed | $1,330,000 | Stewart Title | |
| Deed | $1,170,000 | Champion Title & Setmnts Inc | |
| Warranty Deed | $850,000 | -- | |
| Deed | $865,000 | -- |
Mortgage History
| Date | Status | Loan Amount | Loan Type |
|---|---|---|---|
| Open | $1,056,000 | New Conventional | |
| Previous Owner | $936,000 | New Conventional | |
| Previous Owner | $731,000 | VA | |
| Previous Owner | $732,872 | VA | |
| Previous Owner | $650,000 | New Conventional |
Property History
| Date | Event | Price | Change | Sq Ft Price |
|---|---|---|---|---|
| 03/28/2024 03/28/24 | Sold | $1,330,000 | -3.6% | $332 / Sq Ft |
| 02/26/2024 02/26/24 | Pending | -- | -- | -- |
| 02/16/2024 02/16/24 | For Sale | $1,379,700 | +17.9% | $344 / Sq Ft |
| 05/12/2021 05/12/21 | Sold | $1,170,000 | +18.3% | $292 / Sq Ft |
| 04/02/2021 04/02/21 | Pending | -- | -- | -- |
| 04/01/2021 04/01/21 | For Sale | $989,000 | +16.4% | $247 / Sq Ft |
| 06/02/2014 06/02/14 | Sold | $850,000 | -3.3% | $230 / Sq Ft |
| 04/21/2014 04/21/14 | Pending | -- | -- | -- |
| 04/04/2014 04/04/14 | For Sale | $879,000 | -- | $238 / Sq Ft |
Tax History Compared to Growth
Tax History
| Year | Tax Paid | Tax Assessment Tax Assessment Total Assessment is a certain percentage of the fair market value that is determined by local assessors to be the total taxable value of land and additions on the property. | Land | Improvement |
|---|---|---|---|---|
| 2024 | $13,527 | $1,167,650 | $536,000 | $631,650 |
| 2023 | $13,177 | $1,167,650 | $536,000 | $631,650 |
| 2022 | $12,754 | $1,115,370 | $525,000 | $590,370 |
| 2021 | $9,666 | $823,710 | $499,000 | $324,710 |
| 2020 | $9,337 | $788,920 | $499,000 | $289,920 |
| 2019 | $9,065 | $765,950 | $495,000 | $270,950 |
| 2018 | $8,808 | $765,950 | $495,000 | $270,950 |
| 2017 | $8,459 | $728,580 | $495,000 | $233,580 |
| 2016 | $8,159 | $704,230 | $495,000 | $209,230 |
| 2015 | $7,636 | $684,270 | $485,000 | $199,270 |
| 2014 | $3,626 | $651,360 | $485,000 | $166,360 |
Agents Affiliated with this Home
-
Juliet Lee

Seller's Agent in 2024
Juliet Lee
Realty ONE Group Capital
(703) 303-2737
3 in this area
131 Total Sales
-
K Soung

Seller Co-Listing Agent in 2024
K Soung
Realty ONE Group Capital
(703) 928-5990
2 in this area
114 Total Sales
-
Dane Work

Buyer's Agent in 2024
Dane Work
Samson Properties
(703) 869-4567
5 in this area
187 Total Sales
-
Ngoc Do

Seller's Agent in 2021
Ngoc Do
Long & Foster
(703) 798-2899
3 in this area
116 Total Sales
-
Francisco Lopez

Buyer's Agent in 2021
Francisco Lopez
Pearson Smith Realty, LLC
(703) 677-0056
1 in this area
65 Total Sales
-
Avril Douglas
A
Buyer's Agent in 2014
Avril Douglas
Taylor Properties
(202) 210-8178
3 Total Sales
Map
Source: Bright MLS
MLS Number: VAFX1190246
APN: 0862-04-0004
- 7211 Twelve Oaks Dr
- 7101 Twelve Oaks Dr
- 11224 Goldflower Ct
- 11322 Long Manor Dr
- 11017 Highridge St
- 7505 Willowbrook Rd
- 11518 Yates Ford Rd
- 11111 Devereux Station Ln
- 11220 Devereux Manor Ln
- 7807 Willowbrook Rd
- 7823 Willowbrook Rd
- 12061 Rose Hall Dr
- 6536 Little ox Rd
- 11550 Henderson Rd
- 12377 Henderson Rd
- 11713 Henderson Rd
- 12636 Mill Dam Dr
- 7951 Kelly Ann Ct
- 7700 Manor House Dr
- 8150 Wolf Run Shoals Rd






