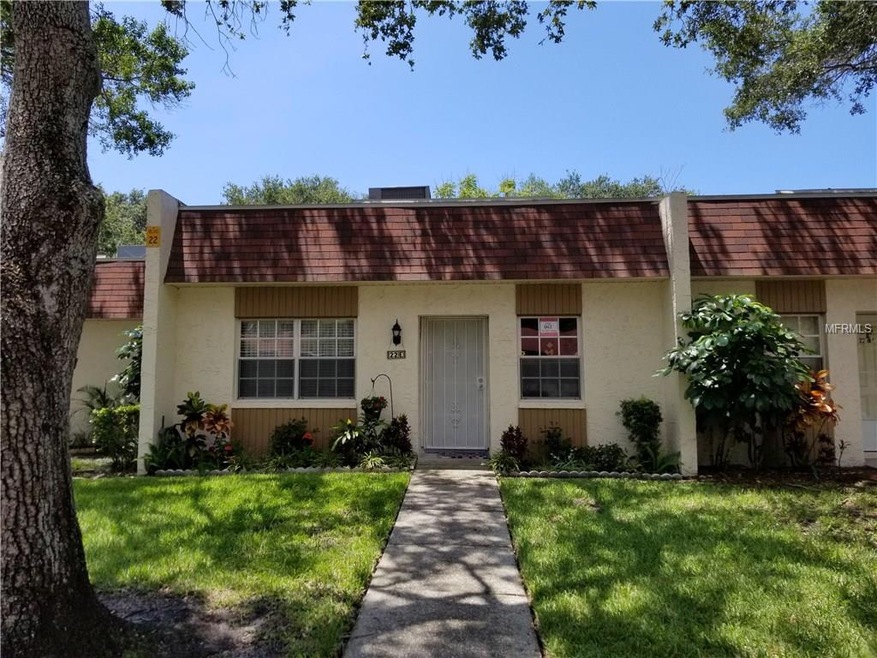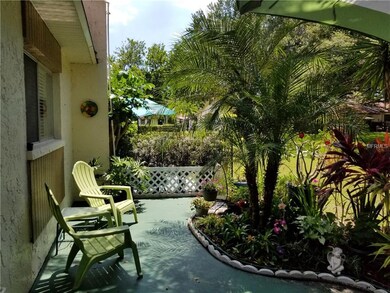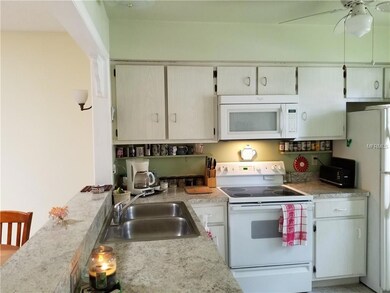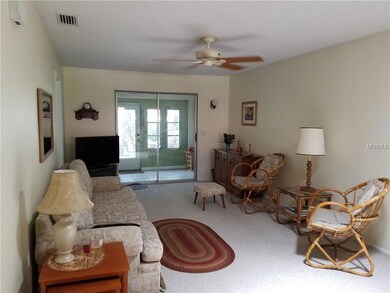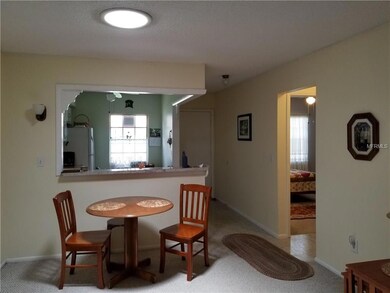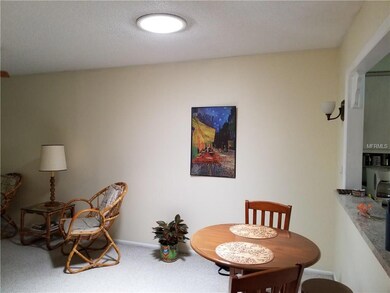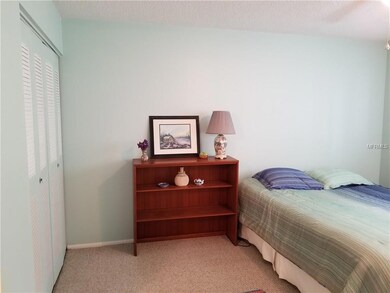
11511 113th St Unit 22E Largo, FL 33778
Deerwood Gardens NeighborhoodHighlights
- In Ground Pool
- Deck
- Private Lot
- 10 Acre Lot
- Property is near public transit
- Garden View
About This Home
As of July 2025Adorable 2 Bedroom/2 Bathroom villa priced to sell and move in ready. This unit has a split plan layout with updated kitchen, skylight and recently painted. Spacious floorplan with enclosed porch/utilities area along with it's own unique one of a kind tranquil garden/patio area facing the community pool. Villa is not a landlease or in an age restricted community and has it's own covered carport. Perfect for relaxation or entertaining friends. A very peaceful and one well maintained community with solid condo association and reserves in place. One of the lowest condo fees in the area $278 per month. Located within minutes Largo Shopping Mall and Seminole Township, Botanical Gardens, Heritage Village, parks and recreation centers and the beaches. Only one available and likely to go fast.
Property Details
Home Type
- Condominium
Est. Annual Taxes
- $615
Year Built
- Built in 1979
Lot Details
- Street terminates at a dead end
- Mature Landscaping
- Zero Lot Line
HOA Fees
- $278 Monthly HOA Fees
Parking
- 1 Carport Space
Property Views
- Garden
- Pool
Home Design
- Villa
- Slab Foundation
- Shingle Roof
- Block Exterior
Interior Spaces
- 855 Sq Ft Home
- Ceiling Fan
- Skylights
- Blinds
- Sliding Doors
- Combination Dining and Living Room
Kitchen
- Range with Range Hood
- Microwave
- Dishwasher
- Solid Surface Countertops
Flooring
- Carpet
- Laminate
Bedrooms and Bathrooms
- 2 Bedrooms
- Walk-In Closet
- 2 Full Bathrooms
Laundry
- Dryer
- Washer
Pool
- In Ground Pool
- Gunite Pool
Outdoor Features
- Deck
- Patio
- Exterior Lighting
- Porch
Location
- Property is near public transit
Utilities
- Central Heating and Cooling System
- Cable TV Available
Listing and Financial Details
- Visit Down Payment Resource Website
- Legal Lot and Block 0050 / 025116
- Assessor Parcel Number 15-30-15-20694-022-0050
Community Details
Overview
- Association fees include cable TV, pool, escrow reserves fund, insurance, maintenance structure, ground maintenance, private road, recreational facilities, trash
- Office On Site Contact Bonnie Ph 7275804913 Association
- Deerwood Gardens Subdivision
- On-Site Maintenance
- The community has rules related to deed restrictions
Recreation
- Recreation Facilities
- Community Pool
- Tennis Courts
Pet Policy
- Pets Allowed
- Pets up to 25 lbs
- 1 Pet Allowed
Ownership History
Purchase Details
Home Financials for this Owner
Home Financials are based on the most recent Mortgage that was taken out on this home.Purchase Details
Home Financials for this Owner
Home Financials are based on the most recent Mortgage that was taken out on this home.Purchase Details
Home Financials for this Owner
Home Financials are based on the most recent Mortgage that was taken out on this home.Purchase Details
Home Financials for this Owner
Home Financials are based on the most recent Mortgage that was taken out on this home.Similar Homes in the area
Home Values in the Area
Average Home Value in this Area
Purchase History
| Date | Type | Sale Price | Title Company |
|---|---|---|---|
| Warranty Deed | $169,000 | None Listed On Document | |
| Warranty Deed | $169,000 | None Listed On Document | |
| Warranty Deed | $127,500 | La Maison Title Llc | |
| Warranty Deed | $95,000 | Sunergy Title Partnes Llc | |
| Administrators Deed | $46,000 | -- |
Mortgage History
| Date | Status | Loan Amount | Loan Type |
|---|---|---|---|
| Open | $109,850 | Construction | |
| Closed | $109,850 | Construction | |
| Previous Owner | $76,000 | New Conventional | |
| Previous Owner | $34,500 | New Conventional |
Property History
| Date | Event | Price | Change | Sq Ft Price |
|---|---|---|---|---|
| 07/22/2025 07/22/25 | Sold | $170,000 | +0.6% | $192 / Sq Ft |
| 06/20/2025 06/20/25 | Pending | -- | -- | -- |
| 06/20/2025 06/20/25 | For Sale | $169,000 | +32.5% | $191 / Sq Ft |
| 12/28/2020 12/28/20 | Sold | $127,500 | -1.8% | $144 / Sq Ft |
| 12/01/2020 12/01/20 | Pending | -- | -- | -- |
| 11/28/2020 11/28/20 | For Sale | $129,900 | +36.7% | $147 / Sq Ft |
| 08/17/2018 08/17/18 | Off Market | $95,000 | -- | -- |
| 09/29/2017 09/29/17 | Sold | $95,000 | 0.0% | $111 / Sq Ft |
| 08/18/2017 08/18/17 | Pending | -- | -- | -- |
| 08/12/2017 08/12/17 | For Sale | $95,000 | -- | $111 / Sq Ft |
Tax History Compared to Growth
Tax History
| Year | Tax Paid | Tax Assessment Tax Assessment Total Assessment is a certain percentage of the fair market value that is determined by local assessors to be the total taxable value of land and additions on the property. | Land | Improvement |
|---|---|---|---|---|
| 2024 | $2,500 | $170,992 | -- | $170,992 |
| 2023 | $2,500 | $159,909 | $0 | $159,909 |
| 2022 | $2,201 | $128,602 | $0 | $128,602 |
| 2021 | $2,024 | $102,660 | $0 | $0 |
| 2020 | $724 | $73,133 | $0 | $0 |
| 2019 | $721 | $71,489 | $0 | $0 |
| 2018 | $719 | $70,156 | $0 | $0 |
| 2017 | $615 | $51,923 | $0 | $0 |
| 2016 | $615 | $50,855 | $0 | $0 |
| 2015 | $636 | $50,501 | $0 | $0 |
| 2014 | $679 | $50,100 | $0 | $0 |
Agents Affiliated with this Home
-

Seller's Agent in 2025
Kari Hazeltine
54 REALTY LLC
(727) 243-5217
1 in this area
87 Total Sales
-

Buyer's Agent in 2025
Alyssa Edds
EXP REALTY LLC
(727) 433-3359
1 in this area
46 Total Sales
-

Seller's Agent in 2020
Talya Howard
TODAY'S REALTY LLC
(727) 424-1549
1 in this area
49 Total Sales
-

Seller Co-Listing Agent in 2020
Jan Smith
KELLER WILLIAMS REALTY- PALM H
(727) 492-7825
1 in this area
120 Total Sales
-
J
Buyer's Agent in 2020
Joe Andrews
LIPPLY REAL ESTATE
(727) 314-1000
1 in this area
30 Total Sales
-

Buyer Co-Listing Agent in 2020
JD Kaufman
RE/MAX
(813) 523-9924
1 in this area
103 Total Sales
Map
Source: Stellar MLS
MLS Number: U7829197
APN: 15-30-15-20694-022-0050
- 11511 113th St Unit 34B
- 11511 113th St Unit 21B
- 11511 113th St Unit 33D
- 11511 113th St Unit 5C
- 11511 113th St Unit 35E
- 11511 113th St Unit 13F
- 11511 113th St Unit 12A
- 11035 112th Ave
- 11200 Walsingham Rd Unit 76
- 11200 Walsingham Rd Unit 66
- 11350 112th Ave
- 11250 108th Ln
- 11608 108th St
- 11296 115th St
- 12100 Seminole Blvd Unit 169
- 12100 Seminole Blvd Unit 219
- 12100 Seminole Blvd Unit 339
- 12100 Seminole Blvd Unit 271
- 12100 Seminole Blvd Unit 211
- 12100 Seminole Blvd Unit 96
