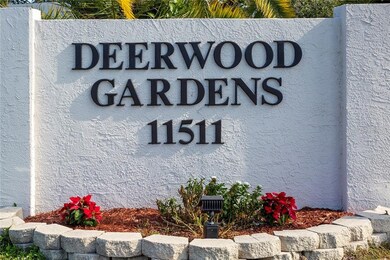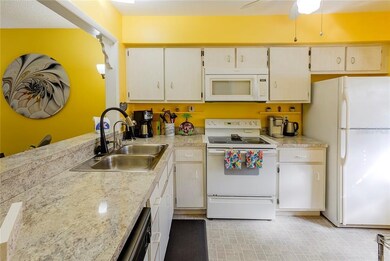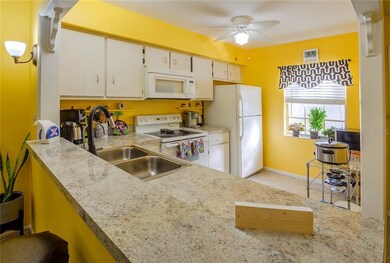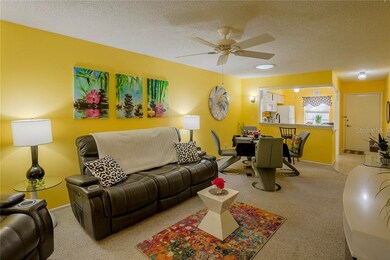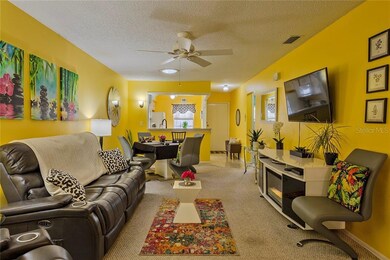
11511 113th St Unit 22E Largo, FL 33778
Deerwood Gardens NeighborhoodHighlights
- View of Trees or Woods
- Solid Surface Countertops
- Skylights
- Sun or Florida Room
- Community Pool
- Storage Room
About This Home
As of June 2025WELCOME HOME! THIS NICE 2 BEDROOM/2 BATHROOM VILLA FEATURES A SPLIT FLOOR PLAN, A SKYLIGHT TO SAVE ON ENGERY COST, ASSIGNED PARKING AND OVER 850 SQ FT OF SPACIOUS LIVING SPACE. STEP OUTSIDE TO YOUR ENCLOSED LANAI AND ENJOY THE VIEW OF THE BEAUTIFUL LANDSCAPE FROM YOUR BACKYARD. THE VILLA HAS BEEN VERY VERY WELL MAINTAINED AND THE PROPERTY HAD A NEW ROOF INSTALLED IN OCTOBER 2020. THIS IS A COMMUNITY FOR ALL AGE GROUP AND THER IS NO LAND LEASE FEE. LOW MONTHLY HOA FEE COVERS BASIC CABLE, COMMUNITY POOL, ESCROW RESERVES FUND, INSURANCE, MAINTENANCE EXTERIOR, MAINTENANCE GROUNDS, PRIVATE ROAD, RECREATIONAL FACILITIES, SEWER, TRASH AND WATER.
Last Agent to Sell the Property
TODAY'S REALTY LLC License #3360860 Listed on: 11/28/2020
Home Details
Home Type
- Single Family
Est. Annual Taxes
- $721
Year Built
- Built in 1979
HOA Fees
- $347 Monthly HOA Fees
Parking
- Assigned Parking
Property Views
- Woods
- Pool
Home Design
- Villa
- Slab Foundation
- Shingle Roof
- Block Exterior
Interior Spaces
- 884 Sq Ft Home
- Ceiling Fan
- Skylights
- Combination Dining and Living Room
- Sun or Florida Room
- Storage Room
- Inside Utility
Kitchen
- Range<<rangeHoodToken>>
- <<microwave>>
- Dishwasher
- Solid Surface Countertops
Flooring
- Carpet
- Laminate
- Tile
Bedrooms and Bathrooms
- 2 Bedrooms
- 2 Full Bathrooms
Laundry
- Laundry closet
- Dryer
- Washer
Schools
- Fuguitt Elementary School
- Osceola Middle School
- Seminole High School
Utilities
- Central Air
- Heating Available
- Cable TV Available
Additional Features
- Exterior Lighting
- East Facing Home
Listing and Financial Details
- Down Payment Assistance Available
- Homestead Exemption
- Visit Down Payment Resource Website
- Legal Lot and Block 0050 / 025116
- Assessor Parcel Number 15-30-15-20694-022-0050
Community Details
Overview
- Association fees include cable TV, community pool, internet, maintenance structure, ground maintenance, maintenance repairs, pest control, pool maintenance, private road, recreational facilities, sewer, trash, water
- Ben Commons, Leading Edge, C.A.M. Association, Phone Number (727) 403-0307
- Deerwood Gardens Subdivision
- Rental Restrictions
Recreation
- Community Pool
Ownership History
Purchase Details
Home Financials for this Owner
Home Financials are based on the most recent Mortgage that was taken out on this home.Purchase Details
Home Financials for this Owner
Home Financials are based on the most recent Mortgage that was taken out on this home.Purchase Details
Home Financials for this Owner
Home Financials are based on the most recent Mortgage that was taken out on this home.Purchase Details
Home Financials for this Owner
Home Financials are based on the most recent Mortgage that was taken out on this home.Similar Homes in Largo, FL
Home Values in the Area
Average Home Value in this Area
Purchase History
| Date | Type | Sale Price | Title Company |
|---|---|---|---|
| Warranty Deed | $169,000 | None Listed On Document | |
| Warranty Deed | $169,000 | None Listed On Document | |
| Warranty Deed | $127,500 | La Maison Title Llc | |
| Warranty Deed | $95,000 | Sunergy Title Partnes Llc | |
| Administrators Deed | $46,000 | -- |
Mortgage History
| Date | Status | Loan Amount | Loan Type |
|---|---|---|---|
| Open | $109,850 | Construction | |
| Closed | $109,850 | Construction | |
| Previous Owner | $76,000 | New Conventional | |
| Previous Owner | $34,500 | New Conventional |
Property History
| Date | Event | Price | Change | Sq Ft Price |
|---|---|---|---|---|
| 06/13/2025 06/13/25 | Sold | $169,000 | -6.1% | $191 / Sq Ft |
| 05/06/2025 05/06/25 | Pending | -- | -- | -- |
| 04/24/2025 04/24/25 | Price Changed | $180,000 | -10.0% | $204 / Sq Ft |
| 03/20/2025 03/20/25 | For Sale | $199,999 | +56.9% | $226 / Sq Ft |
| 12/28/2020 12/28/20 | Sold | $127,500 | -1.8% | $144 / Sq Ft |
| 12/01/2020 12/01/20 | Pending | -- | -- | -- |
| 11/28/2020 11/28/20 | For Sale | $129,900 | +36.7% | $147 / Sq Ft |
| 08/17/2018 08/17/18 | Off Market | $95,000 | -- | -- |
| 09/29/2017 09/29/17 | Sold | $95,000 | 0.0% | $111 / Sq Ft |
| 08/18/2017 08/18/17 | Pending | -- | -- | -- |
| 08/12/2017 08/12/17 | For Sale | $95,000 | -- | $111 / Sq Ft |
Tax History Compared to Growth
Tax History
| Year | Tax Paid | Tax Assessment Tax Assessment Total Assessment is a certain percentage of the fair market value that is determined by local assessors to be the total taxable value of land and additions on the property. | Land | Improvement |
|---|---|---|---|---|
| 2024 | $2,500 | $170,992 | -- | $170,992 |
| 2023 | $2,500 | $159,909 | $0 | $159,909 |
| 2022 | $2,201 | $128,602 | $0 | $128,602 |
| 2021 | $2,024 | $102,660 | $0 | $0 |
| 2020 | $724 | $73,133 | $0 | $0 |
| 2019 | $721 | $71,489 | $0 | $0 |
| 2018 | $719 | $70,156 | $0 | $0 |
| 2017 | $615 | $51,923 | $0 | $0 |
| 2016 | $615 | $50,855 | $0 | $0 |
| 2015 | $636 | $50,501 | $0 | $0 |
| 2014 | $679 | $50,100 | $0 | $0 |
Agents Affiliated with this Home
-
Kari Hazeltine

Seller's Agent in 2025
Kari Hazeltine
54 REALTY LLC
(727) 243-5217
1 in this area
86 Total Sales
-
Talya Howard

Seller's Agent in 2020
Talya Howard
TODAY'S REALTY LLC
(727) 424-1549
1 in this area
50 Total Sales
-
Jan Smith

Seller Co-Listing Agent in 2020
Jan Smith
KELLER WILLIAMS REALTY- PALM H
(727) 492-7825
1 in this area
120 Total Sales
-
Joe Andrews
J
Buyer's Agent in 2020
Joe Andrews
LIPPLY REAL ESTATE
(727) 314-1000
1 in this area
30 Total Sales
-
JD Kaufman

Buyer Co-Listing Agent in 2020
JD Kaufman
RE/MAX
(813) 523-9924
1 in this area
106 Total Sales
-
Dena Kelley

Seller's Agent in 2017
Dena Kelley
REAL BROKER, LLC
(727) 831-1562
37 Total Sales
Map
Source: Stellar MLS
MLS Number: U8105981
APN: 15-30-15-20694-022-0050
- 11511 113th St Unit 33D
- 11511 113th St Unit 5C
- 11511 113th St Unit 35E
- 11511 113th St Unit 13F
- 11511 113th St Unit 12A
- 11200 Walsingham Rd Unit 66
- 11350 112th Ave
- 10931 110th Ave
- 11608 108th St
- 12100 Seminole Blvd Unit 219
- 12100 Seminole Blvd Unit 339
- 12100 Seminole Blvd Unit 271
- 12100 Seminole Blvd Unit 211
- 12100 Seminole Blvd Unit 96
- 12100 Seminole Blvd Unit 50
- 12100 Seminole Blvd Unit 285
- 12100 Seminole Blvd Unit 338
- 12100 Seminole Blvd Unit 239
- 12100 Seminole Blvd Unit 385
- 12100 Seminole Blvd Unit 84

