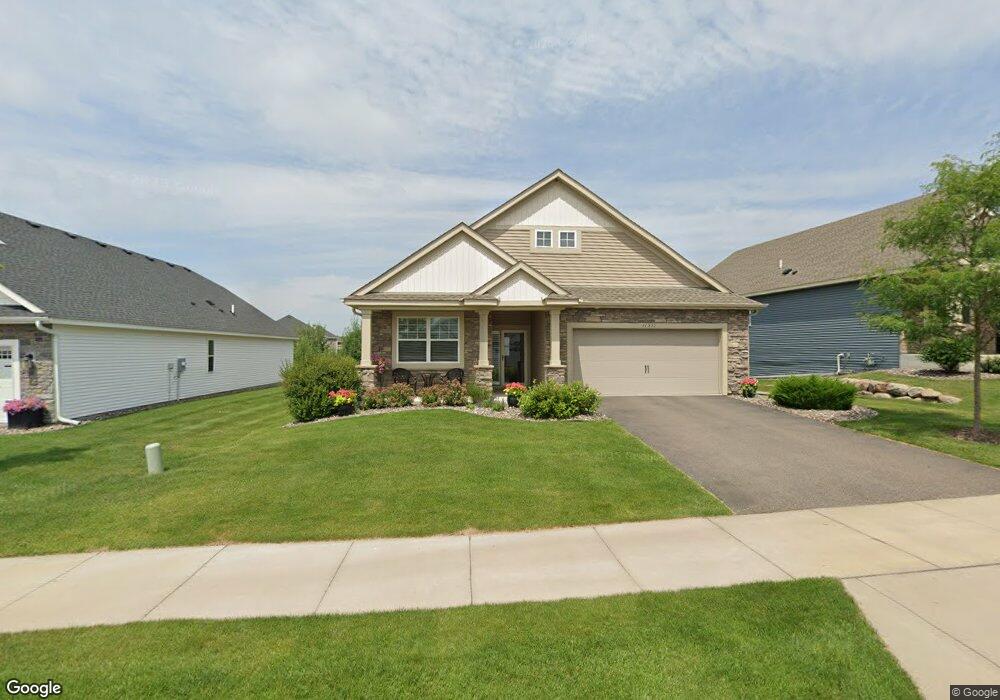Estimated Value: $503,508 - $571,000
3
Beds
3
Baths
1,782
Sq Ft
$302/Sq Ft
Est. Value
About This Home
This home is located at 11511 Brookview Dr, Osseo, MN 55311 and is currently estimated at $538,127, approximately $301 per square foot. 11511 Brookview Dr is a home located in Hennepin County with nearby schools including Hanover Elementary School, Buffalo Community Middle School, and Buffalo Senior High School.
Ownership History
Date
Name
Owned For
Owner Type
Purchase Details
Closed on
Oct 25, 2019
Sold by
U S Home Corporation
Bought by
Dubel Mary L and Dubel James L
Current Estimated Value
Home Financials for this Owner
Home Financials are based on the most recent Mortgage that was taken out on this home.
Original Mortgage
$16,800,000
Outstanding Balance
$14,777,321
Interest Rate
3.7%
Mortgage Type
New Conventional
Estimated Equity
-$14,239,194
Create a Home Valuation Report for This Property
The Home Valuation Report is an in-depth analysis detailing your home's value as well as a comparison with similar homes in the area
Home Values in the Area
Average Home Value in this Area
Purchase History
| Date | Buyer | Sale Price | Title Company |
|---|---|---|---|
| Dubel Mary L | $421,500 | None Available |
Source: Public Records
Mortgage History
| Date | Status | Borrower | Loan Amount |
|---|---|---|---|
| Open | Dubel Mary L | $16,800,000 |
Source: Public Records
Tax History Compared to Growth
Tax History
| Year | Tax Paid | Tax Assessment Tax Assessment Total Assessment is a certain percentage of the fair market value that is determined by local assessors to be the total taxable value of land and additions on the property. | Land | Improvement |
|---|---|---|---|---|
| 2024 | $5,639 | $467,500 | $100,000 | $367,500 |
| 2023 | $5,331 | $466,800 | $100,000 | $366,800 |
| 2022 | $4,902 | $433,000 | $80,000 | $353,000 |
| 2021 | $4,775 | $388,000 | $75,000 | $313,000 |
| 2020 | $5,345 | $374,000 | $75,000 | $299,000 |
| 2019 | $1,676 | $389,000 | $75,000 | $314,000 |
| 2018 | $227 | $130,000 | $80,000 | $50,000 |
Source: Public Records
Map
Nearby Homes
- 11500 Brookview Dr
- 11460 Grassland Way
- 19537 Millpond Way
- 19690 116th Ave N
- 20168 Marsh Ct
- XXX Brockton Ln N
- 21310 Poate Ct
- 19674 105th Ave
- 19662 105th Ave
- 19638 105th Ave
- 19626 105th Ave
- 19614 105th Ave
- 19590 105th Ave
- 19602 105th Ave
- 21412 Poate Ct
- 12091 Ivy St
- 19337 103rd Ave
- 12102 Ivy St
- 22441 Olivia Ct
- 22911 Hazel Ln
- 11523 Brookview Dr
- 20224 Marsh Ct
- 11356 Fieldstone Dr
- 20261 Marsh Ct
- 19638 116th Ave N
- 11505 Brookview Dr
- 11505 Brookview Dr
- 11535 Brookview Dr
- 20115 14th Ave
- 14044 Grassland Way
- 11516 Brookview Dr
- 11547 Brookview Dr
- 11508 Brookview Dr
- 11553 Brookview Dr
- 11524 Brookview Dr
- 11500 Brookview Dr Unit 36036637
- 11500 Brookview Dr Unit 36036641
- 11500 Brookview Dr Unit 36036635
- 11500 Brookview Dr Unit 36036634
- 11500 Brookview Dr Unit 36036638
