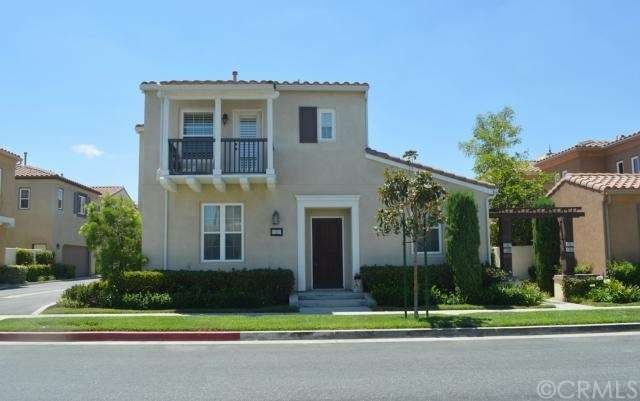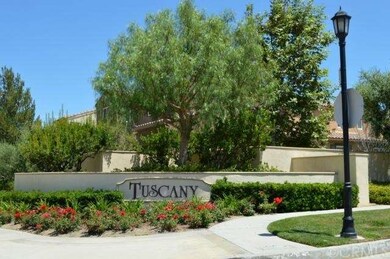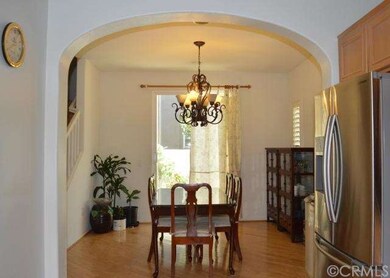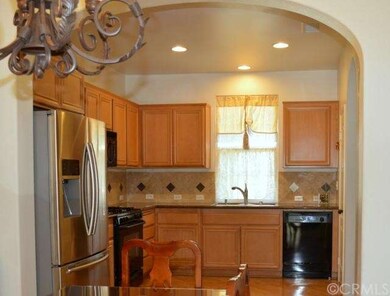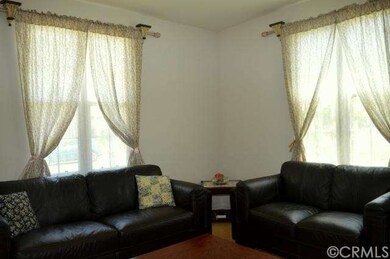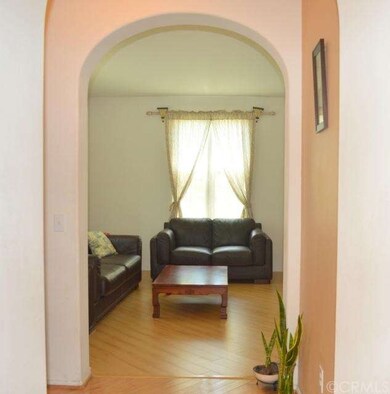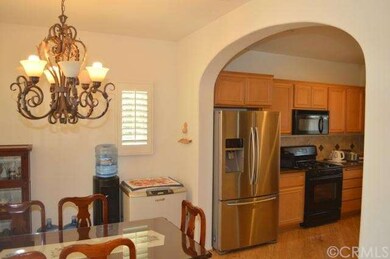
11511 Ghiberti Way Porter Ranch, CA 91326
Porter Ranch NeighborhoodHighlights
- In Ground Spa
- Two Primary Bedrooms
- 3.03 Acre Lot
- Porter Ranch Community Rated A-
- Gated Community
- View of Hills
About This Home
As of April 2019DO NOT MISS THIS PRICED TO SELL 2-story Mediterranean townhouse located in the highly sought after “TUSCANY” gated community in Porter Ranch! Front facing end unit with direct access, this beautiful 2 bedroom, 2 1/2 bath home built in 2004 boasts of a spacious kitchen with granite counters, maple finish cabinets, gas stove, microwave and dishwasher. Laminate floors on the stairs and bedrooms, tiles in the bathrooms and window shutter throughout. Generously sized 2 master bedrooms with arched doors, ample natural lighting, large walk-in closets: Room one has a mirrored closet door and tub and shower combo; Room two has a full size shower stall and French door to the balcony with city and hillside views. There is a built-in desk perfect for a study along the upstairs hallway. Arches throughout the lay out of the home add ambience and character. Convenience of a 2 car garage with direct access, washer and laundry hook ups and low maintenance rear yard. The Tuscany Community offers two sparkling pools and spa, well-maintained grounds and one of the lowest HOA fees in the area. You are within easy access to Fwy 118, walking distance to Porter Ranch shopping center, and the new K-8 Porter Ranch Community School.
Last Agent to Sell the Property
REdefine Realty Group License #01503474 Listed on: 07/18/2014
Property Details
Home Type
- Condominium
Est. Annual Taxes
- $8,073
Year Built
- Built in 2004
Lot Details
- No Common Walls
- End Unit
- Block Wall Fence
HOA Fees
Parking
- 2 Car Attached Garage
- Automatic Gate
Home Design
- Mediterranean Architecture
- Planned Development
- Tile Roof
Interior Spaces
- 1,399 Sq Ft Home
- Built-In Features
- Double Pane Windows
- Plantation Shutters
- Window Screens
- French Doors
- Panel Doors
- Living Room
- Dining Room
- Views of Hills
Kitchen
- Gas Cooktop
- Microwave
- Dishwasher
- Granite Countertops
- Disposal
Flooring
- Wood
- Laminate
- Tile
Bedrooms and Bathrooms
- 2 Bedrooms
- All Upper Level Bedrooms
- Double Master Bedroom
- Walk-In Closet
- Mirrored Closets Doors
- 3 Full Bathrooms
Laundry
- Laundry Room
- Laundry in Garage
- Washer and Gas Dryer Hookup
Home Security
Outdoor Features
- In Ground Spa
- Balcony
- Rain Gutters
Utilities
- Forced Air Heating and Cooling System
- Gas Water Heater
Listing and Financial Details
- Tax Lot 1
- Tax Tract Number 53783
- Assessor Parcel Number 2701063099
Community Details
Overview
- 504 Units
- Tuscany Porter Ranch Association
- Foothills
Recreation
- Community Pool
- Community Spa
Security
- Card or Code Access
- Gated Community
- Carbon Monoxide Detectors
- Fire and Smoke Detector
Ownership History
Purchase Details
Home Financials for this Owner
Home Financials are based on the most recent Mortgage that was taken out on this home.Purchase Details
Home Financials for this Owner
Home Financials are based on the most recent Mortgage that was taken out on this home.Purchase Details
Home Financials for this Owner
Home Financials are based on the most recent Mortgage that was taken out on this home.Purchase Details
Home Financials for this Owner
Home Financials are based on the most recent Mortgage that was taken out on this home.Purchase Details
Purchase Details
Home Financials for this Owner
Home Financials are based on the most recent Mortgage that was taken out on this home.Similar Home in Porter Ranch, CA
Home Values in the Area
Average Home Value in this Area
Purchase History
| Date | Type | Sale Price | Title Company |
|---|---|---|---|
| Grant Deed | $595,500 | Equity Title Company | |
| Interfamily Deed Transfer | -- | Ticor Title Company | |
| Interfamily Deed Transfer | -- | Ticor Title Company | |
| Grant Deed | $462,000 | Lawyers Title | |
| Grant Deed | $380,000 | Chicago Title Company | |
| Corporate Deed | $456,500 | Chicago Title |
Mortgage History
| Date | Status | Loan Amount | Loan Type |
|---|---|---|---|
| Open | $538,960 | New Conventional | |
| Closed | $564,600 | New Conventional | |
| Closed | $565,725 | New Conventional | |
| Previous Owner | $363,000 | New Conventional | |
| Previous Owner | $369,600 | New Conventional | |
| Previous Owner | $150,000 | New Conventional | |
| Previous Owner | $115,100 | Credit Line Revolving | |
| Previous Owner | $364,900 | Purchase Money Mortgage |
Property History
| Date | Event | Price | Change | Sq Ft Price |
|---|---|---|---|---|
| 04/12/2019 04/12/19 | Sold | $595,000 | -3.3% | $425 / Sq Ft |
| 02/26/2019 02/26/19 | Pending | -- | -- | -- |
| 01/10/2019 01/10/19 | For Sale | $615,000 | 0.0% | $440 / Sq Ft |
| 05/08/2017 05/08/17 | Rented | $2,675 | -0.9% | -- |
| 05/02/2017 05/02/17 | Under Contract | -- | -- | -- |
| 03/11/2017 03/11/17 | For Rent | $2,700 | 0.0% | -- |
| 09/19/2014 09/19/14 | Sold | $462,000 | -1.5% | $330 / Sq Ft |
| 08/18/2014 08/18/14 | Pending | -- | -- | -- |
| 07/18/2014 07/18/14 | For Sale | $469,000 | -- | $335 / Sq Ft |
Tax History Compared to Growth
Tax History
| Year | Tax Paid | Tax Assessment Tax Assessment Total Assessment is a certain percentage of the fair market value that is determined by local assessors to be the total taxable value of land and additions on the property. | Land | Improvement |
|---|---|---|---|---|
| 2024 | $8,073 | $651,262 | $358,167 | $293,095 |
| 2023 | $7,918 | $638,494 | $351,145 | $287,349 |
| 2022 | $7,550 | $625,975 | $344,260 | $281,715 |
| 2021 | $7,456 | $613,702 | $337,510 | $276,192 |
| 2019 | $6,086 | $497,750 | $149,755 | $347,995 |
| 2018 | $5,982 | $487,991 | $146,819 | $341,172 |
| 2016 | $5,741 | $469,044 | $141,119 | $327,925 |
| 2015 | $5,657 | $462,000 | $139,000 | $323,000 |
| 2014 | $4,915 | $397,146 | $156,768 | $240,378 |
Agents Affiliated with this Home
-

Seller's Agent in 2019
Jose Contreras
Jose Contreras, Broker
(818) 527-2272
18 in this area
140 Total Sales
-
U
Buyer's Agent in 2019
Unknown Member
NON-MEMBER OFFICE
-
Jeannie Madali
J
Seller's Agent in 2014
Jeannie Madali
REdefine Realty Group
(951) 768-3845
10 Total Sales
Map
Source: California Regional Multiple Listing Service (CRMLS)
MLS Number: IG14153588
APN: 2701-063-099
- 11451 Ghiberti Way
- 19900 Santa Rosa Dr
- 20212 Pienza Ln
- 20162 W Cromwell Way
- 11465 Oakford Ln
- 11314 Paseo El Sol
- 11310 Paseo El Sol
- 20285 Avenida Paloma
- 20340 W Aberdeen Ln
- 20211 Liverpool Way
- 20436 W Liverpool Way
- 20517 W Deer Grass Ct
- 20857 W Acorn Cir
- 20702 W Chestnut Cir
- 20526 W Overlook Ct
- 20416 W Albion Way
- 20705 W Chestnut Cir
- 11220 Paseo Sonesta
- 11227 Paseo Sonesta
- 20332 Paseo Meriana
