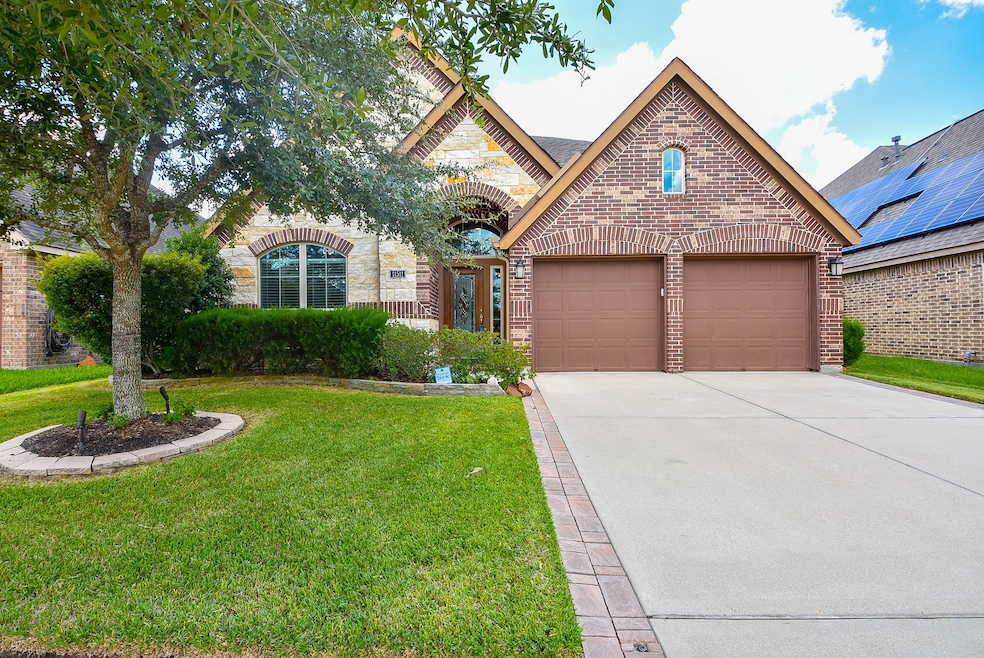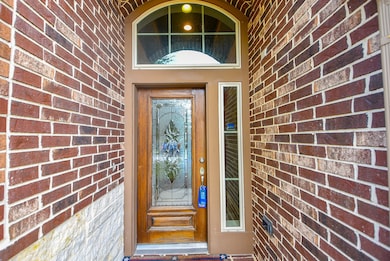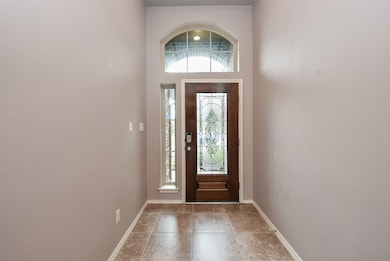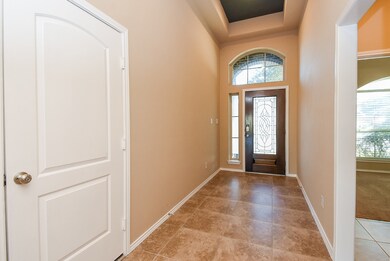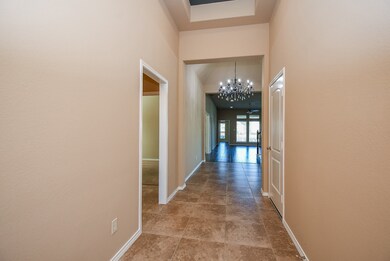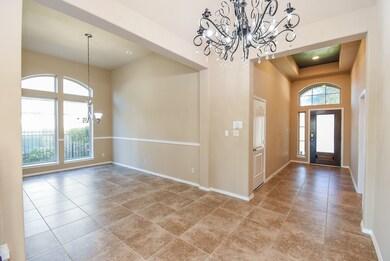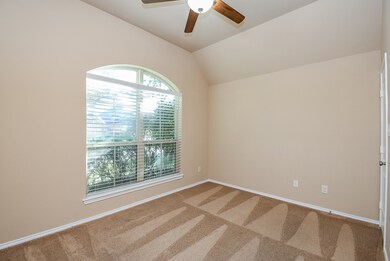11511 Ryan Manor Dr Richmond, TX 77406
Estimated payment $3,514/month
Highlights
- Lake Front
- Fitness Center
- Solar Power System
- Dean Leaman Junior High School Rated A
- Tennis Courts
- Clubhouse
About This Home
Welcome home to this beautiful and well-loved 1.5 story Perry Home. From the moment you arrive, you’ll notice the curb appeal with brick on all four sides, lush landscaping, a sprinkler system, and soft lighting. Inside, you’ll find 3 to 4 bedrooms, 2.5 baths, a formal dining room, a private study, and open living spaces perfect for everyday life and entertaining. The kitchen features warm wood cabinets, granite countertops, a large island with storage, two pantries. Natural light fills the breakfast nook and living room with peaceful lake views. The primary suite includes wood and tile flooring, dual sinks, a walk-in shower, a soaking tub, and a spacious closet. Upstairs offers a large game room and a media room that can double as a fourth bedroom. Outside, enjoy a covered patio for BBQs or relaxing. Owned Solar panels and a low 2.3 tax rate make this home both comfortable and affordable. New interior painting. Come see this charming home and fall in love.
Home Details
Home Type
- Single Family
Est. Annual Taxes
- $10,337
Year Built
- Built in 2014
Lot Details
- 6,241 Sq Ft Lot
- Lake Front
- East Facing Home
- Sprinkler System
- Private Yard
HOA Fees
- $81 Monthly HOA Fees
Parking
- 2 Car Attached Garage
- Garage Door Opener
- Driveway
Home Design
- Traditional Architecture
- Brick Exterior Construction
- Slab Foundation
- Composition Roof
Interior Spaces
- 2,847 Sq Ft Home
- 2-Story Property
- Ceiling Fan
- Family Room Off Kitchen
- Home Office
- Game Room
- Utility Room
- Lake Views
- Security System Owned
Kitchen
- Breakfast Area or Nook
- Gas Oven
- Gas Range
- Microwave
- Dishwasher
- Kitchen Island
- Granite Countertops
- Disposal
Flooring
- Wood
- Carpet
- Tile
Bedrooms and Bathrooms
- 3 Bedrooms
- En-Suite Primary Bedroom
- Soaking Tub
Laundry
- Dryer
- Washer
Eco-Friendly Details
- ENERGY STAR Qualified Appliances
- Energy-Efficient Thermostat
- Ventilation
- Solar Power System
Outdoor Features
- Tennis Courts
- Deck
- Covered Patio or Porch
Schools
- Terrell Elementary School
- Banks Middle School
- Tomas High School
Utilities
- Central Heating and Cooling System
- Heating System Uses Gas
- Programmable Thermostat
Community Details
Overview
- Association fees include clubhouse, recreation facilities
- Westheimer Lakes Poa, Phone Number (281) 394-5961
- Canyon Village At Westheimer Lakes Sec 3 Subdivision
Amenities
- Picnic Area
- Clubhouse
- Meeting Room
- Party Room
Recreation
- Community Basketball Court
- Community Playground
- Fitness Center
- Community Pool
Security
- Security Guard
Map
Home Values in the Area
Average Home Value in this Area
Tax History
| Year | Tax Paid | Tax Assessment Tax Assessment Total Assessment is a certain percentage of the fair market value that is determined by local assessors to be the total taxable value of land and additions on the property. | Land | Improvement |
|---|---|---|---|---|
| 2025 | $11,344 | $452,248 | $61,726 | $390,522 |
| 2024 | $11,344 | $496,307 | $61,726 | $434,581 |
| 2023 | $11,506 | $493,013 | $47,482 | $445,531 |
| 2022 | $6,550 | $361,280 | $0 | $380,790 |
| 2021 | $8,292 | $328,440 | $47,480 | $280,960 |
| 2020 | $7,680 | $298,580 | $47,480 | $251,100 |
| 2019 | $8,255 | $305,270 | $43,170 | $262,100 |
| 2018 | $8,774 | $323,880 | $43,170 | $280,710 |
| 2017 | $8,975 | $328,270 | $43,170 | $285,100 |
| 2016 | $8,631 | $315,680 | $43,170 | $272,510 |
| 2015 | $5,044 | $286,980 | $43,170 | $243,810 |
| 2014 | $385 | $19,520 | $19,520 | $0 |
Property History
| Date | Event | Price | List to Sale | Price per Sq Ft | Prior Sale |
|---|---|---|---|---|---|
| 11/05/2025 11/05/25 | For Sale | $488,000 | 0.0% | $171 / Sq Ft | |
| 10/01/2022 10/01/22 | Rented | $3,000 | 0.0% | -- | |
| 09/17/2022 09/17/22 | Under Contract | -- | -- | -- | |
| 09/06/2022 09/06/22 | Price Changed | $3,000 | -4.8% | $1 / Sq Ft | |
| 08/19/2022 08/19/22 | For Rent | $3,150 | 0.0% | -- | |
| 08/17/2022 08/17/22 | Off Market | -- | -- | -- | |
| 08/11/2022 08/11/22 | Sold | -- | -- | -- | View Prior Sale |
| 07/11/2022 07/11/22 | Pending | -- | -- | -- | |
| 07/07/2022 07/07/22 | For Sale | $448,000 | -- | $157 / Sq Ft |
Purchase History
| Date | Type | Sale Price | Title Company |
|---|---|---|---|
| Deed | -- | Fidelity National Title | |
| Vendors Lien | -- | Chicago Title | |
| Deed | -- | -- |
Mortgage History
| Date | Status | Loan Amount | Loan Type |
|---|---|---|---|
| Open | $345,000 | New Conventional | |
| Previous Owner | $172,579 | New Conventional |
Source: Houston Association of REALTORS®
MLS Number: 19114392
APN: 2257-03-002-0700-901
- 26219 Mercy Moss Ln
- 11330 Overland Trail Dr
- 26026 S Lakefair Dr
- 26131 Travis Brook Dr
- 25914 Chapman Falls Dr
- 26226 Riley Glen Dr
- 25910 N Lakefair Dr
- 10910 Overland Trail Dr
- 26010 Pagemill Ln
- 25811 Chapman Falls Dr
- 11031 Anilu Dr
- 11023 Anilu Dr
- 11018 Hayden Falls Dr
- 11103 Avery Oaks Ln
- 25442 Lockspur Dr
- 9426 Pilares Ridge Dr
- 25910 Palmdale Estate Dr
- 11003 Anilu Dr
- 11022 Jacob Crossing Dr
- 6306 Cedardale Falls Dr
- 26115 Serenity Oaks Dr
- 26219 Mercy Moss Ln
- 26018 S Lakefair Dr
- 26323 Crystal Cove Ln
- 25218 Lockspur Dr
- 25218 Lockspur Dr
- 25218 Lockspur Dr
- 25218 Lockspur Dr
- 25218 Lockspur Dr
- 25218 Lockspur Dr
- 25910 N Lakefair Dr
- 26406 Planters Heath
- 26006 Palmdale Estate Dr
- 11103 Avery Oaks Ln
- 6415 Virginia Fields Dr
- 25419 Lockspur Dr
- 6342 Applewood Forest Dr
- 26110 Basil View Ln
- 6338 Applewood Forest Dr
- 6326 Richland Hills Dr
