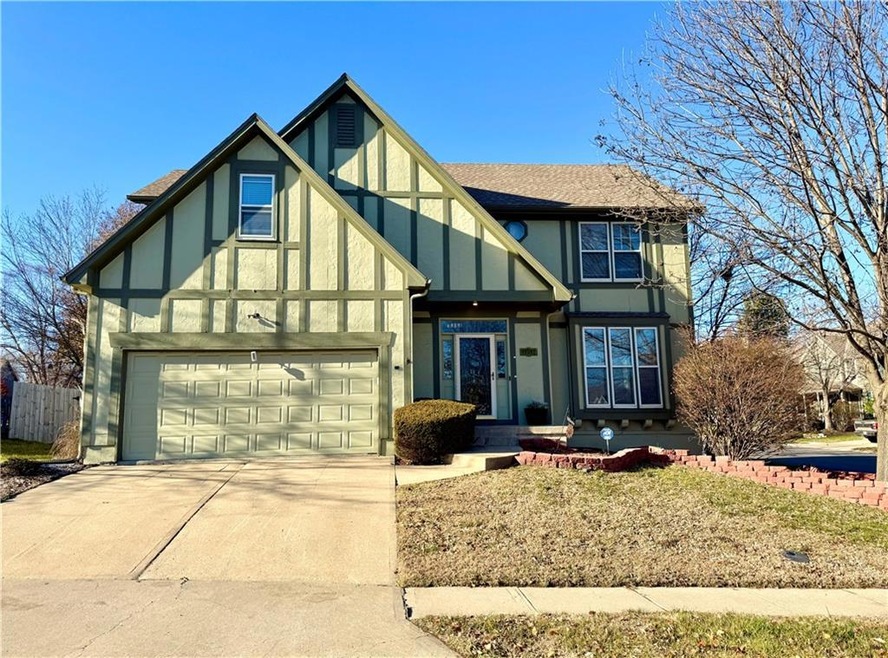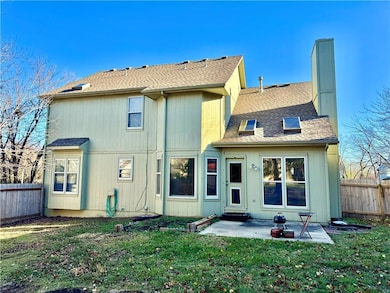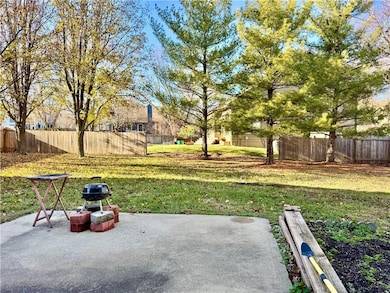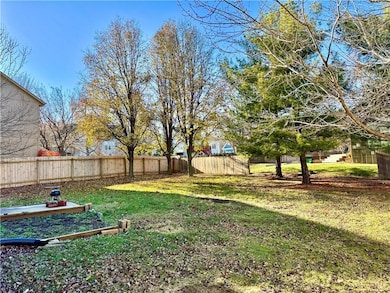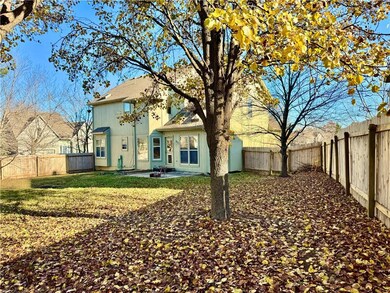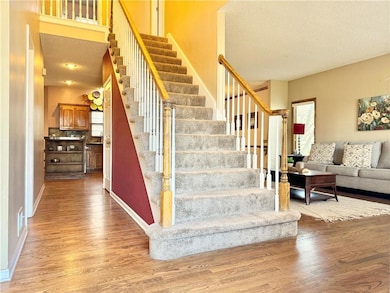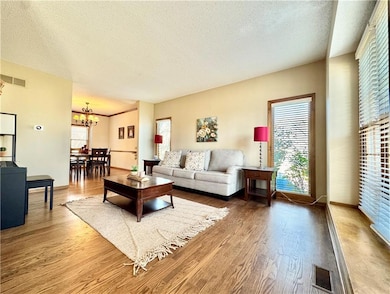
11512 Flint St Overland Park, KS 66210
Highlights
- Vaulted Ceiling
- Traditional Architecture
- Separate Formal Living Room
- Pleasant Ridge Elementary School Rated A-
- Wood Flooring
- 4-minute walk to Cobblestone Park
About This Home
As of February 2025The sellers are very motivated and would be open to a 2-1 Buydown (please consult your loan officer for details). This gorgeous corner lot 2-story home is one of a kind in this neighborhood. When you walk in, you are going to love the spacious living room on your right side. Five tall windows provide a lot of natural light. The formal dining room is attached to the living room, added convenience for the homeowners to host and entertain. The kitchen features Granite Tile counters, and black stainless appliances with a breakfast area. The family room features a Vaulted Ceiling and a wood and tile fireplace. Two skylights(windows) provide good natural light overlooking the family room. A half bathroom and laundry room (washer& dryer included) on the ground floor are convenient for homeowners' essential needs. The HUGE Master Suite features a tray ceiling and a long walk-in closet. White Barn Door with double vanity master bathroom. Tile shower, bathtub, and floor with another skylight window. Large 2nd bedroom with attached full bathroom and a walk-in closet. The other two smaller bedrooms share the 3rd full bathroom; the bedrooms can be used as home offices or baby rooms. Unfinished full basement with wood shelves and small window. Lots of storage and other potential for new homeowners. The home is less than 4 miles from K through 12 schools. It's close to the community pool and parks. Less than 1 mile from Johnson County Community College. About 4 miles from Walmart, Target, and Costco. Less than 3 miles from Oak Park Mall. Close to lots of restaurants and businesses. Less than 20 miles from Kansas City, MO. Near I-435 and 69 highway entries and exits. It’s an ideal place to raise a family.
Last Agent to Sell the Property
Realty One Group Encompass Brokerage Phone: 913-596-0896 License #00243611

Home Details
Home Type
- Single Family
Est. Annual Taxes
- $4,743
Year Built
- Built in 1994
Lot Details
- 9,643 Sq Ft Lot
- Cul-De-Sac
- Southeast Facing Home
- Wood Fence
- Corner Lot
HOA Fees
- $63 Monthly HOA Fees
Parking
- 2 Car Attached Garage
Home Design
- Traditional Architecture
- Composition Roof
Interior Spaces
- 2,272 Sq Ft Home
- 2-Story Property
- Vaulted Ceiling
- Ceiling Fan
- Shades
- Family Room with Fireplace
- Separate Formal Living Room
- Formal Dining Room
- Unfinished Basement
- Basement Fills Entire Space Under The House
- Laundry Room
Kitchen
- Breakfast Area or Nook
- Built-In Electric Oven
- Dishwasher
Flooring
- Wood
- Laminate
- Ceramic Tile
Bedrooms and Bathrooms
- 4 Bedrooms
- Walk-In Closet
Schools
- Pleasant Ridge Elementary School
- Olathe East High School
Additional Features
- Playground
- Forced Air Heating and Cooling System
Listing and Financial Details
- Assessor Parcel Number NP65570001-0023
- $0 special tax assessment
Community Details
Overview
- Association fees include trash
- Park Crossing Subdivision
Recreation
- Community Pool
Ownership History
Purchase Details
Home Financials for this Owner
Home Financials are based on the most recent Mortgage that was taken out on this home.Purchase Details
Home Financials for this Owner
Home Financials are based on the most recent Mortgage that was taken out on this home.Purchase Details
Purchase Details
Home Financials for this Owner
Home Financials are based on the most recent Mortgage that was taken out on this home.Purchase Details
Purchase Details
Home Financials for this Owner
Home Financials are based on the most recent Mortgage that was taken out on this home.Map
Similar Homes in Overland Park, KS
Home Values in the Area
Average Home Value in this Area
Purchase History
| Date | Type | Sale Price | Title Company |
|---|---|---|---|
| Warranty Deed | -- | Security 1St Title | |
| Warranty Deed | -- | Security 1St Title | |
| Quit Claim Deed | -- | None Available | |
| Warranty Deed | -- | Chicago Title Ins Co | |
| Interfamily Deed Transfer | -- | Continental Title Company | |
| Warranty Deed | -- | Chicago Title Insurance Co |
Mortgage History
| Date | Status | Loan Amount | Loan Type |
|---|---|---|---|
| Open | $382,936 | FHA | |
| Previous Owner | $215,000 | New Conventional | |
| Previous Owner | $190,000 | New Conventional | |
| Previous Owner | $180,797 | FHA | |
| Previous Owner | $164,000 | No Value Available |
Property History
| Date | Event | Price | Change | Sq Ft Price |
|---|---|---|---|---|
| 02/21/2025 02/21/25 | Sold | -- | -- | -- |
| 01/23/2025 01/23/25 | Pending | -- | -- | -- |
| 01/09/2025 01/09/25 | Price Changed | $402,500 | -2.4% | $177 / Sq Ft |
| 12/19/2024 12/19/24 | For Sale | $412,500 | +10.0% | $182 / Sq Ft |
| 12/06/2022 12/06/22 | Sold | -- | -- | -- |
| 11/20/2022 11/20/22 | Pending | -- | -- | -- |
| 11/07/2022 11/07/22 | For Sale | $375,000 | -- | $165 / Sq Ft |
Tax History
| Year | Tax Paid | Tax Assessment Tax Assessment Total Assessment is a certain percentage of the fair market value that is determined by local assessors to be the total taxable value of land and additions on the property. | Land | Improvement |
|---|---|---|---|---|
| 2024 | $4,743 | $43,723 | $10,672 | $33,051 |
| 2023 | $4,682 | $42,320 | $10,672 | $31,648 |
| 2022 | $4,318 | $38,215 | $10,672 | $27,543 |
| 2021 | $4,239 | $35,696 | $8,534 | $27,162 |
| 2020 | $4,091 | $34,431 | $6,564 | $27,867 |
| 2019 | $3,938 | $32,901 | $5,053 | $27,848 |
| 2018 | $3,840 | $31,843 | $5,053 | $26,790 |
| 2017 | $3,738 | $30,751 | $5,053 | $25,698 |
| 2016 | $2,874 | $24,253 | $5,053 | $19,200 |
| 2015 | $2,734 | $23,322 | $5,053 | $18,269 |
| 2013 | -- | $21,528 | $5,053 | $16,475 |
Source: Heartland MLS
MLS Number: 2523447
APN: NP65570001-0023
- 11705 W 115th St
- 11209 W 115th St
- 11217 W 116th St
- 11216 W 116th Terrace
- 11536 W 113th St
- 11305 Cody St
- 11403 W 112th Terrace
- 11705 King St
- 11212 W 117th St
- 11433 W 117th St
- 11203 W 116th Terrace
- 11316 W 112th Terrace
- 11212 Nieman Rd Unit 201
- 10746 W 116th Terrace
- 17333 Earnshaw St
- 17100 Earnshaw St
- 10706 W 115th Place
- 17313 Earnshaw St
- 17308 Earnshaw St
- 11564 Caenen St
