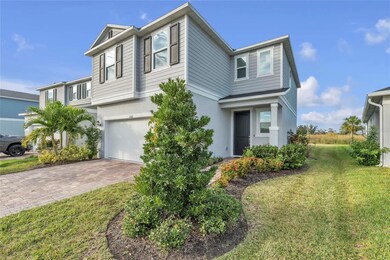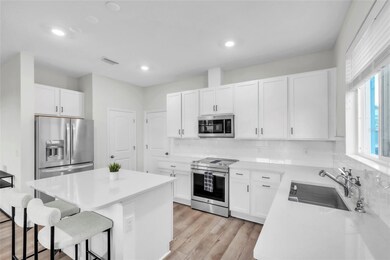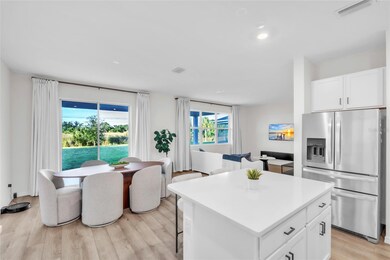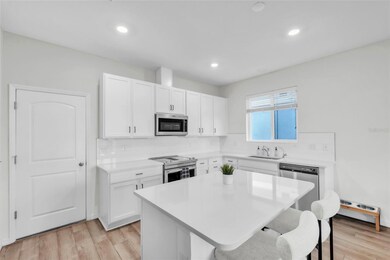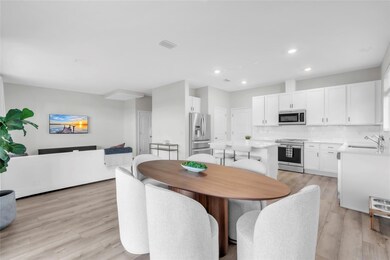11512 Gallatin Trail Parrish, FL 34219
North River Ranch NeighborhoodHighlights
- Golf Course Community
- View of Trees or Woods
- Clubhouse
- Fitness Center
- Open Floorplan
- High Ceiling
About This Home
Welcome to North River Ranch—one of Parrish’s most sought-after master-planned communities offering resort-style living, miles of scenic trails, and a true neighborhood feel. This newly constructed 4-bedroom, 2.5-bath home is available January 1st, with the option for an earlier move-in if needed. Privately owned and carefully maintained, this property offers comfort, convenience, and thoughtful upgrades throughout.The open-concept main level features a spacious living and dining area overlooking the private backyard. Enjoy a covered patio perfect for outdoor dining or relaxing in the evenings. The kitchen includes modern cabinetry, a large center island, stainless steel appliances, and a water softener system as well as a reverse osmosis maintenance program-setup already installed. Upstairs, all four bedrooms are located together for convenience. The primary suite features a large walk-in closet and ensuite bath with dual vanities and a spacious shower. Three additional bedrooms share a full bathroom with modern finishes, and a half bath is located downstairs for guests. A full laundry room and a two-car garage complete the home. Outside, the backyard offers privacy and space for outdoor enjoyment. Rent includes access to all North River Ranch community amenities along with lawn care and pest control for a truly low-maintenance lifestyle. Living in North River Ranch means enjoying a vibrant, active community. Residents have access to resort-style pools, fitness centers, playgrounds, fire pits, event lawns, and miles of walking and biking trails throughout the neighborhood. The community hosts regular gatherings and events, making it easy to connect with neighbors. You are just minutes to new schools, shopping, dining, grocery stores, and easy access to I-75 for commuting to Sarasota, St. Petersburg, or Tampa. Pets will be considered on a case-by-case basis. 12-month lease term required. Available January 1st—contact today to schedule a private showing. This is a beautiful opportunity to live in one of the area’s most desirable new communities.
Listing Agent
FRANK ALBERT REALTY Brokerage Phone: 813-546-2503 License #3513504 Listed on: 11/07/2025
Home Details
Home Type
- Single Family
Year Built
- Built in 2023
Lot Details
- 6,138 Sq Ft Lot
- Oversized Lot
Parking
- 2 Car Attached Garage
- Garage Door Opener
- Driveway
- On-Street Parking
Home Design
- Bi-Level Home
Interior Spaces
- 1,929 Sq Ft Home
- Open Floorplan
- High Ceiling
- Ceiling Fan
- Blinds
- Sliding Doors
- Family Room Off Kitchen
- Combination Dining and Living Room
- Views of Woods
Kitchen
- Eat-In Kitchen
- Built-In Convection Oven
- Range Hood
- Microwave
- Solid Surface Countertops
- Solid Wood Cabinet
- Disposal
Flooring
- Carpet
- Luxury Vinyl Tile
Bedrooms and Bathrooms
- 4 Bedrooms
- Primary Bedroom Upstairs
- Walk-In Closet
Laundry
- Laundry Room
- Dryer
- Washer
Schools
- Barbara A. Harvey Elementary School
Utilities
- Zoned Heating and Cooling
- Thermostat
- Water Filtration System
- High Speed Internet
- Cable TV Available
Additional Features
- Reclaimed Water Irrigation System
- Covered Patio or Porch
Listing and Financial Details
- Residential Lease
- Security Deposit $3,500
- Property Available on 1/1/26
- The owner pays for grounds care, management, pest control
- 12-Month Minimum Lease Term
- $50 Application Fee
- Assessor Parcel Number 401938659
Community Details
Overview
- Property has a Home Owners Association
- North River Ranch Community
- North River Ranch Ph Ic & Id West Subdivision
- The community has rules related to allowable golf cart usage in the community
Amenities
- Clubhouse
Recreation
- Golf Course Community
- Community Playground
- Fitness Center
- Community Pool
- Community Spa
- Park
- Dog Park
- Trails
Pet Policy
- 2 Pets Allowed
- $500 Pet Fee
- Dogs and Cats Allowed
Map
Property History
| Date | Event | Price | List to Sale | Price per Sq Ft |
|---|---|---|---|---|
| 12/17/2025 12/17/25 | Price Changed | $3,300 | -5.7% | $2 / Sq Ft |
| 11/14/2025 11/14/25 | For Rent | $3,500 | 0.0% | -- |
| 11/07/2025 11/07/25 | For Rent | $3,500 | 0.0% | -- |
| 05/07/2025 05/07/25 | Off Market | $3,500 | -- | -- |
Source: Stellar MLS
MLS Number: TB8446276
APN: 4019-3865-9
- 11507 Gallatin Trail
- 11430 Gallatin Trail
- 9528 Lamine Way
- 9406 Lamine Way
- 11616 Little River Way
- 9328 Royal River Cir
- 10027 Cross River Trail
- 8916 Isabella Cir
- 10030 Cross River Trail
- 10038 Cross River Trail
- 10054 Cross River Trail
- 8982 Royal River Cir
- 11769 Little River Way
- 10116 Cross River Trail
- 11422 Rolling Fork Trail
- 10141 Spruce River Way
- 10145 Spruce River Way
- 11216 Gallatin Trail
- 11533 Great Brook Ln
- 11636 Middle Fork Way
- 11884 Little River Way
- 8921 Royal River Cir
- 9256 Royal River Cir
- 10011 Longmeadow Ave
- 11230 High Noon Trail
- 11562 84th Street Cir E Unit 102
- 8569 Starlight Loop
- 11732 Richmond Trail
- 9286 Sandy Bluffs Cir
- 11699 Bluestone Ct
- 11523 84th Street Cir E Unit 106
- 9104 Sandy Bluffs Cir
- 8443 Canyon Creek Trail
- 10209 Kalamazoo Place
- 8511 Rain Lily Crossing
- 12216 Nantahala Run
- 12509 Cedar Hedge Glen
- 12327 Dora Trail
- 10239 Charlotte Dr
- 12169 High Rock Way
Ask me questions while you tour the home.


