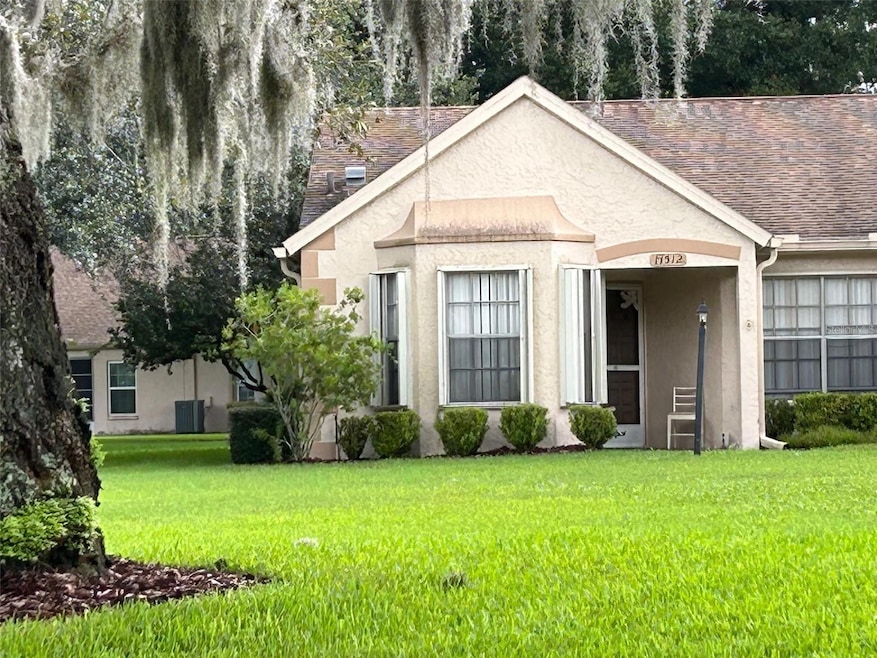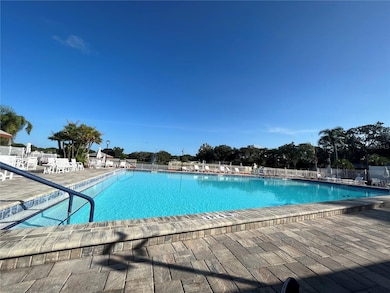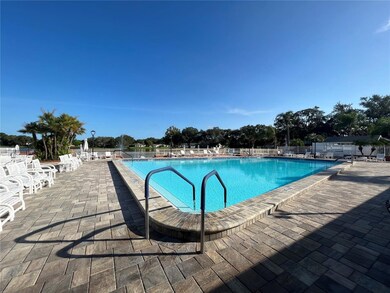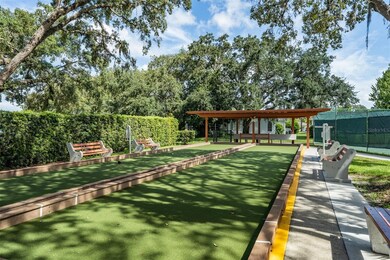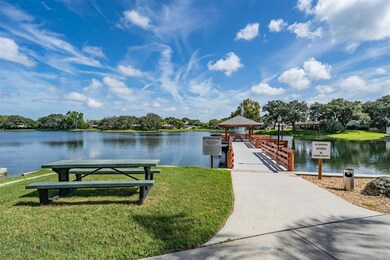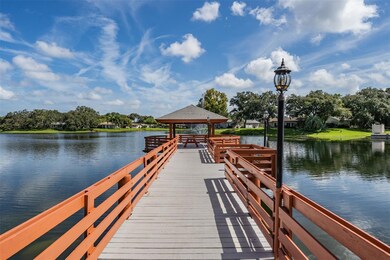
11512 Orleans Ln Port Richey, FL 34668
Timber Oaks NeighborhoodEstimated Value: $156,000 - $214,000
Highlights
- Fitness Center
- 5.66 Acre Lot
- Clubhouse
- Senior Community
- Community Lake
- Sun or Florida Room
About This Home
As of September 2023This 2 bedroom 2 bath condo is ready for you to make it your own. With some TLC you will have a gorgeous and spacious place to call home. One car garage is attached to the building. Convenient inside laundry. The master has a walk in closet and ensuite. Located in the Timber Oaks community offering an active lifestyle with loads of fun. There are regular social gatherings such as a monthly dance, and music by the lake. Activities include pickleball, table tennis, line dance lessons, card clubs and so much more. Outside is complete with an oversized heated pool and jacuzzi, tennis courts, bocci ball and shuffleboard. An added bonus is that this neighborhood of Chateau Village has it's own private pool for residents. Unit is sold as is and HVAC does not work.
Last Agent to Sell the Property
RE/MAX CHAMPIONS Brokerage Phone: 727-807-7887 License #3073733 Listed on: 08/24/2023

Property Details
Home Type
- Condominium
Est. Annual Taxes
- $1,894
Year Built
- Built in 1984
Lot Details
- 6
HOA Fees
Parking
- 1 Car Garage
Home Design
- Slab Foundation
- Shingle Roof
- Concrete Siding
- Block Exterior
- Stucco
Interior Spaces
- 1,157 Sq Ft Home
- 1-Story Property
- Ceiling Fan
- Combination Dining and Living Room
- Sun or Florida Room
Kitchen
- Eat-In Kitchen
- Range with Range Hood
Flooring
- Carpet
- Tile
Bedrooms and Bathrooms
- 2 Bedrooms
- Closet Cabinetry
- Walk-In Closet
- 2 Full Bathrooms
Laundry
- Laundry in unit
- Dryer
- Washer
Home Security
Schools
- Gulf Highland Elementary School
- Bayonet Point Middle School
- Fivay High School
Utilities
- Central Heating and Cooling System
- Phone Available
- Cable TV Available
Additional Features
- Reclaimed Water Irrigation System
- Rain Gutters
- Southwest Facing Home
Listing and Financial Details
- Visit Down Payment Resource Website
- Legal Lot and Block 00A / 015.00
- Assessor Parcel Number 11-25-16-018D-01500-00A0
Community Details
Overview
- Senior Community
- Association fees include cable TV, pool, internet, maintenance structure, ground maintenance, maintenance, management, pest control, recreational facilities, sewer, trash, water
- Community Management Services Association
- Timber Oaks Association
- Chateau Village Condo 04 Subdivision
- On-Site Maintenance
- Association Owns Recreation Facilities
- The community has rules related to deed restrictions, fencing, allowable golf cart usage in the community
- Community Lake
Amenities
- Clubhouse
Recreation
- Tennis Courts
- Pickleball Courts
- Recreation Facilities
- Shuffleboard Court
- Fitness Center
- Community Pool
- Community Spa
Pet Policy
- Pets up to 15 lbs
- Pet Size Limit
- 1 Pet Allowed
- Breed Restrictions
Security
- Card or Code Access
- Hurricane or Storm Shutters
Ownership History
Purchase Details
Home Financials for this Owner
Home Financials are based on the most recent Mortgage that was taken out on this home.Purchase Details
Home Financials for this Owner
Home Financials are based on the most recent Mortgage that was taken out on this home.Purchase Details
Purchase Details
Purchase Details
Purchase Details
Similar Homes in Port Richey, FL
Home Values in the Area
Average Home Value in this Area
Purchase History
| Date | Buyer | Sale Price | Title Company |
|---|---|---|---|
| Gormley Gerard | $192,500 | Albatross Title Services | |
| Flipjoy Llc | $102,000 | Albatross Title | |
| Cleland Patricia | $63,500 | Galaxy Title Agency Llc | |
| Kunze Barbara G | -- | Attorney | |
| Kunze Barbara | -- | -- | |
| Azzarello Constance | $56,000 | -- |
Mortgage History
| Date | Status | Borrower | Loan Amount |
|---|---|---|---|
| Open | Gormley Gerard | $125,000 | |
| Previous Owner | Flipjoy Llc | $81,600 |
Property History
| Date | Event | Price | Change | Sq Ft Price |
|---|---|---|---|---|
| 09/25/2023 09/25/23 | Sold | $102,000 | -36.3% | $88 / Sq Ft |
| 08/24/2023 08/24/23 | Pending | -- | -- | -- |
| 08/24/2023 08/24/23 | For Sale | $160,000 | -- | $138 / Sq Ft |
Tax History Compared to Growth
Tax History
| Year | Tax Paid | Tax Assessment Tax Assessment Total Assessment is a certain percentage of the fair market value that is determined by local assessors to be the total taxable value of land and additions on the property. | Land | Improvement |
|---|---|---|---|---|
| 2024 | $2,906 | $154,429 | $5,274 | $149,155 |
| 2023 | $2,290 | $143,373 | $5,274 | $138,099 |
| 2022 | $1,894 | $118,932 | $5,274 | $113,658 |
| 2021 | $1,687 | $93,843 | $5,274 | $88,569 |
| 2020 | $1,590 | $91,117 | $5,274 | $85,843 |
| 2019 | $1,419 | $73,014 | $5,274 | $67,740 |
| 2018 | $1,250 | $64,460 | $5,274 | $59,186 |
| 2017 | $365 | $35,848 | $0 | $0 |
| 2016 | $315 | $34,389 | $0 | $0 |
| 2015 | $253 | $34,150 | $0 | $0 |
| 2014 | $236 | $33,930 | $5,274 | $28,656 |
Agents Affiliated with this Home
-
Janet Carey

Seller's Agent in 2023
Janet Carey
RE/MAX
(727) 457-1802
9 in this area
19 Total Sales
-
Samantha Greene

Buyer's Agent in 2023
Samantha Greene
JAY ALAN REAL ESTATE
(727) 485-3665
4 in this area
61 Total Sales
Map
Source: Stellar MLS
MLS Number: W7857452
APN: 11-25-16-018D-01500-00A0
- 11445 Orleans Ln Unit 12C
- 11430 Nature Trail
- 11337 Versailles Ln Unit F
- 11526 Forest Run Ct
- 8600 Briar Patch Dr
- 11715 Salmon Dr
- 8130 Merrimac Dr
- 8130 Braddock Cir Unit 3
- 11231 Dollar Lake Dr Unit 1
- 11231 Dollar Lake Dr Unit 6
- 8525 Gandy Ln
- 11241 Dollar Lake Dr Unit 5
- 8210 Sulky Ct Unit 5
- 8150 Braddock Cir Unit 4
- 8110 Bismark Ct
- 11735 Rolling Pine Ln
- 8518 Huntsman Ln
- 8111 Merrimac Dr
- 11743 Rolling Pine Ln Unit 17
- 8206 Leafy Ct
- 11512 Orleans Ln Unit 15A
- 11512 Orleans Ln
- 11510 Orleans Ln
- 11510 Orleans Ln Unit B
- 11508 Orleans Ln Unit C
- 11506 Orleans Ln
- 11504 Orleans Ln
- 11530 San Remo Ct Unit 76
- 11525 San Remo Ct
- 11514 Orleans Ln Unit F
- 11514 Orleans Ln Unit 14F
- 11502 Orleans Ln
- 11516 Orleans Ln
- 11517 Versailles Ln Unit 3
- 11517 Versailles Ln
- 11515 Versailles Ln
- 11521 Versailles Ln Unit 5
- 11529 San Remo Ct
- 11513 Versailles Ln Unit 1
- 11513 Versailles Ln
