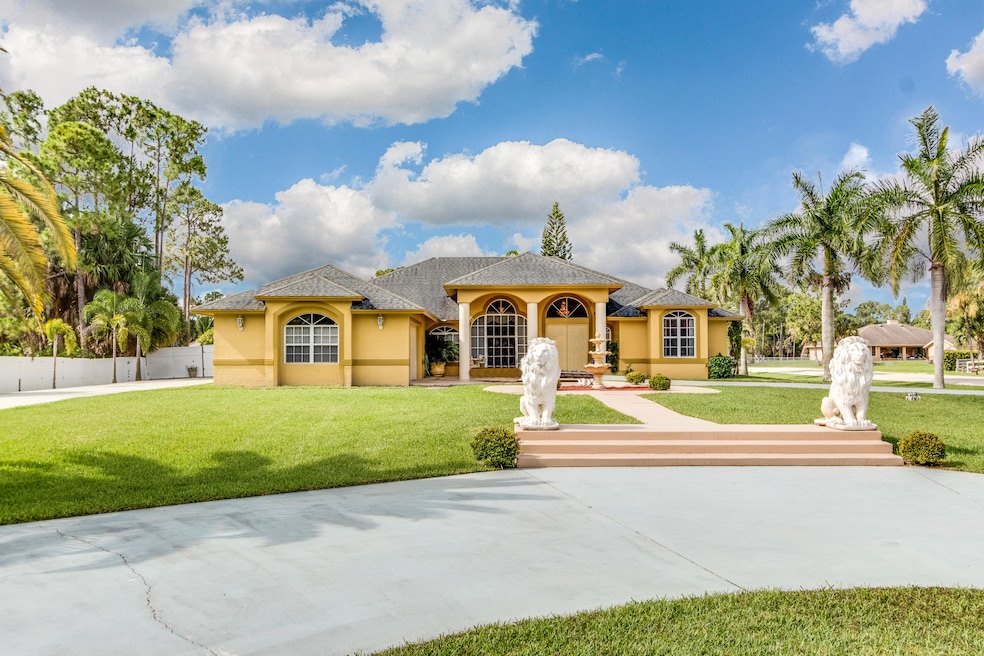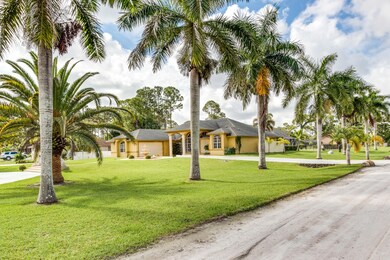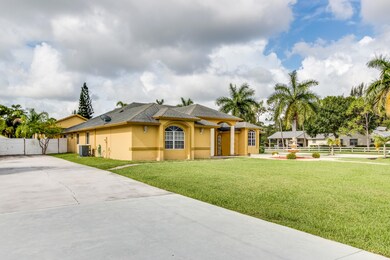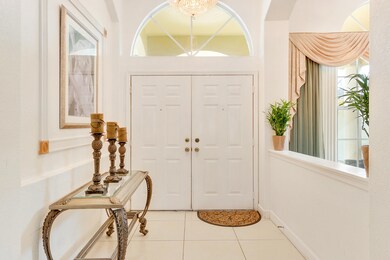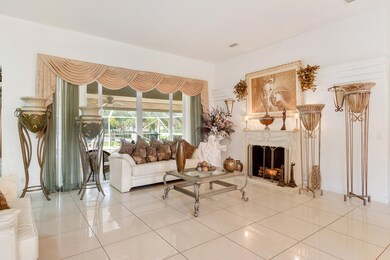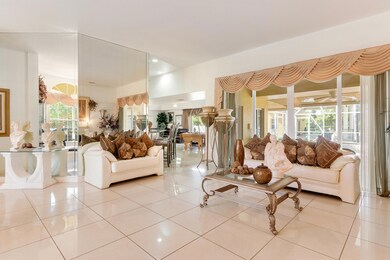
11512 Sunset Blvd West Palm Beach, FL 33411
Estimated Value: $778,000 - $828,000
Highlights
- Water Views
- Heated Pool
- Vaulted Ceiling
- Golden Grove Elementary School Rated A-
- RV Access or Parking
- Roman Tub
About This Home
As of December 2017Elegant lion statues greet you as you arrive at this stunning 4 bedroom, 3 bath house.Upon entering this home you will notice the flawless porcelain tile flooring. An eat-in kitchen stands ready to host gatherings with a snack bar, granite countertops, and stainless steel appliances. Family room features a tray ceiling and slider to the covered patio. The spacious master retreat boasts a vaulted ceiling, French doors to the patio, and a Jacuzzi tub. Spend evenings outdoors barbequing on the screen enclosed patio or relaxing in the gas heated 12 person in-ground spa with 18 jets. This one-of-a kind home also has a free standing workshop, an alarm with an intercom, a new filtration system and 2 separate wells (one for the house and a 28 zone sprinkler system on timer).
Home Details
Home Type
- Single Family
Est. Annual Taxes
- $4,008
Year Built
- Built in 2000
Lot Details
- 1.25 Acre Lot
- Fenced
- Property is zoned AR
Parking
- 2 Car Attached Garage
- Circular Driveway
- RV Access or Parking
Property Views
- Water
- Garden
Home Design
- Mediterranean Architecture
Interior Spaces
- 2,650 Sq Ft Home
- 1-Story Property
- Custom Mirrors
- Built-In Features
- Vaulted Ceiling
- Fireplace
- Blinds
- Sliding Windows
- French Doors
- Entrance Foyer
- Family Room
- Formal Dining Room
- Den
Kitchen
- Breakfast Area or Nook
- Breakfast Bar
- Electric Range
- Microwave
- Dishwasher
- Disposal
Flooring
- Carpet
- Tile
Bedrooms and Bathrooms
- 4 Bedrooms
- Split Bedroom Floorplan
- Walk-In Closet
- 3 Full Bathrooms
- Roman Tub
- Separate Shower in Primary Bathroom
Laundry
- Laundry Room
- Dryer
- Washer
Home Security
- Intercom
- Fire and Smoke Detector
Pool
- Heated Pool
- Room in yard for a pool
Outdoor Features
- Patio
Utilities
- Zoned Heating and Cooling
- Well
- Septic Tank
Community Details
- Acreage Subdivision
Listing and Financial Details
- Assessor Parcel Number 00414302000005470
Ownership History
Purchase Details
Home Financials for this Owner
Home Financials are based on the most recent Mortgage that was taken out on this home.Purchase Details
Similar Homes in West Palm Beach, FL
Home Values in the Area
Average Home Value in this Area
Purchase History
| Date | Buyer | Sale Price | Title Company |
|---|---|---|---|
| Rodriguez Mario | $435,000 | -- | |
| Roberts Samuel | $18,000 | -- |
Mortgage History
| Date | Status | Borrower | Loan Amount |
|---|---|---|---|
| Open | Rodriguez Mario | $417,500 | |
| Closed | Roberts Samuel | $413,250 | |
| Closed | Roberts Samuel | -- | |
| Previous Owner | Roberts Samuel A | $50,000 | |
| Previous Owner | Roberts Samuel | $324,800 | |
| Previous Owner | Roberts Samuel | $31,791 | |
| Previous Owner | Roberts Samuel A | $219,100 | |
| Previous Owner | Roberts Samuel | $35,000 |
Property History
| Date | Event | Price | Change | Sq Ft Price |
|---|---|---|---|---|
| 12/19/2017 12/19/17 | Sold | $435,000 | -8.4% | $164 / Sq Ft |
| 11/19/2017 11/19/17 | Pending | -- | -- | -- |
| 06/14/2017 06/14/17 | For Sale | $475,000 | -- | $179 / Sq Ft |
Tax History Compared to Growth
Tax History
| Year | Tax Paid | Tax Assessment Tax Assessment Total Assessment is a certain percentage of the fair market value that is determined by local assessors to be the total taxable value of land and additions on the property. | Land | Improvement |
|---|---|---|---|---|
| 2024 | $10,683 | $589,944 | -- | -- |
| 2023 | $10,463 | $572,761 | $166,250 | $406,511 |
| 2022 | $9,895 | $461,386 | $0 | $0 |
| 2021 | $8,475 | $419,442 | $80,750 | $338,692 |
| 2020 | $8,562 | $424,422 | $67,688 | $356,734 |
| 2019 | $8,283 | $403,457 | $66,500 | $336,957 |
| 2018 | $8,046 | $404,375 | $60,033 | $344,342 |
| 2017 | $4,001 | $216,451 | $0 | $0 |
| 2016 | $4,008 | $211,999 | $0 | $0 |
| 2015 | $4,078 | $210,525 | $0 | $0 |
| 2014 | $4,075 | $208,854 | $0 | $0 |
Agents Affiliated with this Home
-
Mark Rucco

Seller's Agent in 2017
Mark Rucco
RE/MAX
(413) 522-0115
10 in this area
673 Total Sales
-
Sam Lorch
S
Seller Co-Listing Agent in 2017
Sam Lorch
RE/MAX
(561) 558-6596
2 in this area
36 Total Sales
-
Lorena Calvo
L
Buyer's Agent in 2017
Lorena Calvo
CGI Realty
(561) 480-6175
12 in this area
176 Total Sales
Map
Source: BeachesMLS
MLS Number: R10342590
APN: 00-41-43-02-00-000-5470
- 11616 56th Place N
- 5481 Royal Palm Beach Blvd
- 11387 51st Ct N
- 11352 51st Ct N
- 11987 Sunset Blvd
- 11352 Persimmon Blvd
- 11849 59th St N
- 12109 53rd Rd N
- 11031 Persimmon Blvd
- 12029 Persimmon Blvd
- 12168 54th St N
- 11220 61st St N
- 0 47th Rd N
- 12275 54th St N
- Xxx 49th St N
- 6303 Royal Palm Beach Blvd
- 11718 63rd Ln N
- 6078 Wildcat Run
- 11447 Orange Grove Blvd
- 11194 63rd Ln N
- 11512 Sunset Blvd
- 11480 Sunset Blvd
- 11546 Sunset Blvd
- 11448 Sunset Blvd
- 5530 Mango Blvd
- 5390 Mango Blvd
- 11545 Sunset Blvd
- 11481 54th St N
- 11479 Sunset Blvd
- 11547 54th St N
- 11579 Sunset Blvd
- 11447 54th St N
- 11447 Sunset Blvd
- 11579 54th St N
- 11614 Sunset Blvd
- 11416 Sunset Blvd
- 11615 Sunset Blvd
- 11415 54th St N
- 11613 54th St N
- 11415 Sunset Blvd
