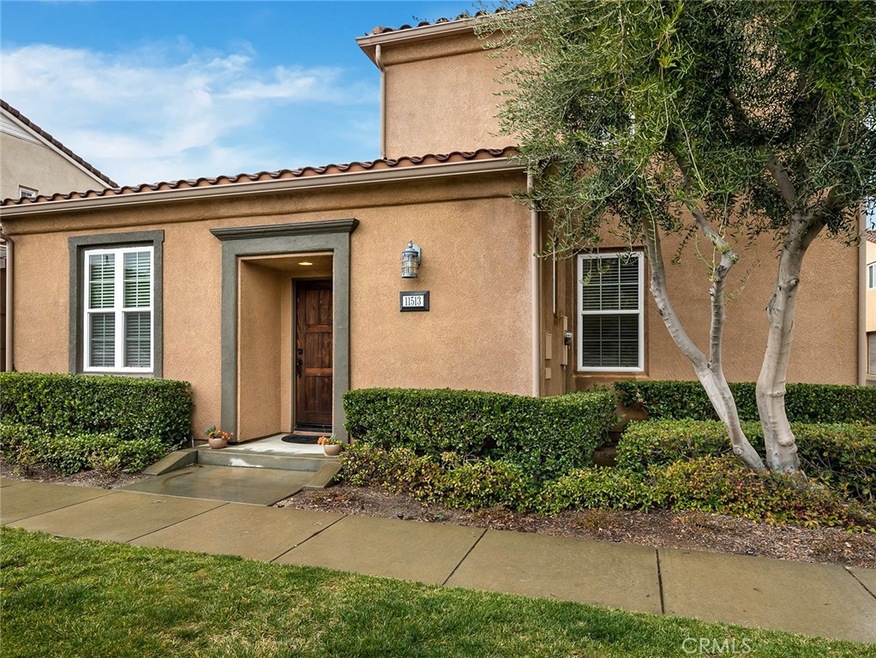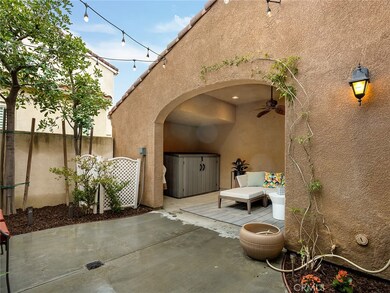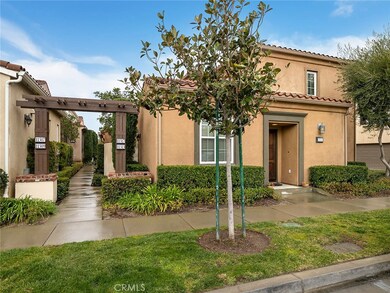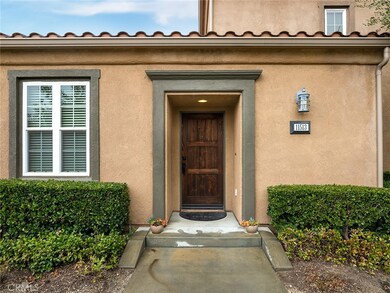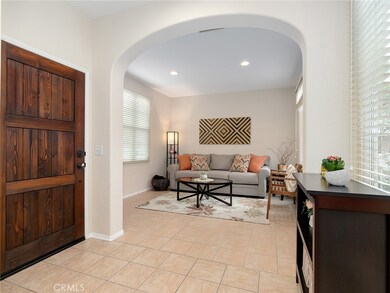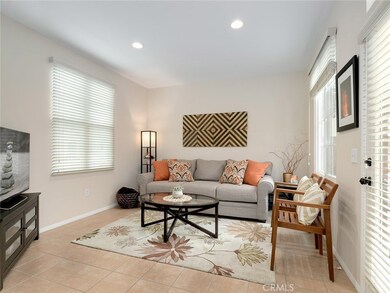
11513 Ghiberti Way Porter Ranch, CA 91326
Porter Ranch NeighborhoodHighlights
- Spa
- Primary Bedroom Suite
- Updated Kitchen
- Porter Ranch Community Rated A-
- Gated Community
- 3.03 Acre Lot
About This Home
As of April 2019The lowest price home in Porter Ranch currently available for sale! Charming 2-story detached townhome greets you with incredible curb appeal within the sought after gated community of Tuscany at Porter Ranch. Rarely available end unit boasts a gorgeous private patio with garden and string lights. Spacious covered California room with ceiling fan and recessed lights. Perfect for entertaining or just relaxing. This move-in ready home offers an upgraded kitchen with granite counters, stainless steel appliances, and a walk-in pantry. Formal living room with view of patio and dining area. Archways throughout add to design. Convenient powder room downstairs. Two master suites upstairs- both with gleaming en suite baths, walk-in closets with organizers, ceiling fans, wall niches, and ample natural light. 1st master bath includes dual sinks and shower stall enclosure. 2nd master bath includes full bath with tub. More features include tile floors, NEST Learning Thermostat, recessed lights, and raised panel doors with upgraded hardware. Direct access to garage and side-by-side laundry. Low monthly HOA includes 2 community pools, spa, outdoor gas BBQ grills, security patrol, and guest parking. Conveniently located near the award winning Porter Ranch Community School K-8, Porter Ranch Town Center, and The Vineyards at Porter Ranch opening in 2019!
Last Agent to Sell the Property
Beverly and Company, Inc. License #01712757 Listed on: 02/20/2019

Townhouse Details
Home Type
- Townhome
Est. Annual Taxes
- $7,589
Year Built
- Built in 2004
Lot Details
- No Common Walls
- Garden
HOA Fees
- $207 Monthly HOA Fees
Parking
- 2 Car Direct Access Garage
- Parking Available
- Tandem Garage
Interior Spaces
- 1,122 Sq Ft Home
- Open Floorplan
- Ceiling Fan
- Recessed Lighting
- Living Room
- Formal Dining Room
Kitchen
- Updated Kitchen
- Eat-In Kitchen
- Walk-In Pantry
- Granite Countertops
Flooring
- Carpet
- Tile
Bedrooms and Bathrooms
- 2 Bedrooms
- All Upper Level Bedrooms
- Primary Bedroom Suite
- Double Master Bedroom
- Walk-In Closet
- Remodeled Bathroom
- 3 Full Bathrooms
- Dual Vanity Sinks in Primary Bathroom
- Bathtub with Shower
- Walk-in Shower
Laundry
- Laundry Room
- Laundry in Garage
Outdoor Features
- Spa
- Enclosed patio or porch
Location
- Suburban Location
Utilities
- Central Heating and Cooling System
- Septic Type Unknown
Listing and Financial Details
- Tax Lot 1
- Tax Tract Number 53783
- Assessor Parcel Number 2701063100
Community Details
Overview
- 500 Units
- Tuscany Porter Ranch Association, Phone Number (661) 295-4900
- Maintained Community
Amenities
- Community Barbecue Grill
Recreation
- Community Pool
- Community Spa
Pet Policy
- Pets Allowed
Security
- Security Service
- Gated Community
Ownership History
Purchase Details
Home Financials for this Owner
Home Financials are based on the most recent Mortgage that was taken out on this home.Purchase Details
Home Financials for this Owner
Home Financials are based on the most recent Mortgage that was taken out on this home.Purchase Details
Home Financials for this Owner
Home Financials are based on the most recent Mortgage that was taken out on this home.Purchase Details
Home Financials for this Owner
Home Financials are based on the most recent Mortgage that was taken out on this home.Purchase Details
Home Financials for this Owner
Home Financials are based on the most recent Mortgage that was taken out on this home.Purchase Details
Home Financials for this Owner
Home Financials are based on the most recent Mortgage that was taken out on this home.Similar Home in Porter Ranch, CA
Home Values in the Area
Average Home Value in this Area
Purchase History
| Date | Type | Sale Price | Title Company |
|---|---|---|---|
| Grant Deed | $560,000 | Equity Title | |
| Grant Deed | $460,000 | Ticor Title Company | |
| Interfamily Deed Transfer | -- | Pacific Coast Title Company | |
| Grant Deed | $400,000 | Fidelity National Title | |
| Grant Deed | $465,000 | Chicago Title Company | |
| Corporate Deed | $418,500 | Chicago Title |
Mortgage History
| Date | Status | Loan Amount | Loan Type |
|---|---|---|---|
| Open | $450,000 | New Conventional | |
| Closed | $448,000 | New Conventional | |
| Previous Owner | $368,000 | New Conventional | |
| Previous Owner | $364,000 | New Conventional | |
| Previous Owner | $392,755 | FHA | |
| Previous Owner | $372,000 | New Conventional | |
| Previous Owner | $334,500 | Purchase Money Mortgage | |
| Closed | $41,800 | No Value Available | |
| Closed | $46,500 | No Value Available |
Property History
| Date | Event | Price | Change | Sq Ft Price |
|---|---|---|---|---|
| 10/23/2021 10/23/21 | Rented | $3,100 | 0.0% | -- |
| 10/20/2021 10/20/21 | Under Contract | -- | -- | -- |
| 10/13/2021 10/13/21 | Off Market | $3,100 | -- | -- |
| 09/29/2021 09/29/21 | For Rent | $3,100 | +6.9% | -- |
| 06/14/2020 06/14/20 | Rented | $2,900 | 0.0% | -- |
| 06/10/2020 06/10/20 | Off Market | $2,900 | -- | -- |
| 05/04/2020 05/04/20 | For Rent | $2,900 | 0.0% | -- |
| 06/06/2019 06/06/19 | Rented | $2,900 | -9.4% | -- |
| 06/05/2019 06/05/19 | Under Contract | -- | -- | -- |
| 05/02/2019 05/02/19 | For Rent | $3,200 | 0.0% | -- |
| 04/30/2019 04/30/19 | Sold | $560,000 | 0.0% | $499 / Sq Ft |
| 03/31/2019 03/31/19 | Pending | -- | -- | -- |
| 03/26/2019 03/26/19 | Price Changed | $559,900 | -1.8% | $499 / Sq Ft |
| 03/08/2019 03/08/19 | Price Changed | $569,900 | -0.9% | $508 / Sq Ft |
| 02/20/2019 02/20/19 | For Sale | $574,900 | +25.0% | $512 / Sq Ft |
| 06/02/2015 06/02/15 | Sold | $460,000 | 0.0% | $410 / Sq Ft |
| 05/03/2015 05/03/15 | Pending | -- | -- | -- |
| 02/11/2015 02/11/15 | For Sale | $460,000 | -- | $410 / Sq Ft |
Tax History Compared to Growth
Tax History
| Year | Tax Paid | Tax Assessment Tax Assessment Total Assessment is a certain percentage of the fair market value that is determined by local assessors to be the total taxable value of land and additions on the property. | Land | Improvement |
|---|---|---|---|---|
| 2024 | $7,589 | $612,437 | $336,841 | $275,596 |
| 2023 | $7,443 | $600,430 | $330,237 | $270,193 |
| 2022 | $7,097 | $588,658 | $323,762 | $264,896 |
| 2021 | $7,010 | $577,116 | $317,414 | $259,702 |
| 2019 | $6,044 | $495,597 | $148,679 | $346,918 |
| 2018 | $5,941 | $485,880 | $145,764 | $340,116 |
| 2016 | $5,705 | $467,014 | $140,104 | $326,910 |
| 2015 | $5,270 | $430,488 | $172,058 | $258,430 |
| 2014 | $5,292 | $422,056 | $168,688 | $253,368 |
Agents Affiliated with this Home
-
Romeo Ramirez

Seller's Agent in 2021
Romeo Ramirez
Coldwell Banker Quality Properties
(818) 618-6515
1 in this area
32 Total Sales
-
S
Buyer's Agent in 2021
Sophie Battershell
No Firm Affiliation
-
Sara Mehrpouyan

Seller's Agent in 2019
Sara Mehrpouyan
Beverly and Company, Inc.
(818) 903-2040
3 in this area
18 Total Sales
-
L
Seller's Agent in 2015
Leila Jones
Keller Williams Exclusive Properties
-
T
Seller Co-Listing Agent in 2015
Trevor Jones
Keller Williams Exclusive Properties
Map
Source: California Regional Multiple Listing Service (CRMLS)
MLS Number: BB19038835
APN: 2701-063-100
- 11451 Ghiberti Way
- 19900 Santa Rosa Dr
- 20162 W Cromwell Way
- 20212 Pienza Ln
- 11465 Oakford Ln
- 20340 W Aberdeen Ln
- 20211 Liverpool Way
- 11314 Paseo El Sol
- 11310 Paseo El Sol
- 20285 Avenida Paloma
- 20754 W Bur Oak Cir
- 20857 W Acorn Cir
- 20436 W Liverpool Way
- 20517 W Deer Grass Ct
- 20702 W Chestnut Cir
- 20526 W Overlook Ct
- 20416 W Albion Way
- 20326 Liverpool Way
- 11771 Coorsgold Ln
- 11743 Greenwood Dr
