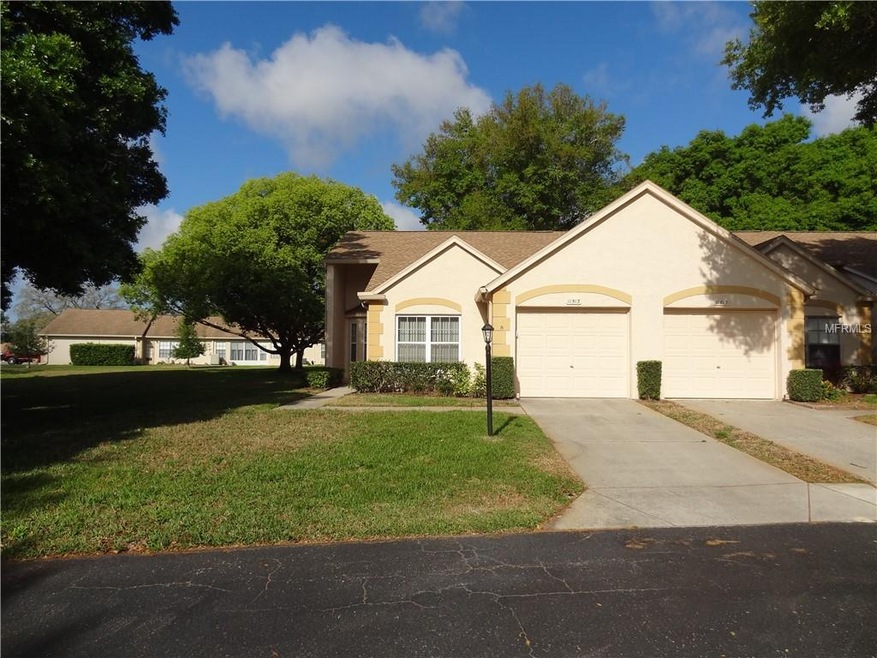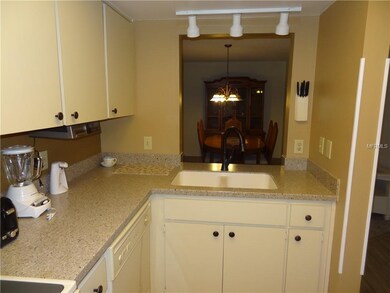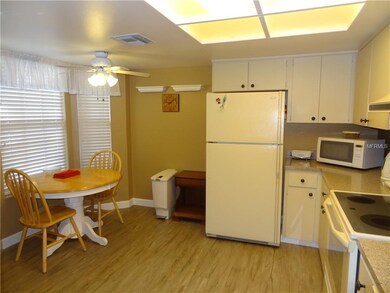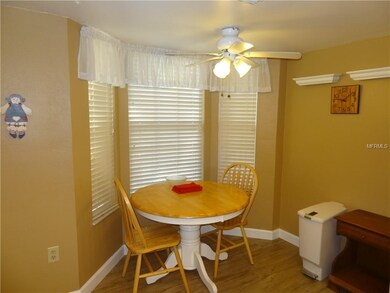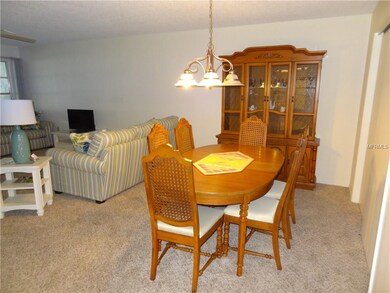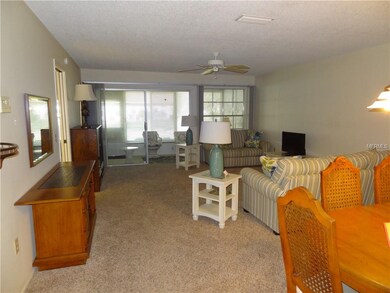
11513 Versailles Ln Unit 1 Port Richey, FL 34668
Timber Oaks NeighborhoodHighlights
- Fitness Center
- 5.66 Acre Lot
- Clubhouse
- Senior Community
- Open Floorplan
- Solid Surface Countertops
About This Home
As of May 2019Timber Oaks-Superb Condo-End Unit-Spacious 2 Bedroom 1311 Sq. Ft, 2 Bath, 1 Car Garage, Split Bedroom Plan with Eat-In Kitchen, Solid Surface Counters, Absolute Move-In Condition. Enjoy Timber Oaks Clubhouse, Heated Pool/Spa & Recreation. 55+ Community. Close to All Conveniences. Don't Miss This One!
RE/MAX SUNSET REALTY License #3136225 Listed on: 03/26/2019
Property Details
Home Type
- Condominium
Est. Annual Taxes
- $1,442
Year Built
- Built in 1986
Lot Details
- West Facing Home
- Mature Landscaping
HOA Fees
- $47 Monthly HOA Fees
Parking
- 1 Car Attached Garage
- Garage Door Opener
- Open Parking
- Assigned Parking
Home Design
- Planned Development
- Slab Foundation
- Shingle Roof
- Block Exterior
- Stucco
Interior Spaces
- 1,311 Sq Ft Home
- 1-Story Property
- Open Floorplan
- Ceiling Fan
- Blinds
- Rods
- Inside Utility
Kitchen
- Eat-In Kitchen
- Range with Range Hood
- Dishwasher
- Solid Surface Countertops
Flooring
- Carpet
- Laminate
- Ceramic Tile
Bedrooms and Bathrooms
- 2 Bedrooms
- Split Bedroom Floorplan
- 2 Full Bathrooms
Laundry
- Laundry in Garage
- Dryer
- Washer
Home Security
Outdoor Features
- Rear Porch
Utilities
- Central Heating and Cooling System
- Electric Water Heater
- High Speed Internet
- Cable TV Available
Listing and Financial Details
- Down Payment Assistance Available
- Visit Down Payment Resource Website
- Legal Lot and Block 0010 / 17
- Assessor Parcel Number 11-25-16-018H-01700-0010
Community Details
Overview
- Senior Community
- Association fees include cable TV, common area taxes, community pool, escrow reserves fund, maintenance structure, ground maintenance, pest control, sewer, trash, water
- Elite Management Wendy Association, Phone Number (727) 400-6850
- Chateau Village Condo 05 Subdivision
- Association Owns Recreation Facilities
- Rental Restrictions
Amenities
- Clubhouse
- Community Storage Space
Recreation
- Tennis Courts
- Recreation Facilities
- Shuffleboard Court
- Fitness Center
- Community Pool
- Community Spa
Pet Policy
- No Pets Allowed
Security
- Fire and Smoke Detector
Ownership History
Purchase Details
Purchase Details
Purchase Details
Home Financials for this Owner
Home Financials are based on the most recent Mortgage that was taken out on this home.Purchase Details
Home Financials for this Owner
Home Financials are based on the most recent Mortgage that was taken out on this home.Purchase Details
Purchase Details
Purchase Details
Purchase Details
Purchase Details
Similar Homes in Port Richey, FL
Home Values in the Area
Average Home Value in this Area
Purchase History
| Date | Type | Sale Price | Title Company |
|---|---|---|---|
| Quit Claim Deed | $100 | None Listed On Document | |
| Quit Claim Deed | $100 | None Listed On Document | |
| Deed | $100 | None Listed On Document | |
| Warranty Deed | $103,000 | Sunset Title Services | |
| Warranty Deed | $86,900 | Keystone Title Agency | |
| Warranty Deed | -- | Keystone Title Agency Inc | |
| Warranty Deed | -- | Keystone Title Agency Inc | |
| Warranty Deed | -- | Keystone Title Services Inc | |
| Interfamily Deed Transfer | -- | Attorney | |
| Trustee Deed | $65,900 | -- |
Property History
| Date | Event | Price | Change | Sq Ft Price |
|---|---|---|---|---|
| 05/24/2019 05/24/19 | Sold | $103,000 | -5.5% | $79 / Sq Ft |
| 04/19/2019 04/19/19 | Pending | -- | -- | -- |
| 03/26/2019 03/26/19 | For Sale | $109,000 | +25.4% | $83 / Sq Ft |
| 08/17/2018 08/17/18 | Off Market | $86,900 | -- | -- |
| 05/18/2017 05/18/17 | Sold | $86,900 | 0.0% | $66 / Sq Ft |
| 04/18/2017 04/18/17 | Pending | -- | -- | -- |
| 04/15/2017 04/15/17 | For Sale | $86,900 | -- | $66 / Sq Ft |
Tax History Compared to Growth
Tax History
| Year | Tax Paid | Tax Assessment Tax Assessment Total Assessment is a certain percentage of the fair market value that is determined by local assessors to be the total taxable value of land and additions on the property. | Land | Improvement |
|---|---|---|---|---|
| 2024 | $289 | $104,270 | -- | -- |
| 2023 | $284 | $101,240 | $0 | $0 |
| 2022 | $279 | $98,300 | $0 | $0 |
| 2021 | $273 | $95,440 | $5,274 | $90,166 |
| 2020 | $268 | $94,122 | $5,274 | $88,848 |
| 2019 | $1,606 | $83,340 | $5,274 | $78,066 |
| 2018 | $1,442 | $76,352 | $5,274 | $71,078 |
| 2017 | $595 | $50,114 | $0 | $0 |
| 2016 | $544 | $48,073 | $0 | $0 |
| 2015 | $485 | $47,739 | $0 | $0 |
| 2014 | $462 | $47,360 | $5,274 | $42,086 |
Agents Affiliated with this Home
-
Tina Hoover
T
Buyer's Agent in 2019
Tina Hoover
RE/MAX
2 in this area
64 Total Sales
Map
Source: Stellar MLS
MLS Number: W7810877
APN: 11-25-16-018H-01700-0010
- 11445 Orleans Ln Unit 12C
- 11430 Nature Trail
- 11337 Versailles Ln Unit F
- 8600 Briar Patch Dr
- 11526 Forest Run Ct
- 11715 Salmon Dr
- 11231 Dollar Lake Dr Unit 1
- 11231 Dollar Lake Dr Unit 6
- 8525 Gandy Ln
- 8130 Merrimac Dr
- 8518 Huntsman Ln
- 8130 Braddock Cir Unit 3
- 11241 Dollar Lake Dr Unit 5
- 8210 Sulky Ct Unit 5
- 8531 Woodcrest Dr
- 11305 Brown Bear Ln
- 8150 Braddock Cir Unit 4
- 11735 Rolling Pine Ln
- 8110 Bismark Ct
- 8111 Merrimac Dr
