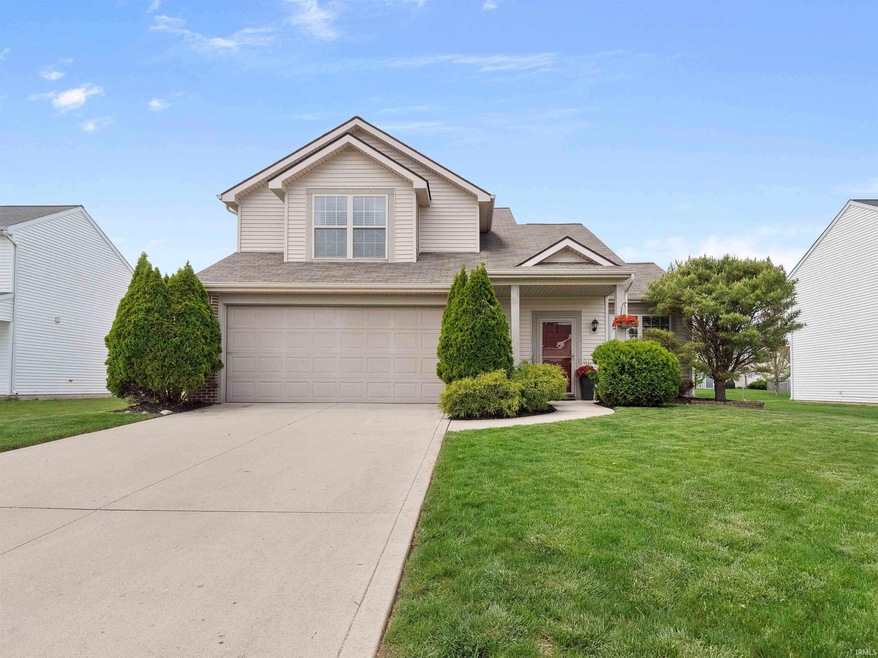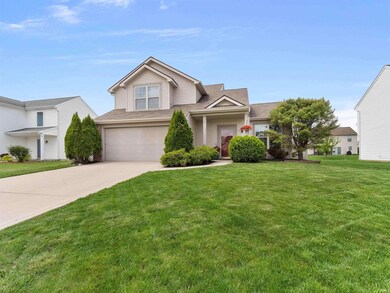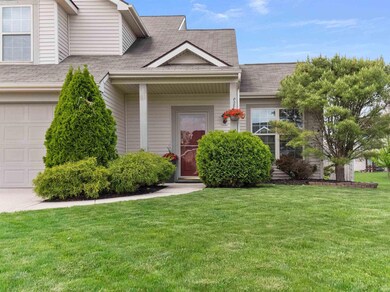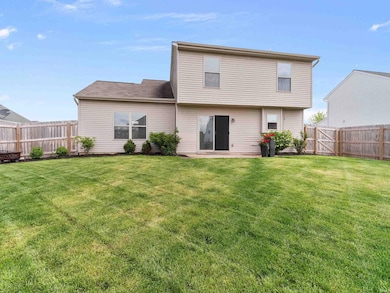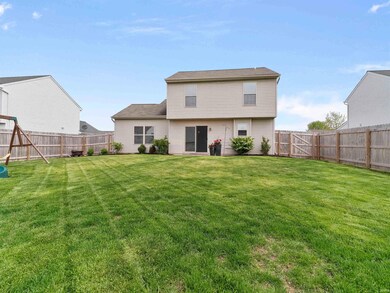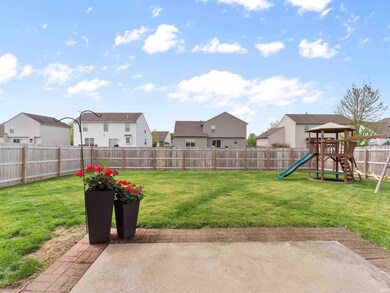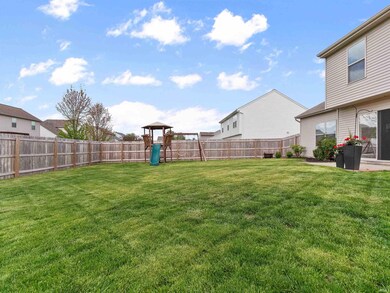
11515 Ballycastle Place Fort Wayne, IN 46818
Northwest Fort Wayne NeighborhoodHighlights
- Traditional Architecture
- Wood Flooring
- Forced Air Heating and Cooling System
- Carroll High School Rated A
- 2 Car Attached Garage
- Privacy Fence
About This Home
As of June 2025Stunning 3 Bed, 2.5 Bath Two-Story in Northwest Allen County! Welcome to your dream home in the heart of the highly sought-after Northwest Allen County School District! This gorgeous two-story residence offers the perfect blend of modern comfort and family-friendly living, just minutes from shopping, hospitals, highways, and top-rated schools. Bright and airy, the main level boasts a seamless flow between the living, dining, and kitchen areas, perfect for entertaining or cozy family nights. Tour the generous upstairs bedrooms, including a primary suite with private bath, a second full bath upstairs and half bath on the main floor. Fully equipped with a privacy fence, swing set, and mature landscaping, creating a serene retreat for relaxation or play. Nestled in a vibrant community, enjoy easy access to local amenities while being steps away from acclaimed schools. Don’t miss this rare opportunity to own a move-in-ready gem in one of the area’s most desirable neighborhoods! Schedule your showing today!
Last Agent to Sell the Property
Impact Realty LLC Brokerage Phone: 260-466-9200 Listed on: 05/09/2025
Home Details
Home Type
- Single Family
Est. Annual Taxes
- $2,504
Year Built
- Built in 2006
Lot Details
- 8,276 Sq Ft Lot
- Lot Dimensions are 65 x 125
- Privacy Fence
- Level Lot
HOA Fees
- $15 Monthly HOA Fees
Parking
- 2 Car Attached Garage
- Driveway
Home Design
- Traditional Architecture
- Brick Exterior Construction
- Slab Foundation
- Asphalt Roof
- Wood Siding
- Vinyl Construction Material
Interior Spaces
- 1,706 Sq Ft Home
- 2-Story Property
Flooring
- Wood
- Carpet
Bedrooms and Bathrooms
- 3 Bedrooms
Schools
- Hickory Center Elementary School
- Carroll Middle School
- Carroll High School
Utilities
- Forced Air Heating and Cooling System
- Heating System Uses Gas
Community Details
- Timberon Subdivision
Listing and Financial Details
- Assessor Parcel Number 02-02-31-176-017.000-091
Ownership History
Purchase Details
Home Financials for this Owner
Home Financials are based on the most recent Mortgage that was taken out on this home.Purchase Details
Home Financials for this Owner
Home Financials are based on the most recent Mortgage that was taken out on this home.Purchase Details
Home Financials for this Owner
Home Financials are based on the most recent Mortgage that was taken out on this home.Purchase Details
Home Financials for this Owner
Home Financials are based on the most recent Mortgage that was taken out on this home.Similar Homes in Fort Wayne, IN
Home Values in the Area
Average Home Value in this Area
Purchase History
| Date | Type | Sale Price | Title Company |
|---|---|---|---|
| Warranty Deed | -- | Metropolitan Title Of In | |
| Deed | $158,500 | -- | |
| Warranty Deed | $158,500 | Metropolitan Title Of In | |
| Warranty Deed | -- | None Available | |
| Corporate Deed | -- | Metropolitan Title Of In |
Mortgage History
| Date | Status | Loan Amount | Loan Type |
|---|---|---|---|
| Open | $220,000 | New Conventional | |
| Previous Owner | $142,650 | New Conventional | |
| Previous Owner | $125,875 | New Conventional | |
| Previous Owner | $127,260 | FHA | |
| Previous Owner | $129,000 | Purchase Money Mortgage |
Property History
| Date | Event | Price | Change | Sq Ft Price |
|---|---|---|---|---|
| 06/27/2025 06/27/25 | Sold | $275,000 | 0.0% | $161 / Sq Ft |
| 05/27/2025 05/27/25 | Price Changed | $274,900 | -1.8% | $161 / Sq Ft |
| 05/09/2025 05/09/25 | For Sale | $279,900 | +76.6% | $164 / Sq Ft |
| 07/10/2017 07/10/17 | Sold | $158,500 | +0.6% | $99 / Sq Ft |
| 06/08/2017 06/08/17 | Pending | -- | -- | -- |
| 06/07/2017 06/07/17 | For Sale | $157,500 | +18.9% | $98 / Sq Ft |
| 04/18/2014 04/18/14 | Sold | $132,500 | -2.9% | $83 / Sq Ft |
| 03/03/2014 03/03/14 | Pending | -- | -- | -- |
| 02/09/2014 02/09/14 | For Sale | $136,500 | -- | $85 / Sq Ft |
Tax History Compared to Growth
Tax History
| Year | Tax Paid | Tax Assessment Tax Assessment Total Assessment is a certain percentage of the fair market value that is determined by local assessors to be the total taxable value of land and additions on the property. | Land | Improvement |
|---|---|---|---|---|
| 2024 | $2,524 | $253,300 | $24,100 | $229,200 |
| 2022 | $2,133 | $206,100 | $24,100 | $182,000 |
| 2021 | $1,848 | $177,900 | $24,100 | $153,800 |
| 2020 | $1,739 | $165,500 | $24,100 | $141,400 |
| 2019 | $1,594 | $151,800 | $24,100 | $127,700 |
| 2018 | $1,542 | $149,300 | $24,100 | $125,200 |
| 2017 | $1,375 | $136,000 | $24,100 | $111,900 |
| 2016 | $1,315 | $130,000 | $24,100 | $105,900 |
| 2014 | $1,234 | $123,400 | $24,100 | $99,300 |
| 2013 | $1,193 | $119,300 | $24,100 | $95,200 |
Agents Affiliated with this Home
-
J
Seller's Agent in 2025
John Garcia
Impact Realty LLC
-
B
Buyer's Agent in 2025
Baylee McMaken
American Dream Team Real Estate Brokers
-
J
Seller's Agent in 2017
Justin Geeting
North Eastern Group Realty
-
J
Buyer's Agent in 2017
Jack Shearer
Shearer REALTORS, LLC
-
J
Seller's Agent in 2014
Justin Walborn
Mike Thomas Assoc., Inc
-
J
Seller Co-Listing Agent in 2014
Jeff Walborn
Mike Thomas Assoc., Inc
Map
Source: Indiana Regional MLS
MLS Number: 202516799
APN: 02-02-31-176-017.000-091
- 2910 Water Wheel Run
- 2819 Golden Fields Ct
- 11501 Keady Run
- 11735 Millstone Dr
- 11019 Millstone Dr
- 3316 Caledon Place
- 2516 Loganberry Cove
- 2608 Creeping Phlox Cove
- 10729 Lone Tree Place
- 11940 Tapered Bank Run
- 11952 Tapered Bank Run
- 3033 Troutwood Dr
- 2885 Troutwood Dr
- 2853 Troutwood Dr
- 12019 Turtle Creek Ct
- 11939 Turtle Creek Ct
- 11924 Turtle Creek Ct
- 11902 Turtle Creek Ct
- 11903 Turtle Creek Ct
- 11915 Turtle Creek Ct
