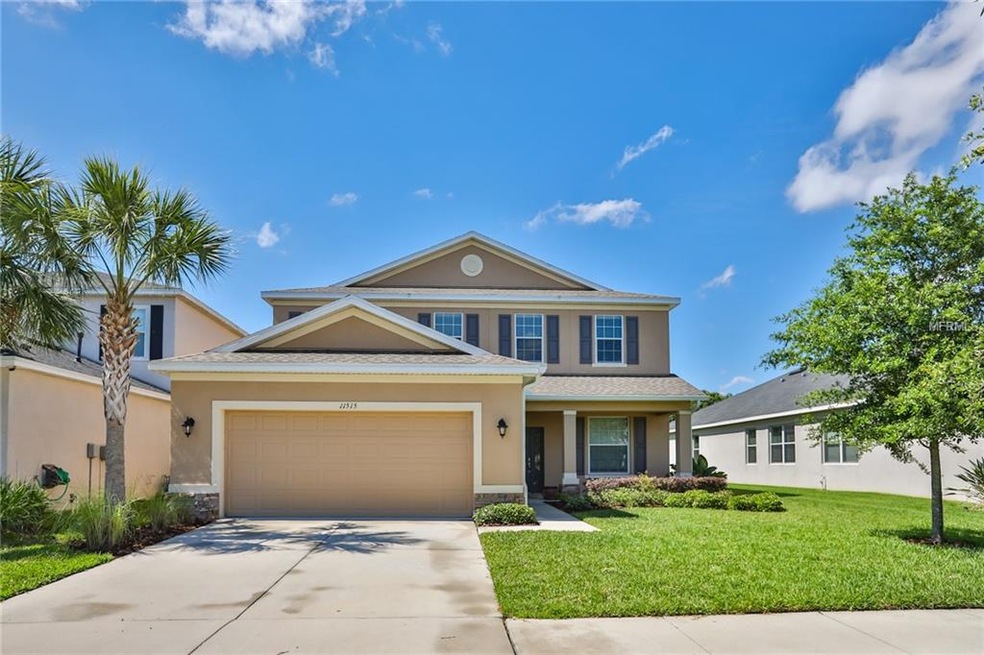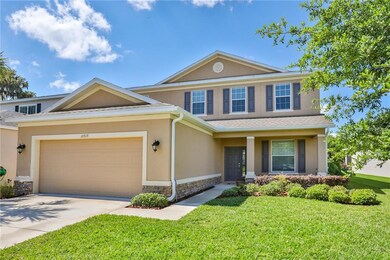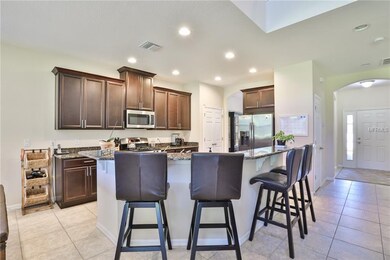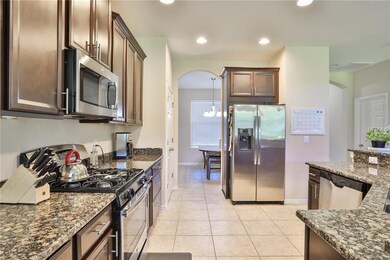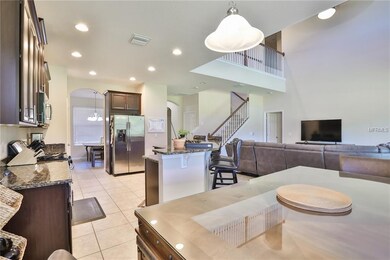
11515 Coventry Grove Cir Lithia, FL 33547
FishHawk Ranch NeighborhoodEstimated Value: $525,000 - $557,000
Highlights
- Fitness Center
- Lake View
- Contemporary Architecture
- Fishhawk Creek Elementary School Rated A
- Deck
- Main Floor Primary Bedroom
About This Home
As of June 2019Like-new Taylor Morrison “Daphene” floor plan w/ beautiful upgrades throughout! This home is located on one of the best lots in the neighborhood w/ conservation view & zoned for “A” rated schools! Community features pool, park, playground & fenced dog park. From the moment you arrive, you will love the charming front porch. Formal dining room lies off the foyer w/ a bright window & access to the kitchen. The kitchen will impress any chef in the family, w/ staggered 42” cherry cabinets topped w/ granite counters & a large pantry! Family room open to the kitchen & lanai w/ beautiful wooded views, great for entertaining guests! Tucked away downstairs is the master bedroom featuring a wall-to-wall window w/ more conservation views! Down a private hallway you will find his & hers walk-in closets & a lovely master bathroom w/ dual sinks, garden tub & a separate walk-in shower! Upstairs is a large bonus space that could be a second living space & a private office behind French doors w/ pocket sliding door to a full bathroom. Upstairs 3 more bedrooms & 2 more full bathrooms. Plenty of room for a pool & hot tub in this expansive yard!
Last Agent to Sell the Property
Joanny Pizzuti
License #3371356 Listed on: 04/29/2019
Home Details
Home Type
- Single Family
Est. Annual Taxes
- $4,570
Year Built
- Built in 2015
Lot Details
- 6,500 Sq Ft Lot
- Near Conservation Area
- Southeast Facing Home
- Landscaped with Trees
- Property is zoned PD
HOA Fees
- $110 Monthly HOA Fees
Parking
- 2 Car Attached Garage
Property Views
- Lake
- Pond
- Woods
Home Design
- Contemporary Architecture
- Bi-Level Home
- Slab Foundation
- Shingle Roof
- Block Exterior
Interior Spaces
- 2,600 Sq Ft Home
- Ceiling Fan
- Thermal Windows
- Sliding Doors
- Family Room Off Kitchen
- Breakfast Room
- Den
- Loft
- Inside Utility
- Laundry in unit
Kitchen
- Range
- Microwave
- Dishwasher
- Stone Countertops
- Disposal
Flooring
- Carpet
- Ceramic Tile
Bedrooms and Bathrooms
- 4 Bedrooms
- Primary Bedroom on Main
- Walk-In Closet
Home Security
- Fire and Smoke Detector
- In Wall Pest System
Eco-Friendly Details
- Energy-Efficient Appliances
- Drip Irrigation
Outdoor Features
- Deck
- Covered patio or porch
Schools
- Fishhawk Creek Elementary School
- Barrington Middle School
- Newsome High School
Utilities
- Central Heating and Cooling System
- Underground Utilities
- Gas Water Heater
- Water Softener
- High Speed Internet
- Cable TV Available
Listing and Financial Details
- Down Payment Assistance Available
- Homestead Exemption
- Visit Down Payment Resource Website
- Legal Lot and Block 172 / 1
- Assessor Parcel Number U-33-30-21-9G7-000000-00172.0
Community Details
Overview
- Rizzetta & Company Association, Phone Number (813) 533-2950
- Channing Park Subdivision
- The community has rules related to deed restrictions
Recreation
- Recreation Facilities
- Community Playground
- Fitness Center
- Community Pool
- Park
Ownership History
Purchase Details
Purchase Details
Home Financials for this Owner
Home Financials are based on the most recent Mortgage that was taken out on this home.Purchase Details
Home Financials for this Owner
Home Financials are based on the most recent Mortgage that was taken out on this home.Similar Homes in Lithia, FL
Home Values in the Area
Average Home Value in this Area
Purchase History
| Date | Buyer | Sale Price | Title Company |
|---|---|---|---|
| Burke Danielle Theresa | -- | Morton Matthew D | |
| Burke Danielle Theresa | $327,500 | Hillsborough Title Llc | |
| Gasparri Robert A | $305,000 | First American Title Ins Co |
Mortgage History
| Date | Status | Borrower | Loan Amount |
|---|---|---|---|
| Open | Burke Raymond | $100,000 | |
| Previous Owner | Burke Danielle Theresa | $319,495 | |
| Previous Owner | Gasparri Robert A | $285,000 |
Property History
| Date | Event | Price | Change | Sq Ft Price |
|---|---|---|---|---|
| 06/14/2019 06/14/19 | Sold | $327,500 | -3.7% | $126 / Sq Ft |
| 05/05/2019 05/05/19 | Pending | -- | -- | -- |
| 04/25/2019 04/25/19 | For Sale | $340,000 | -- | $131 / Sq Ft |
Tax History Compared to Growth
Tax History
| Year | Tax Paid | Tax Assessment Tax Assessment Total Assessment is a certain percentage of the fair market value that is determined by local assessors to be the total taxable value of land and additions on the property. | Land | Improvement |
|---|---|---|---|---|
| 2024 | $7,565 | $414,583 | $72,758 | $341,825 |
| 2023 | $7,050 | $399,227 | $69,293 | $329,934 |
| 2022 | $6,511 | $376,815 | $69,293 | $307,522 |
| 2021 | $5,731 | $273,495 | $51,217 | $222,278 |
| 2020 | $5,214 | $239,741 | $51,217 | $188,524 |
| 2019 | $4,581 | $247,226 | $54,230 | $192,996 |
| 2018 | $4,570 | $245,113 | $0 | $0 |
| 2017 | $5,028 | $268,424 | $0 | $0 |
| 2016 | $4,994 | $261,895 | $0 | $0 |
| 2015 | $1,572 | $249,217 | $0 | $0 |
| 2014 | $2,448 | $16,469 | $0 | $0 |
| 2013 | -- | $14,972 | $0 | $0 |
Agents Affiliated with this Home
-
J
Seller's Agent in 2019
Joanny Pizzuti
-
Paul Stern

Buyer's Agent in 2019
Paul Stern
HOMEXPRESS REALTY, INC.
(813) 331-7583
3 in this area
89 Total Sales
Map
Source: Stellar MLS
MLS Number: T3170145
APN: U-33-30-21-9G7-000000-00172.0
- 11408 Coventry Grove Cir
- 11206 Coventry Grove Cir
- 11218 Coventry Grove Cir
- 17529 Buckingham Garden Dr
- 17419 New Cross Cir
- 17616 Bright Wheat Dr
- 17609 Buckingham Garden Dr
- 17740 Bright Wheat Dr
- 17510 Bright Wheat Dr
- 17516 Bright Wheat Dr
- 17610 Buckingham Garden Dr
- 17731 Bright Wheat Dr
- 17671 Bright Wheat Dr
- 16442 Bridgewalk Dr
- 11441 Hammock Oaks Ct
- 10911 Lani Ln
- 11518 Hammock Oaks Ct
- 6308 Bridgevista Dr
- 6218 Bridgevista Dr
- 16516 Bridgewalk Dr
- 11515 Coventry Grove Cir
- 11517 Coventry Grove Cir
- 11513 Coventry Grove Cir
- 11511 Coventry Grove Cir
- 11101 Coventry Grove Cir
- 11103 Coventry Grove Cir
- 11509 Coventry Grove Cir
- 11104 Coventry Grove Cir
- 11115 Coventry Grove Cir
- 11507 Coventry Grove Cir
- 11117 Coventry Grove Cir
- 11119 Coventry Grove Cir
- 11121 Coventry Grove Cir
- 11123 Coventry Grove Cir
- 11105 Coventry Grove Cir
- 11125 Coventry Grove Cir
- 11127 Coventry Grove Cir
- 11505 Coventry Grove Cir
- 11106 Coventry Grove Cir
- 11503 Coventry Grove Cir
