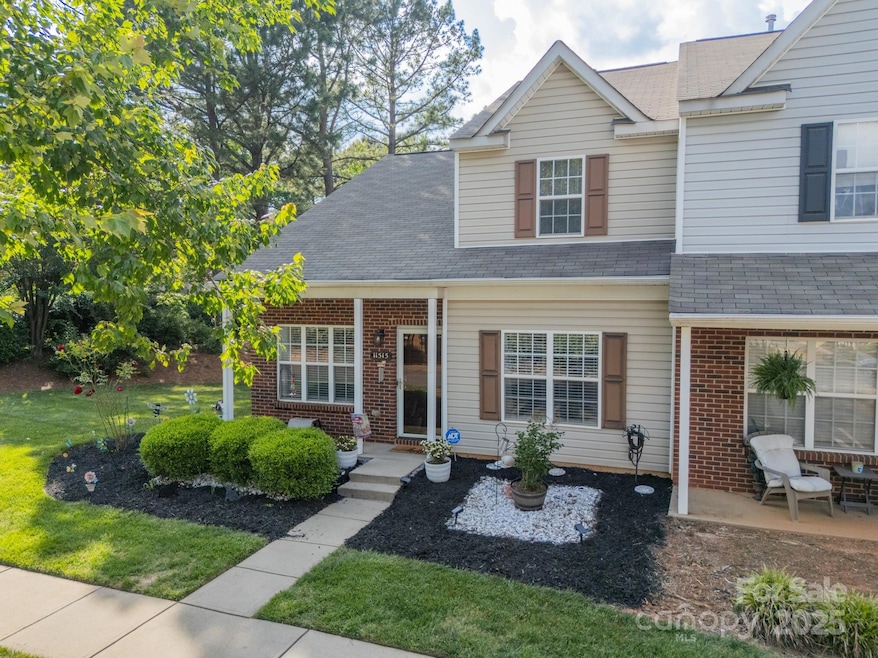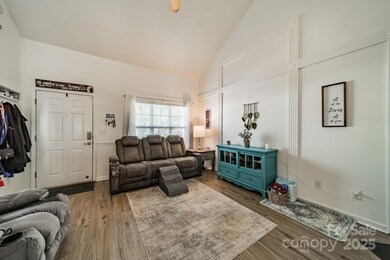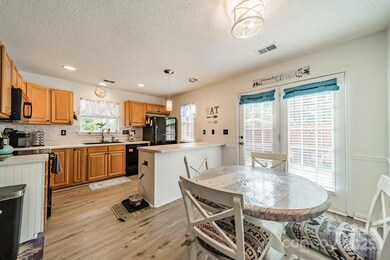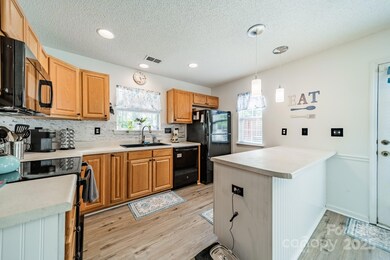
11515 Retriever Way Charlotte, NC 28269
Davis Lake-Eastfield NeighborhoodHighlights
- Community Pool
- Laundry Room
- Ceiling Fan
- Covered patio or porch
- Forced Air Heating and Cooling System
- Vinyl Flooring
About This Home
As of July 2025Welcome to this beautifully updated 3-bedroom, 2.5-bath end unit townhome.
Step inside to find fresh new flooring throughout the main level, leading into a spacious, light-filled living area. The primary bedroom is located on the first floor with an updated bathroom. The kitchen opens to a cozy breakfast space and fenced back patio—ideal for entertaining or relaxing in privacy. Enjoy low-maintenance turf grass in the backyard.
Located just minutes from I-485, enjoy an easy commute and quick access to shopping & dining. Call to schedule a tour!
Townhouse Details
Home Type
- Townhome
Est. Annual Taxes
- $1,955
Year Built
- Built in 2002
HOA Fees
- $247 Monthly HOA Fees
Parking
- Assigned Parking
Home Design
- Brick Exterior Construction
- Slab Foundation
- Vinyl Siding
Interior Spaces
- 2-Story Property
- Ceiling Fan
- Living Room with Fireplace
Kitchen
- Oven
- Microwave
- Dishwasher
- Disposal
Flooring
- Laminate
- Vinyl
Bedrooms and Bathrooms
Laundry
- Laundry Room
- Washer and Electric Dryer Hookup
Schools
- Blythe Elementary School
- J.M. Alexander Middle School
- North Mecklenburg High School
Utilities
- Forced Air Heating and Cooling System
- Heating System Uses Natural Gas
Additional Features
- Covered patio or porch
- Back Yard Fenced
Listing and Financial Details
- Assessor Parcel Number 027-615-01
Community Details
Overview
- Key Community Management Association, Phone Number (704) 321-1556
- Hunter Downs Subdivision
- Mandatory home owners association
Recreation
- Community Pool
Ownership History
Purchase Details
Home Financials for this Owner
Home Financials are based on the most recent Mortgage that was taken out on this home.Purchase Details
Home Financials for this Owner
Home Financials are based on the most recent Mortgage that was taken out on this home.Purchase Details
Home Financials for this Owner
Home Financials are based on the most recent Mortgage that was taken out on this home.Purchase Details
Home Financials for this Owner
Home Financials are based on the most recent Mortgage that was taken out on this home.Purchase Details
Home Financials for this Owner
Home Financials are based on the most recent Mortgage that was taken out on this home.Similar Homes in the area
Home Values in the Area
Average Home Value in this Area
Purchase History
| Date | Type | Sale Price | Title Company |
|---|---|---|---|
| Warranty Deed | $275,000 | Integrated Title Services Llc | |
| Warranty Deed | $275,000 | Integrated Title Services Llc | |
| Warranty Deed | $175,000 | None Available | |
| Warranty Deed | $137,000 | None Available | |
| Warranty Deed | $118,500 | None Available | |
| Warranty Deed | $109,000 | -- |
Mortgage History
| Date | Status | Loan Amount | Loan Type |
|---|---|---|---|
| Open | $270,019 | FHA | |
| Closed | $270,019 | FHA | |
| Previous Owner | $50,000 | New Conventional | |
| Previous Owner | $171,830 | FHA | |
| Previous Owner | $7,500 | Unknown | |
| Previous Owner | $132,890 | New Conventional | |
| Previous Owner | $108,941 | FHA | |
| Previous Owner | $113,578 | FHA | |
| Previous Owner | $108,300 | Purchase Money Mortgage | |
| Previous Owner | $113,945 | Unknown | |
| Previous Owner | $86,950 | No Value Available | |
| Closed | $21,700 | No Value Available |
Property History
| Date | Event | Price | Change | Sq Ft Price |
|---|---|---|---|---|
| 07/01/2025 07/01/25 | Sold | $275,000 | 0.0% | $196 / Sq Ft |
| 05/22/2025 05/22/25 | Pending | -- | -- | -- |
| 05/09/2025 05/09/25 | For Sale | $274,900 | +57.1% | $196 / Sq Ft |
| 09/04/2020 09/04/20 | Sold | $175,000 | 0.0% | $127 / Sq Ft |
| 07/23/2020 07/23/20 | Pending | -- | -- | -- |
| 07/20/2020 07/20/20 | For Sale | $175,000 | +27.7% | $127 / Sq Ft |
| 07/27/2018 07/27/18 | Sold | $137,000 | -2.1% | $99 / Sq Ft |
| 07/05/2018 07/05/18 | Pending | -- | -- | -- |
| 06/30/2018 06/30/18 | For Sale | $139,900 | -- | $101 / Sq Ft |
Tax History Compared to Growth
Tax History
| Year | Tax Paid | Tax Assessment Tax Assessment Total Assessment is a certain percentage of the fair market value that is determined by local assessors to be the total taxable value of land and additions on the property. | Land | Improvement |
|---|---|---|---|---|
| 2023 | $1,955 | $251,600 | $65,000 | $186,600 |
| 2022 | $1,323 | $133,000 | $34,000 | $99,000 |
| 2021 | $1,323 | $133,000 | $34,000 | $99,000 |
| 2020 | $1,323 | $131,700 | $34,000 | $97,700 |
| 2019 | $1,304 | $131,700 | $34,000 | $97,700 |
| 2018 | $1,293 | $96,500 | $16,000 | $80,500 |
| 2017 | $1,273 | $96,500 | $16,000 | $80,500 |
| 2016 | $1,270 | $96,500 | $16,000 | $80,500 |
| 2015 | $1,266 | $96,500 | $16,000 | $80,500 |
| 2014 | $1,278 | $96,500 | $16,000 | $80,500 |
Agents Affiliated with this Home
-
Matt Cox

Seller's Agent in 2025
Matt Cox
Keller Williams South Park
(704) 807-2296
3 in this area
135 Total Sales
-
Ryan Cox

Seller Co-Listing Agent in 2025
Ryan Cox
Keller Williams South Park
(704) 807-1418
1 in this area
81 Total Sales
-
N
Buyer's Agent in 2025
Non Member
NC_CanopyMLS
-
Shameeka Wansley
S
Seller's Agent in 2020
Shameeka Wansley
Equity North Carolinas Real Estate, LLC
(704) 231-2889
1 in this area
5 Total Sales
-
Arica Rucker

Seller's Agent in 2018
Arica Rucker
CENTURY 21 Rucker Real Estate
(704) 490-1894
119 Total Sales
Map
Source: Canopy MLS (Canopy Realtor® Association)
MLS Number: 4254758
APN: 027-615-01
- 10429 Madison Park Dr
- 8118 Jacey Ln Unit 20
- 8114 Jacey Ln Unit 21
- 8102 Jacey Ln Unit 24
- 10548 English Setter Way
- 9507 Pointer Rd
- 8109 Jacey Ln Unit 40
- 8101 Jacey Ln Unit 38
- 9612 Pointer Rd Unit 59
- 9601 Pointer Rd Unit 77
- 9605 Pointer Rd Unit 78
- 9348 Golden Pond Dr
- 11224 Amber Glen Dr
- 11000 White Stag Dr
- 3147 Cheyney Park Dr
- 9110 Buckley Ct Unit 154 / Amelia
- 9102 Buckley Ct
- 8726 Addingham Dr
- 3252 Cheyney Park Dr
- 9533 Silverdale Ln






