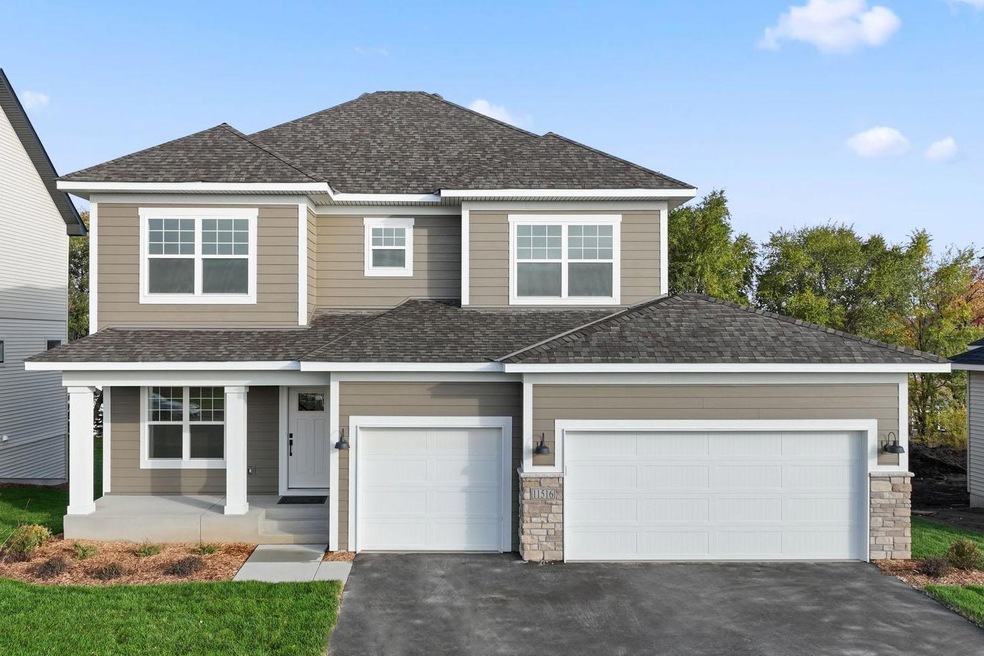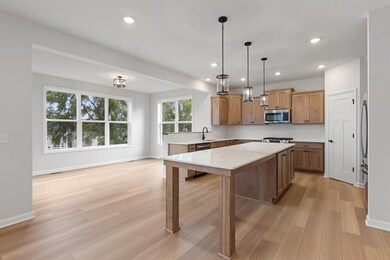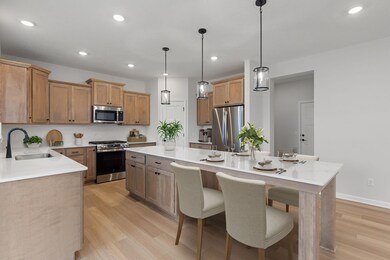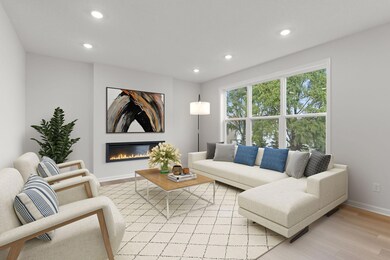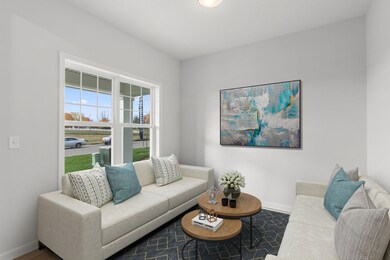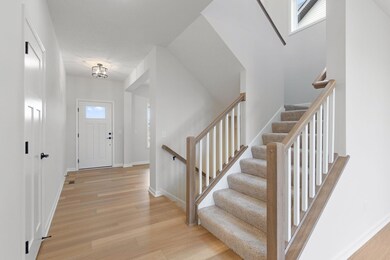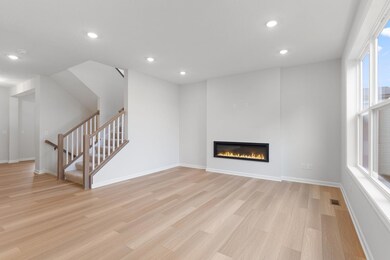11516 19th St NE Saint Michael, MN 55376
Estimated payment $3,782/month
Highlights
- New Construction
- Sun or Florida Room
- 3 Car Attached Garage
- St. Michael Elementary School Rated A
- Community Pool
- Living Room
About This Home
Welcome to our new Riverview Preserve community in St. Michael. Spacious & Stylish Taylor Floor Plan – With Morning Room and Lookout Lower Level for Future Expansion. This beautifully designed home offers space, flexibility, and modern finishes throughout. The main floor features a versatile flex room, durable flooring, and a gorgeous kitchen with quartz countertops, gas range, tile backsplash, and a large center island. The light-filled morning room provides extra dining space and opens to a cozy family room with an electric fireplace - perfect for everyday living or entertaining. Four bedrooms, including a spacious owner’s suite with private bath and walk-in closet are located upstairs. The lookout lower level is unfinished, giving you the opportunity to expand with a future family room, bedroom, or home gym - whatever fits your lifestyle. Plenty of space now, and even more potential for the future.
Open House Schedule
-
Saturday, November 22, 202512:00 to 5:00 pm11/22/2025 12:00:00 PM +00:0011/22/2025 5:00:00 PM +00:00Add to Calendar
-
Sunday, November 23, 202512:00 to 5:00 pm11/23/2025 12:00:00 PM +00:0011/23/2025 5:00:00 PM +00:00Add to Calendar
Home Details
Home Type
- Single Family
Year Built
- Built in 2025 | New Construction
Lot Details
- 8,515 Sq Ft Lot
- Lot Dimensions are 75x130x76x136
- Few Trees
HOA Fees
- $82 Monthly HOA Fees
Parking
- 3 Car Attached Garage
Home Design
- Flex
- Architectural Shingle Roof
- Vinyl Siding
Interior Spaces
- 2,374 Sq Ft Home
- 2-Story Property
- Electric Fireplace
- Living Room
- Dining Room
- Sun or Florida Room
- Washer and Dryer Hookup
Kitchen
- Range
- Microwave
- Dishwasher
- Disposal
Bedrooms and Bathrooms
- 4 Bedrooms
Unfinished Basement
- Sump Pump
- Drain
- Natural lighting in basement
Farming
- Sod Farm
Utilities
- Forced Air Heating and Cooling System
- 200+ Amp Service
Listing and Financial Details
- Assessor Parcel Number 114423001040
Community Details
Overview
- Association fees include professional mgmt, trash, shared amenities
- Sharper Management Association, Phone Number (952) 224-4777
- Built by HANS HAGEN HOMES AND M/I HOMES
- Riverview Preserve Community
- Riverview Preserve Subdivision
Recreation
- Community Pool
Map
Home Values in the Area
Average Home Value in this Area
Tax History
| Year | Tax Paid | Tax Assessment Tax Assessment Total Assessment is a certain percentage of the fair market value that is determined by local assessors to be the total taxable value of land and additions on the property. | Land | Improvement |
|---|---|---|---|---|
| 2025 | -- | $35,100 | $35,100 | $0 |
Property History
| Date | Event | Price | List to Sale | Price per Sq Ft |
|---|---|---|---|---|
| 11/01/2025 11/01/25 | Price Changed | $590,000 | -2.5% | $249 / Sq Ft |
| 09/16/2025 09/16/25 | Price Changed | $605,000 | -0.4% | $255 / Sq Ft |
| 09/15/2025 09/15/25 | For Sale | $607,385 | -- | $256 / Sq Ft |
Purchase History
| Date | Type | Sale Price | Title Company |
|---|---|---|---|
| Special Warranty Deed | $2,625,000 | Chb Title | |
| Warranty Deed | $1,240,000 | Custom Home Builders Title |
Source: NorthstarMLS
MLS Number: 6818483
- 11500 19th St NE
- 11536 19th St NE
- Rockford Home Plan at Riverview Preserve
- Westley Sport Home Plan at Riverview Preserve
- Archer Plan at Riverview Preserve
- Remington Home Plan at Riverview Preserve
- Timothy Home Plan at Riverview Preserve
- Belleville Home Plan at Riverview Preserve
- Richmond Plan at Riverview Preserve
- Superior Sport Home Plan at Riverview Preserve
- Sutton Sport Home Plan at Riverview Preserve
- Amelia Plan at Riverview Preserve
- Hillsdale Home Plan at Riverview Preserve
- Windom Home Plan at Riverview Preserve
- Victoria Plan at Riverview Preserve
- Nicholas Plan at Riverview Preserve
- Weston Sport Home Plan at Riverview Preserve
- Marley Plan at Riverview Preserve
- Woodland Home Plan at Riverview Preserve
- Sycamore II Plan at Riverview Preserve
- 2325 Keystone Ave NE
- 11910 Town Center Dr NE
- 2722 Jaber Ave NE
- 1510 Jalger Ave NE
- 11811 Frankfort Pkwy NE
- 9 Heights Rd NE
- 5066 Lander Ave NE
- 5400 Kingston Ln NE
- 10732 County Road 37 NE
- 6339 Mason Ave NE
- 6382 Marshall Ave NE
- 6583 Linwood Dr NE
- 11480 51st Cir NE
- 11451 51st Cir NE
- 21505-21515 Maple Ave
- 12408 69th Ln NE
- 21831 136th Way
- 13650 Marsh View Ave
- 20801 County Road 81
- 21235 Commerce Blvd
