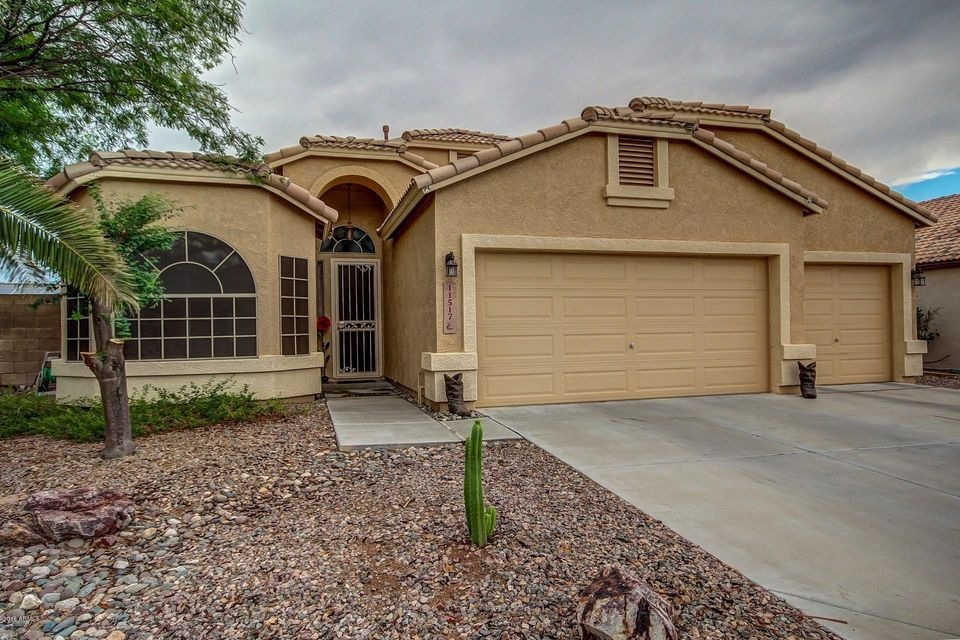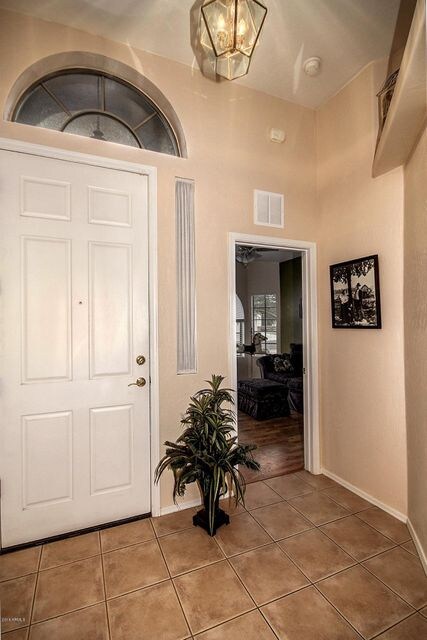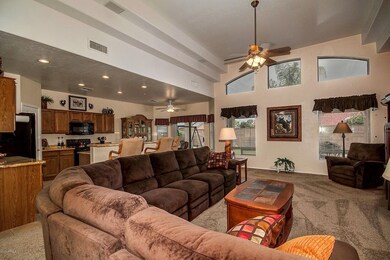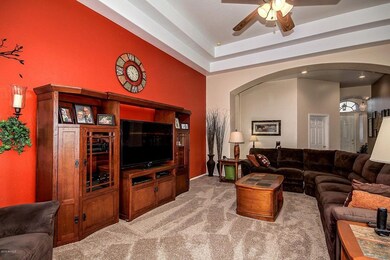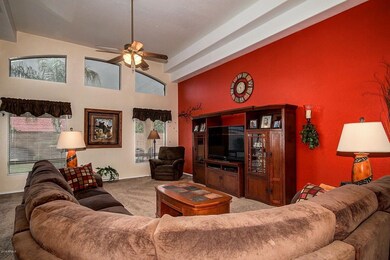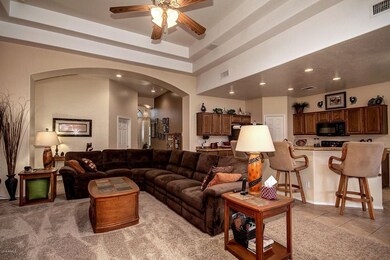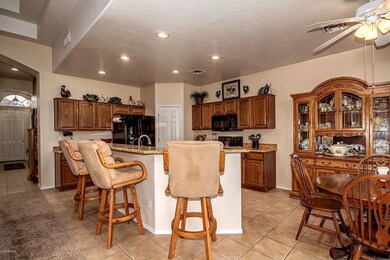
11517 E Downing St Unit II Mesa, AZ 85207
Northeast Mesa NeighborhoodHighlights
- Play Pool
- RV Gated
- Granite Countertops
- Franklin at Brimhall Elementary School Rated A
- Vaulted Ceiling
- Covered patio or porch
About This Home
As of October 2022Situated in the quite community of Meridian Hills, you will find this charming single level home that’s move-in ready! Oversized Great Room with soaring vaulted ceilings, NEW plush neutral carpet, surround sound system with views to your backyard Oasis. Spacious, open and upgraded, kitchen features Oak cabinetry, black appliances, glass top range, built-in microwave, center island with brush nickel faucet, granite counters, raised breakfast bar, walk-in pantry, RO system and a spacious breakfast room with bay window. Split Master Retreat has double door entry, vaulted ceiling, dual sinks, separate garden tub/shower and an impressive walk-in closet. Large laundry room has plenty of storage. Ceiling fans and blinds throughout. Enjoy this summer in your backyard with a sparkling play pool with raised sheer descent waterfall and built in bar table, a large extended patio that covers the length of the houses, 2 sheds & lush green grass. Perfect for entertaining! Just minutes to shopping and the Red Mountain 202!
Last Agent to Sell the Property
Fathom Realty Elite License #SA541291000 Listed on: 07/06/2016

Home Details
Home Type
- Single Family
Est. Annual Taxes
- $1,613
Year Built
- Built in 2001
Lot Details
- 8,246 Sq Ft Lot
- Desert faces the front and back of the property
- Block Wall Fence
- Sprinklers on Timer
- Grass Covered Lot
Parking
- 3 Car Direct Access Garage
- Garage Door Opener
- RV Gated
Home Design
- Wood Frame Construction
- Tile Roof
- Stucco
Interior Spaces
- 1,984 Sq Ft Home
- 1-Story Property
- Vaulted Ceiling
- Ceiling Fan
- Double Pane Windows
- Solar Screens
Kitchen
- Breakfast Bar
- Built-In Microwave
- Dishwasher
- Granite Countertops
Flooring
- Carpet
- Laminate
- Tile
Bedrooms and Bathrooms
- 4 Bedrooms
- Walk-In Closet
- 2 Bathrooms
- Dual Vanity Sinks in Primary Bathroom
- Bathtub With Separate Shower Stall
Laundry
- Laundry in unit
- Washer and Dryer Hookup
Outdoor Features
- Play Pool
- Covered patio or porch
Schools
- Sousa Elementary School
- Smith Junior High School
- Skyline High School
Utilities
- Refrigerated Cooling System
- Heating System Uses Natural Gas
- Water Softener
- High Speed Internet
- Cable TV Available
Community Details
- Property has a Home Owners Association
- Meridian Hills Association, Phone Number (602) 957-9191
- Built by VIP
- Meridian Hills Unit 2 Subdivision
Listing and Financial Details
- Tax Lot 254
- Assessor Parcel Number 220-11-261
Ownership History
Purchase Details
Home Financials for this Owner
Home Financials are based on the most recent Mortgage that was taken out on this home.Purchase Details
Home Financials for this Owner
Home Financials are based on the most recent Mortgage that was taken out on this home.Purchase Details
Home Financials for this Owner
Home Financials are based on the most recent Mortgage that was taken out on this home.Purchase Details
Home Financials for this Owner
Home Financials are based on the most recent Mortgage that was taken out on this home.Purchase Details
Purchase Details
Home Financials for this Owner
Home Financials are based on the most recent Mortgage that was taken out on this home.Purchase Details
Similar Homes in the area
Home Values in the Area
Average Home Value in this Area
Purchase History
| Date | Type | Sale Price | Title Company |
|---|---|---|---|
| Warranty Deed | $510,000 | Arizona Title | |
| Interfamily Deed Transfer | -- | Security Title Agency Inc | |
| Warranty Deed | $270,000 | Security Title Agency Inc | |
| Warranty Deed | $229,000 | Security Title Agency | |
| Special Warranty Deed | -- | Security Title Agency | |
| Interfamily Deed Transfer | -- | None Available | |
| Warranty Deed | $198,900 | Fidelity National Title | |
| Warranty Deed | -- | First American Title |
Mortgage History
| Date | Status | Loan Amount | Loan Type |
|---|---|---|---|
| Open | $765,000 | Credit Line Revolving | |
| Previous Owner | $120,000 | Credit Line Revolving | |
| Previous Owner | $79,800 | Credit Line Revolving | |
| Previous Owner | $304,000 | No Value Available | |
| Previous Owner | $299,246 | FHA | |
| Previous Owner | $263,891 | FHA | |
| Previous Owner | $265,109 | FHA | |
| Previous Owner | $15,300 | Credit Line Revolving | |
| Previous Owner | $190,400 | New Conventional | |
| Previous Owner | $183,200 | New Conventional | |
| Previous Owner | $108,450 | New Conventional | |
| Previous Owner | $190,000 | Fannie Mae Freddie Mac | |
| Previous Owner | $130,625 | Credit Line Revolving | |
| Previous Owner | $179,000 | Unknown | |
| Previous Owner | $159,100 | New Conventional | |
| Closed | $29,800 | No Value Available | |
| Closed | $765,000 | No Value Available |
Property History
| Date | Event | Price | Change | Sq Ft Price |
|---|---|---|---|---|
| 10/14/2022 10/14/22 | Sold | $512,500 | -2.4% | $258 / Sq Ft |
| 09/21/2022 09/21/22 | For Sale | $524,900 | +2.4% | $265 / Sq Ft |
| 09/16/2022 09/16/22 | Off Market | $512,500 | -- | -- |
| 09/09/2022 09/09/22 | Price Changed | $524,900 | -4.5% | $265 / Sq Ft |
| 08/26/2022 08/26/22 | For Sale | $549,900 | 0.0% | $277 / Sq Ft |
| 08/11/2022 08/11/22 | Pending | -- | -- | -- |
| 08/02/2022 08/02/22 | For Sale | $549,900 | +103.7% | $277 / Sq Ft |
| 08/18/2016 08/18/16 | Sold | $270,000 | +1.9% | $136 / Sq Ft |
| 07/08/2016 07/08/16 | Pending | -- | -- | -- |
| 07/06/2016 07/06/16 | For Sale | $265,000 | +15.7% | $134 / Sq Ft |
| 11/27/2013 11/27/13 | Sold | $229,000 | +1.8% | $115 / Sq Ft |
| 10/28/2013 10/28/13 | Pending | -- | -- | -- |
| 10/24/2013 10/24/13 | For Sale | $225,000 | -- | $113 / Sq Ft |
Tax History Compared to Growth
Tax History
| Year | Tax Paid | Tax Assessment Tax Assessment Total Assessment is a certain percentage of the fair market value that is determined by local assessors to be the total taxable value of land and additions on the property. | Land | Improvement |
|---|---|---|---|---|
| 2025 | $1,687 | $19,999 | -- | -- |
| 2024 | $1,708 | $19,047 | -- | -- |
| 2023 | $1,708 | $38,870 | $7,770 | $31,100 |
| 2022 | $1,672 | $28,850 | $5,770 | $23,080 |
| 2021 | $1,712 | $26,930 | $5,380 | $21,550 |
| 2020 | $1,690 | $24,600 | $4,920 | $19,680 |
| 2019 | $1,774 | $22,870 | $4,570 | $18,300 |
| 2018 | $1,631 | $20,960 | $4,190 | $16,770 |
| 2017 | $1,695 | $19,150 | $3,830 | $15,320 |
| 2016 | $1,641 | $19,150 | $3,830 | $15,320 |
| 2015 | $1,613 | $18,050 | $3,610 | $14,440 |
Agents Affiliated with this Home
-
S
Seller's Agent in 2022
Steven Marks
Elite Partners
-

Seller Co-Listing Agent in 2022
Kristy DeWitz
My Home Group Real Estate
(480) 773-4779
3 in this area
534 Total Sales
-
K
Buyer's Agent in 2022
Kristi Macpherson
1912 Realty
(480) 516-0555
1 in this area
25 Total Sales
-

Seller's Agent in 2016
Edward Surchik
Fathom Realty Elite
(480) 250-3595
90 Total Sales
-

Buyer's Agent in 2016
Lorrie Iantaffi
Real Estate Lifestyles, LLC
(602) 757-3168
28 Total Sales
-

Seller's Agent in 2013
Barbara Egbert
Keller Williams Integrity First
(480) 510-9551
1 in this area
39 Total Sales
Map
Source: Arizona Regional Multiple Listing Service (ARMLS)
MLS Number: 5466445
APN: 220-11-261
- 11534 E Downing St Unit II
- 11419 E Ellis St
- 11352 E Dartmouth St
- 11360 E Covina St
- 3025 W Manzanita St
- 11265 E Contessa St
- 2926 W Roundup St
- 2900 W Superstition Blvd Unit 107
- 11425 E University Dr Unit 69
- 11425 E University Dr Unit 115
- 11425 E University Dr Unit 82
- 2679 W Manzanita St
- 1150 N Delaware Dr Unit 106
- 11121 E Camino Cir
- 1141 N 114th Place
- 833 N 110th St
- 2790 W Cholla St
- 1326 N Delaware Dr
- 2880 W Ohio St Unit 15
- 1030 N Delaware Dr Unit 31
