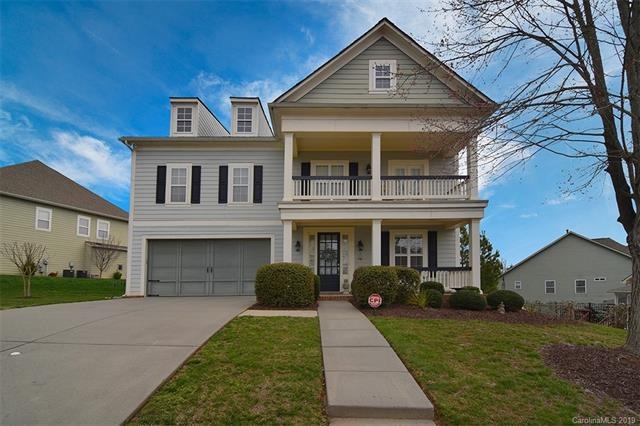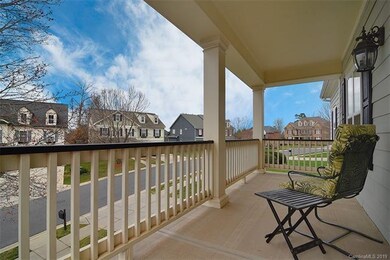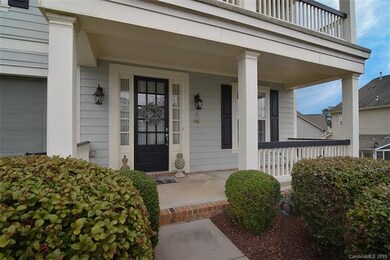
11517 Fernleigh Place Fort Mill, SC 29707
Highlights
- Wood Flooring
- Terrace
- Attached Garage
- Harrisburg Elementary School Rated A-
- Fireplace
- Level Lot
About This Home
As of May 2023Come see this great opportunity in the desirable Bridgemill! A recent appraisal was done and the house appraised above current listing price! This house is beyond move in ready with an open floor plan, a rocking chair front porch and a short stroll to the community clubhouse. The owner has painted almost the entire inside, added a new storm door in the back and new shutters throughout, fixed and updated the fireplace, installed fans in the guest rooms as well as many other things! The house is a short drive once you enter the community. Don’t let this opportunity pass you by to live in prime real estate of Indian Land!
Last Agent to Sell the Property
Keller Williams South Park License #298277 Listed on: 03/12/2019

Home Details
Home Type
- Single Family
Year Built
- Built in 2006
Lot Details
- Level Lot
- Irrigation
Parking
- Attached Garage
Home Design
- Slab Foundation
Interior Spaces
- Fireplace
- Insulated Windows
- Oven
Flooring
- Wood
- Tile
Outdoor Features
- Terrace
Listing and Financial Details
- Assessor Parcel Number 0010A-0A-229.00
Ownership History
Purchase Details
Home Financials for this Owner
Home Financials are based on the most recent Mortgage that was taken out on this home.Purchase Details
Home Financials for this Owner
Home Financials are based on the most recent Mortgage that was taken out on this home.Purchase Details
Purchase Details
Home Financials for this Owner
Home Financials are based on the most recent Mortgage that was taken out on this home.Purchase Details
Purchase Details
Home Financials for this Owner
Home Financials are based on the most recent Mortgage that was taken out on this home.Similar Homes in Fort Mill, SC
Home Values in the Area
Average Home Value in this Area
Purchase History
| Date | Type | Sale Price | Title Company |
|---|---|---|---|
| Warranty Deed | $595,000 | None Listed On Document | |
| Warranty Deed | $349,900 | None Available | |
| Interfamily Deed Transfer | -- | None Available | |
| Deed | $337,000 | None Available | |
| Interfamily Deed Transfer | -- | -- | |
| Deed | $324,588 | None Available |
Mortgage History
| Date | Status | Loan Amount | Loan Type |
|---|---|---|---|
| Open | $476,000 | New Conventional | |
| Previous Owner | $279,200 | New Conventional | |
| Previous Owner | $346,320 | VA | |
| Previous Owner | $344,763 | VA | |
| Previous Owner | $332,169 | VA | |
| Previous Owner | $324,588 | VA |
Property History
| Date | Event | Price | Change | Sq Ft Price |
|---|---|---|---|---|
| 05/19/2023 05/19/23 | Sold | $595,000 | 0.0% | $178 / Sq Ft |
| 03/15/2023 03/15/23 | Price Changed | $595,000 | -4.8% | $178 / Sq Ft |
| 02/15/2023 02/15/23 | For Sale | $625,000 | +78.6% | $187 / Sq Ft |
| 02/24/2020 02/24/20 | Sold | $349,900 | 0.0% | $105 / Sq Ft |
| 12/31/2019 12/31/19 | Pending | -- | -- | -- |
| 11/25/2019 11/25/19 | Price Changed | $349,900 | -2.8% | $105 / Sq Ft |
| 09/21/2019 09/21/19 | For Sale | $359,900 | +2.9% | $108 / Sq Ft |
| 09/02/2019 09/02/19 | Off Market | $349,900 | -- | -- |
| 07/12/2019 07/12/19 | Pending | -- | -- | -- |
| 06/04/2019 06/04/19 | Price Changed | $359,900 | -2.7% | $108 / Sq Ft |
| 04/30/2019 04/30/19 | Price Changed | $369,900 | -1.4% | $111 / Sq Ft |
| 03/12/2019 03/12/19 | For Sale | $375,000 | +11.3% | $112 / Sq Ft |
| 10/30/2018 10/30/18 | Sold | $337,000 | +10.5% | $102 / Sq Ft |
| 10/05/2018 10/05/18 | Pending | -- | -- | -- |
| 08/22/2018 08/22/18 | For Sale | $305,000 | -- | $92 / Sq Ft |
Tax History Compared to Growth
Tax History
| Year | Tax Paid | Tax Assessment Tax Assessment Total Assessment is a certain percentage of the fair market value that is determined by local assessors to be the total taxable value of land and additions on the property. | Land | Improvement |
|---|---|---|---|---|
| 2024 | $3,905 | $23,492 | $4,500 | $18,992 |
| 2023 | $2,399 | $14,320 | $3,000 | $11,320 |
| 2022 | $2,331 | $14,320 | $3,000 | $11,320 |
| 2021 | $2,285 | $14,320 | $3,000 | $11,320 |
| 2020 | $1,893 | $13,368 | $3,000 | $10,368 |
| 2019 | $4,721 | $13,964 | $3,000 | $10,964 |
| 2018 | $150 | $0 | $0 | $0 |
| 2017 | $150 | $0 | $0 | $0 |
| 2016 | $75 | $0 | $0 | $0 |
| 2015 | $75 | $0 | $0 | $0 |
| 2014 | $75 | $0 | $0 | $0 |
| 2013 | $75 | $0 | $0 | $0 |
Agents Affiliated with this Home
-
Carol King

Seller's Agent in 2023
Carol King
Keller Williams Ballantyne Area
(704) 905-9850
5 in this area
54 Total Sales
-
Jennifer Lee

Buyer's Agent in 2023
Jennifer Lee
Mackey Realty LLC
(980) 825-2582
3 in this area
158 Total Sales
-
Andy Dameron

Seller's Agent in 2020
Andy Dameron
Keller Williams South Park
(704) 741-2947
1 in this area
112 Total Sales
-
Ted Goldsmith

Seller's Agent in 2018
Ted Goldsmith
Coldwell Banker Realty
(704) 576-3637
6 in this area
59 Total Sales
Map
Source: Canopy MLS (Canopy Realtor® Association)
MLS Number: CAR3482596
APN: 0010A-0A-229.00
- 6409 Chadwell Ct
- 6421 Chadwell Ct Unit 61
- 6424 Chadwell Ct
- 5157 Longbrooke Ct
- 6458 Chadwell Ct Unit 30
- 5165 Longbrooke Ct
- 4028 Woodsmill Rd
- 5014 Forest Hills Place
- 5128 Longbrooke Ct
- 6029 Kimbrell Heights Dr
- 7311 Barrington Ridge Dr
- 7374 Sun Dance Dr
- 3050 Des Prez Ave
- 7310 Sun Dance Dr
- 1032 Eagles Nest Ln
- 7453 Barrington Ridge Dr
- 3060 Drummond Ave
- 3057 Drummond Ave
- 3071 Des Prez Ave
- 16109 Reynolds Dr






