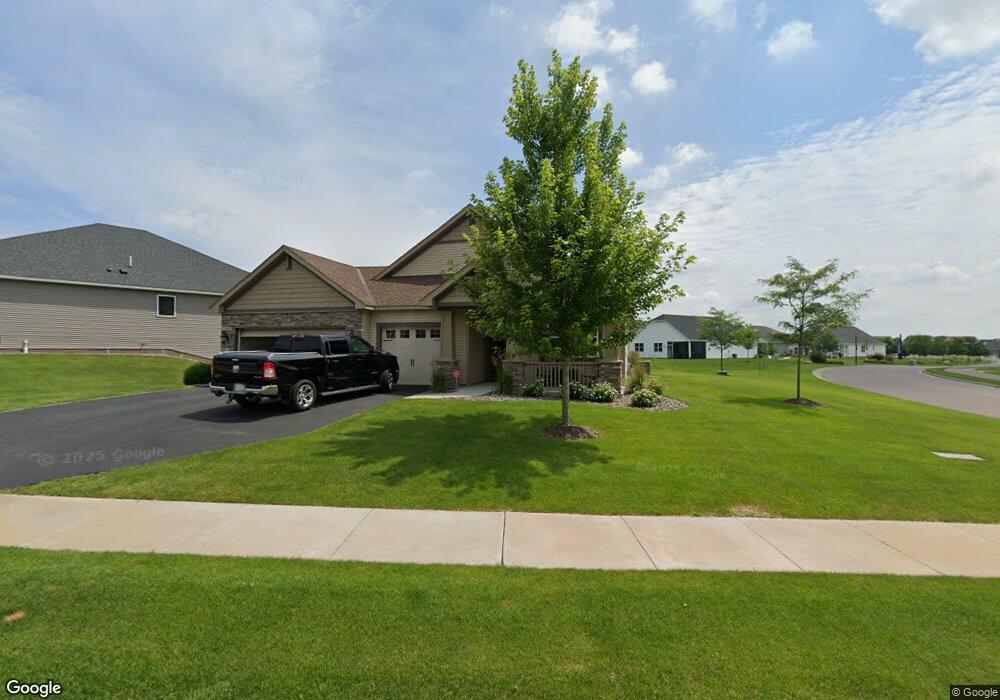11518 Shady View Ln Maple Grove, MN 55311
Estimated Value: $495,116 - $538,000
2
Beds
2
Baths
1,649
Sq Ft
$309/Sq Ft
Est. Value
About This Home
This home is located at 11518 Shady View Ln, Maple Grove, MN 55311 and is currently estimated at $509,779, approximately $309 per square foot. 11518 Shady View Ln is a home located in Hennepin County with nearby schools including Hanover Elementary School, Buffalo Community Middle School, and Buffalo Senior High School.
Ownership History
Date
Name
Owned For
Owner Type
Purchase Details
Closed on
Apr 26, 2022
Sold by
Winberg Jill
Bought by
Winberg Jill and Winberg Jake
Current Estimated Value
Purchase Details
Closed on
Jul 29, 2021
Sold by
Schuft Michael A and Schuft Beverly J
Bought by
Winberg Jill
Home Financials for this Owner
Home Financials are based on the most recent Mortgage that was taken out on this home.
Original Mortgage
$137,000
Interest Rate
3%
Mortgage Type
New Conventional
Purchase Details
Closed on
May 15, 2019
Sold by
U S Home Corporation
Bought by
Schuft Michael A and Schuft Beverly J
Home Financials for this Owner
Home Financials are based on the most recent Mortgage that was taken out on this home.
Original Mortgage
$356,990
Interest Rate
4%
Mortgage Type
New Conventional
Create a Home Valuation Report for This Property
The Home Valuation Report is an in-depth analysis detailing your home's value as well as a comparison with similar homes in the area
Home Values in the Area
Average Home Value in this Area
Purchase History
| Date | Buyer | Sale Price | Title Company |
|---|---|---|---|
| Winberg Jill | -- | None Listed On Document | |
| Winberg Jill | $438,000 | Titlesmart Inc | |
| Schuft Michael A | $412,112 | None Available | |
| Schuft Michael A | $399,991 | None Available | |
| Winberg Jill Jill | $438,000 | -- |
Source: Public Records
Mortgage History
| Date | Status | Borrower | Loan Amount |
|---|---|---|---|
| Previous Owner | Winberg Jill | $137,000 | |
| Previous Owner | Schuft Michael A | $356,990 | |
| Closed | Winberg Jill Jill | $137,000 |
Source: Public Records
Tax History Compared to Growth
Tax History
| Year | Tax Paid | Tax Assessment Tax Assessment Total Assessment is a certain percentage of the fair market value that is determined by local assessors to be the total taxable value of land and additions on the property. | Land | Improvement |
|---|---|---|---|---|
| 2024 | $5,313 | $446,000 | $100,000 | $346,000 |
| 2023 | $5,086 | $445,400 | $100,000 | $345,400 |
| 2022 | $4,711 | $413,000 | $80,000 | $333,000 |
| 2021 | $5,066 | $374,000 | $75,000 | $299,000 |
| 2020 | $1,658 | $395,000 | $75,000 | $320,000 |
| 2019 | $187 | $140,900 | $75,000 | $65,900 |
| 2018 | -- | $11,800 | $11,800 | $0 |
Source: Public Records
Map
Nearby Homes
- 11460 Grassland Way
- 11500 Brookview Dr
- 19690 116th Ave N
- 18660 Territorial Rd
- 11633 Minnesota Ln N
- 12117 Malisa Ct
- XXX Brockton Ln N
- 20949 Peony Ln
- 21310 Poate Ct
- 21412 Poate Ct
- 12091 Ivy St
- 19337 103rd Ave
- 22441 Olivia Ct
- 12114 Aurora Ave
- 12102 Ivy St
- 22911 Hazel Ln
- 22928 Hazel Ln
- 22141 Harvest Ave
- 21318 Foxtail Ln
- 21245 123rd Ave N
- 11518 Shadyview Ln
- 11530 Shady View Ln
- 11552 Shady View Ln
- 11558 Shady View Ln
- 11509 Shady View Ln
- 11521 Shady View Ln
- 11535 Shady View Ln
- 20224 Marsh Ct
- 11356 Fieldstone Dr
- 20261 Marsh Ct
- 19638 116th Ave N
- 11505 Brookview Dr
- 11505 Brookview Dr
- 11547 Shady View Ln
- 11566 Shady View Ln
- 11511 Brookview Dr
- 11555 Shady View Ln
- 11572 Shady View Ln
- 11523 Brookview Dr
- 11563 Shadyview Ln
