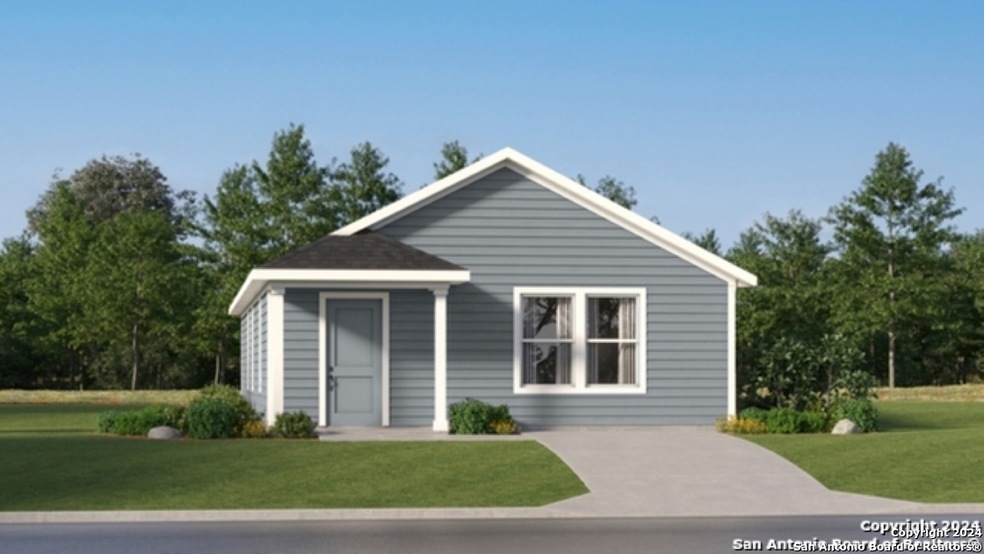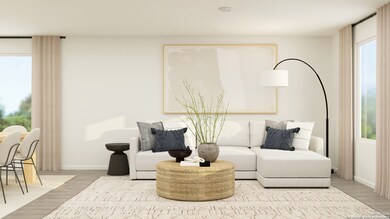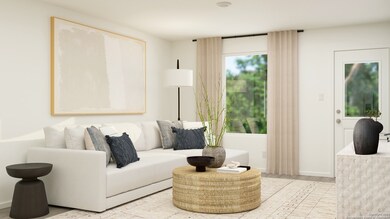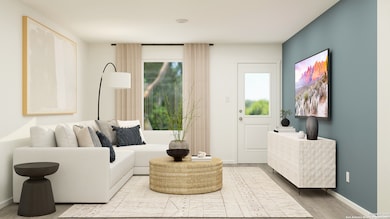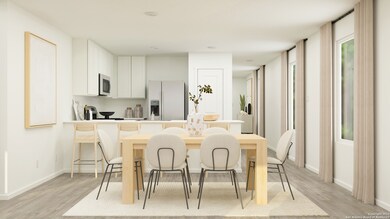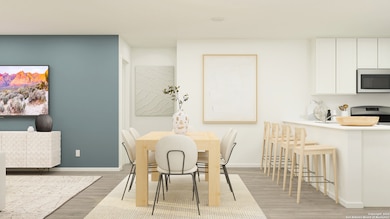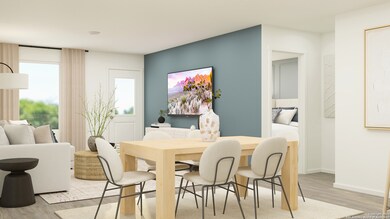
11519 Field Briar Converse, TX 78109
Southeast Side NeighborhoodHighlights
- New Construction
- Central Heating and Cooling System
- Carpet
- Walk-In Closet
- Fenced
About This Home
As of April 2025The Avas - This single-level home showcases a spacious open floorplan shared between the kitchen, dining area and family room for easy entertaining. An owner's suite enjoys a private location in a rear corner of the home, complemented by an en-suite bathroom and walk-in closet. There are two secondary bedrooms at the front of the home. Prices and features may vary and are subject to change. Photos are for illustrative purposes only. COE April 2025
Last Agent to Sell the Property
Christopher Marti
Marti Realty Group Listed on: 03/18/2025
Last Buyer's Agent
Yitzchak Pierson
eXp Realty
Home Details
Home Type
- Single Family
Year Built
- Built in 2024 | New Construction
Lot Details
- 4,792 Sq Ft Lot
- Fenced
HOA Fees
- $21 Monthly HOA Fees
Home Design
- Slab Foundation
- Composition Roof
Interior Spaces
- 1,380 Sq Ft Home
- Property has 1 Level
Kitchen
- Stove
- Dishwasher
Flooring
- Carpet
- Vinyl
Bedrooms and Bathrooms
- 3 Bedrooms
- Walk-In Closet
- 2 Full Bathrooms
Laundry
- Laundry on main level
- Washer Hookup
Schools
- Heritage Middle School
- E Central High School
Utilities
- Central Heating and Cooling System
- Heating System Uses Natural Gas
- Cable TV Available
Community Details
- $250 HOA Transfer Fee
- Lifetime HOA Management Association
- Built by Lennar
- Rose Valley Subdivision
- Mandatory home owners association
Listing and Financial Details
- Legal Lot and Block 53 / 15
Similar Homes in Converse, TX
Home Values in the Area
Average Home Value in this Area
Property History
| Date | Event | Price | Change | Sq Ft Price |
|---|---|---|---|---|
| 07/03/2025 07/03/25 | Price Changed | $1,450 | -3.3% | $1 / Sq Ft |
| 05/22/2025 05/22/25 | For Rent | $1,500 | 0.0% | -- |
| 04/28/2025 04/28/25 | Sold | -- | -- | -- |
| 03/30/2025 03/30/25 | Pending | -- | -- | -- |
| 03/18/2025 03/18/25 | For Sale | $175,049 | -- | $127 / Sq Ft |
Tax History Compared to Growth
Agents Affiliated with this Home
-
Edwards Prop Management Group
E
Seller's Agent in 2025
Edwards Prop Management Group
D Lee Edwards Realty, Inc
(830) 515-5101
-
C
Seller's Agent in 2025
Christopher Marti
Marti Realty Group
-
Y
Buyer's Agent in 2025
Yitzchak Pierson
eXp Realty
Map
Source: San Antonio Board of REALTORS®
MLS Number: 1850750
- 11545 Chestnut Rose
- 11702 Carolina Rose
- 11919 Carolina Rose
- 2235 Camellia Rose
- 11513 Chestnut Rose
- 11509 Chestnut Rose
- 11560 Chestnut Rose
- 11730 Carolina Rose
- 2315 Camellia Rose
- 11525 Chestnut Rose
- 2303 Camellia Rose
- 11502 Cedar Rose
- 11502 Cedar Rose
- 11706 Carolina Rose
- 11911 Carolina Rose
- 11411 Cedar Close
- 11812 California Rose
- 11502 Cedar Rose
- 11502 Cedar Rose
- 11502 Cedar Rose
