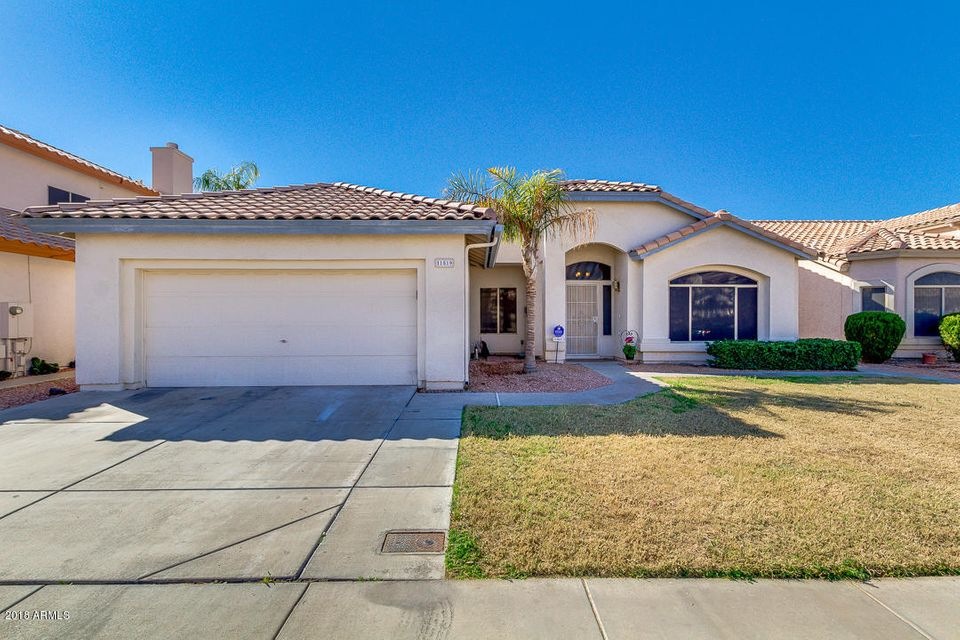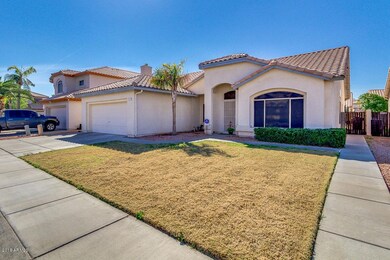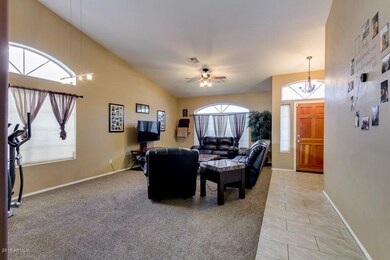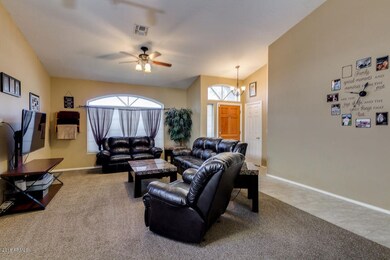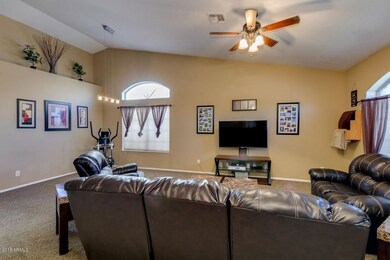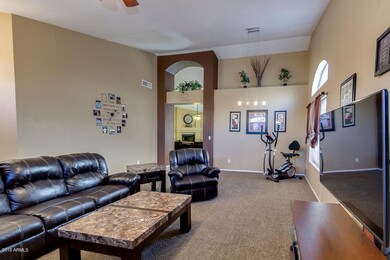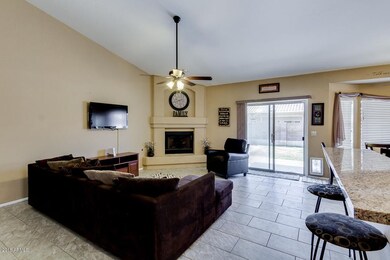
11519 W Clover Way Avondale, AZ 85392
Garden Lakes NeighborhoodHighlights
- Play Pool
- Vaulted Ceiling
- 2 Car Direct Access Garage
- Community Lake
- Covered patio or porch
- Eat-In Kitchen
About This Home
As of April 2025Fantastic single level Home with lush green landscape and ''Model'' perfect interior. Everything has been remodeled. New carpet, new paint, new tile, new appliances.
Soothing interior palette, soaring ceilings, plant shelves,ceiling fans, upgraded lighting, and tile floor in all the right places.
Cozy family room fireplace and Arcadia Doors to patio. Spacious eat-in kitchen features center island, breakfast bar, stainless steel appliances, stylish new granite counters.
Great gathering place for family and friends. Peaceful & serene backyard boasts covered patio, lush green grass, refreshing pool, and spa. Prefect Home for entertaining inside and out.
Last Agent to Sell the Property
Brianna young
A.Z. & Associates License #SA644383000 Listed on: 03/21/2018
Home Details
Home Type
- Single Family
Est. Annual Taxes
- $1,677
Year Built
- Built in 1992
Lot Details
- 6,199 Sq Ft Lot
- Desert faces the front and back of the property
- Block Wall Fence
- Grass Covered Lot
Parking
- 2 Car Direct Access Garage
- Garage Door Opener
Home Design
- Wood Frame Construction
- Tile Roof
- Stucco
Interior Spaces
- 2,118 Sq Ft Home
- 1-Story Property
- Vaulted Ceiling
- Ceiling Fan
- Family Room with Fireplace
Kitchen
- Eat-In Kitchen
- Breakfast Bar
- Gas Cooktop
- Built-In Microwave
- Dishwasher
- Kitchen Island
Flooring
- Carpet
- Tile
Bedrooms and Bathrooms
- 4 Bedrooms
- Walk-In Closet
- Primary Bathroom is a Full Bathroom
- 2 Bathrooms
- Dual Vanity Sinks in Primary Bathroom
- Bathtub With Separate Shower Stall
Laundry
- Laundry in unit
- Washer and Dryer Hookup
Accessible Home Design
- No Interior Steps
Pool
- Play Pool
- Spa
Outdoor Features
- Covered patio or porch
- Playground
Schools
- Garden Lakes Elementary School
- Westview High School
Utilities
- Refrigerated Cooling System
- Heating Available
- High Speed Internet
- Cable TV Available
Listing and Financial Details
- Tax Lot 77
- Assessor Parcel Number 501-73-428
Community Details
Overview
- Property has a Home Owners Association
- Ccmc Association, Phone Number (480) 921-7500
- Garden Lakes Parcel 22 Subdivision
- Community Lake
Recreation
- Bike Trail
Ownership History
Purchase Details
Home Financials for this Owner
Home Financials are based on the most recent Mortgage that was taken out on this home.Purchase Details
Home Financials for this Owner
Home Financials are based on the most recent Mortgage that was taken out on this home.Purchase Details
Home Financials for this Owner
Home Financials are based on the most recent Mortgage that was taken out on this home.Purchase Details
Home Financials for this Owner
Home Financials are based on the most recent Mortgage that was taken out on this home.Purchase Details
Home Financials for this Owner
Home Financials are based on the most recent Mortgage that was taken out on this home.Purchase Details
Home Financials for this Owner
Home Financials are based on the most recent Mortgage that was taken out on this home.Purchase Details
Home Financials for this Owner
Home Financials are based on the most recent Mortgage that was taken out on this home.Purchase Details
Similar Homes in the area
Home Values in the Area
Average Home Value in this Area
Purchase History
| Date | Type | Sale Price | Title Company |
|---|---|---|---|
| Warranty Deed | $400,000 | Pioneer Title Agency | |
| Warranty Deed | $269,000 | Fidelity National Title Agen | |
| Special Warranty Deed | $135,000 | First American Title Ins Co | |
| Trustee Deed | $159,900 | First American Title | |
| Interfamily Deed Transfer | -- | Lawyers Title Insurance Corp | |
| Warranty Deed | $279,500 | Lawyers Title Insurance Corp | |
| Interfamily Deed Transfer | -- | -- | |
| Interfamily Deed Transfer | -- | -- |
Mortgage History
| Date | Status | Loan Amount | Loan Type |
|---|---|---|---|
| Open | $15,710 | No Value Available | |
| Open | $392,755 | FHA | |
| Previous Owner | $269,000 | VA | |
| Previous Owner | $33,000 | Credit Line Revolving | |
| Previous Owner | $148,400 | New Conventional | |
| Previous Owner | $132,554 | FHA | |
| Previous Owner | $279,500 | Purchase Money Mortgage | |
| Previous Owner | $279,500 | Purchase Money Mortgage | |
| Previous Owner | $94,623 | Unknown | |
| Previous Owner | $96,500 | No Value Available |
Property History
| Date | Event | Price | Change | Sq Ft Price |
|---|---|---|---|---|
| 04/25/2025 04/25/25 | Sold | $400,000 | 0.0% | $189 / Sq Ft |
| 03/21/2025 03/21/25 | Price Changed | $400,000 | -3.6% | $189 / Sq Ft |
| 01/24/2025 01/24/25 | Price Changed | $415,000 | -3.5% | $196 / Sq Ft |
| 12/07/2024 12/07/24 | Price Changed | $430,000 | -4.0% | $203 / Sq Ft |
| 11/07/2024 11/07/24 | For Sale | $448,000 | +69.1% | $212 / Sq Ft |
| 05/15/2018 05/15/18 | Sold | $265,000 | +2.3% | $125 / Sq Ft |
| 03/20/2018 03/20/18 | For Sale | $259,000 | -- | $122 / Sq Ft |
Tax History Compared to Growth
Tax History
| Year | Tax Paid | Tax Assessment Tax Assessment Total Assessment is a certain percentage of the fair market value that is determined by local assessors to be the total taxable value of land and additions on the property. | Land | Improvement |
|---|---|---|---|---|
| 2025 | $2,356 | $16,932 | -- | -- |
| 2024 | $2,395 | $16,126 | -- | -- |
| 2023 | $2,395 | $31,170 | $6,230 | $24,940 |
| 2022 | $2,318 | $24,330 | $4,860 | $19,470 |
| 2021 | $2,202 | $23,670 | $4,730 | $18,940 |
| 2020 | $2,141 | $21,420 | $4,280 | $17,140 |
| 2019 | $2,379 | $19,660 | $3,930 | $15,730 |
| 2018 | $1,822 | $18,330 | $3,660 | $14,670 |
| 2017 | $1,677 | $16,710 | $3,340 | $13,370 |
| 2016 | $1,543 | $15,900 | $3,180 | $12,720 |
| 2015 | $1,543 | $15,950 | $3,190 | $12,760 |
Agents Affiliated with this Home
-

Seller's Agent in 2025
Beth Jo Zeitzer
R.O.I. Properties
(602) 653-0352
-
Joseph Hasselbring
J
Seller Co-Listing Agent in 2025
Joseph Hasselbring
R.O.I. Properties
(602) 448-3624
3 in this area
233 Total Sales
-
Anthony Gonzales

Buyer's Agent in 2025
Anthony Gonzales
A.Z. & Associates Real Estate Group
(602) 380-4919
1 in this area
9 Total Sales
-

Seller's Agent in 2018
Brianna young
A.Z. & Associates Real Estate Group
-
Chance Casey

Buyer's Agent in 2018
Chance Casey
My Home Group
(702) 885-9048
1 in this area
71 Total Sales
Map
Source: Arizona Regional Multiple Listing Service (ARMLS)
MLS Number: 5739559
APN: 501-73-428
- 11537 W Laurelwood Ln
- 11606 W Laurelwood Ln
- 3140 N 114th Dr
- 11618 W Olive Dr
- 11548 W Cottonwood Ln
- 11233 W Olive Dr
- 11317 W Cottonwood Ln
- 11441 W La Reata Ave
- 11206 W Sieno Place
- 2706 N 115th Dr
- 11845 W Edgemont Ave
- 11403 W Rosewood Dr
- 11524 W Rosewood Dr
- 11827 W Roanoke Ave
- 3121 N Meadow Dr
- 3109 N Meadow Dr
- 11101 W Sieno Place
- 11163 W Edgemont Ave
- 11835 W Windsor Ave
- 11405 W Windsor Ave
