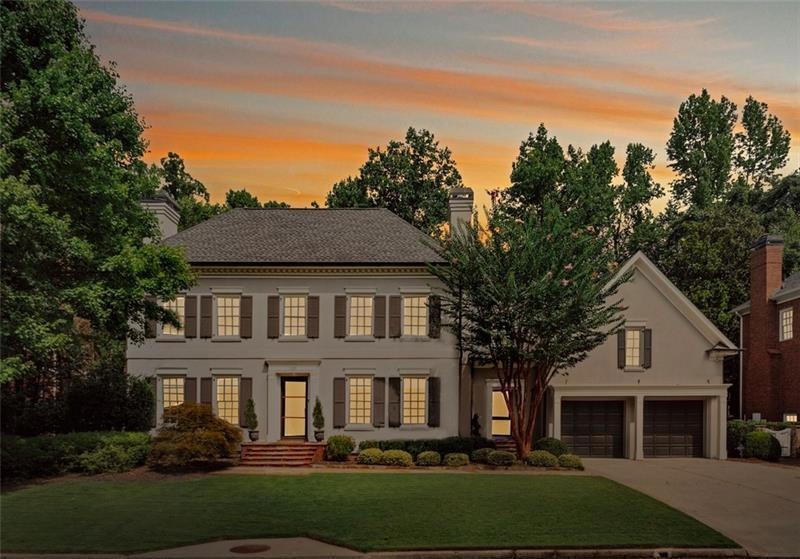
$2,295,000
- 6 Beds
- 8 Baths
- 7,219 Sq Ft
- 4005 N Stratford Rd NE
- Atlanta, GA
This exquisite residence is recently renovated and updated, now a modernized and super stylish move-in ready home in North Buckhead, ideally located within walking distance to Sarah Smith Elementary. From the moment you arrive, you'll love the improved landscaping and new steel front doors. The elegant arched entryway leads to a formal dining room on the left and smartly redesigned office with
Bonneau Ansley Ansley Real Estate | Christie's International Real Estate
