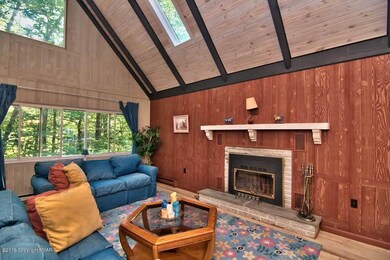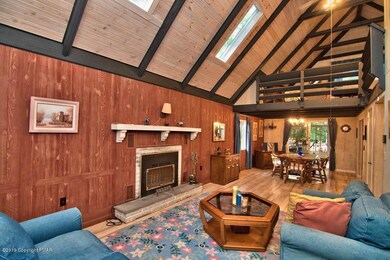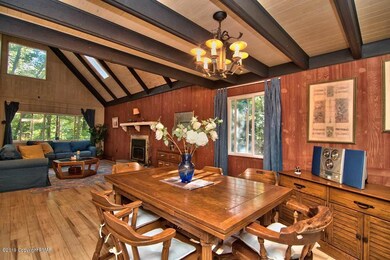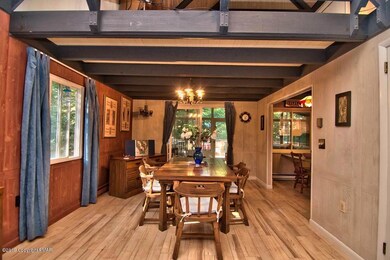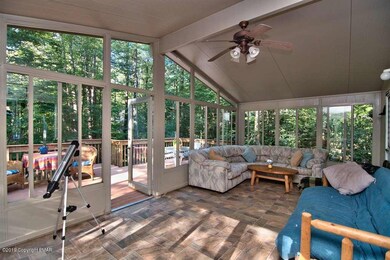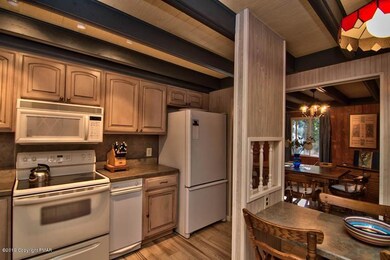
1152 Deer Trail Rd Pocono Pines, PA 18350
Highlights
- Outdoor Ice Skating
- Fitness Center
- Property is near a beach
- Golf Course Community
- Indoor Pool
- Chalet
About This Home
As of February 2024Getaway and Escape to 1152 Deer Trail, Lake Naomi! Enjoy the Splendor of the Pocono Mountains This Winter. Relax in Your Own Authentic Ski Chalet with a Quiet Setting Tucked in the Woods. Designed with Ideal Living and Entertaining Space. Family and Friends are Sure to Love the Mountain Ambiance of the Cozy Family Room with Fireplace, Spacious Great Room with Fireplace, Wood Ceiling, Beams and Skylights, Open Dining Leading to the Delightful Sunroom with Extensive Glass and Ventless Propane Space Heater for Year Round Enjoyment. Low Maintenance Deck, 3 Bedrooms, Private Master, 2 Baths, Rustic Loft, Large Storage Attic and Garage. Walk to Deer Trail Lake and Community Center too!
Last Agent to Sell the Property
Dembinski Realty Company License #RM-423182 Listed on: 09/08/2019
Home Details
Home Type
- Single Family
Est. Annual Taxes
- $4,884
Year Built
- Built in 1975
Lot Details
- 0.45 Acre Lot
- Interior Lot
- Wooded Lot
Parking
- 1 Car Attached Garage
- Off-Street Parking
Home Design
- Chalet
- Asphalt Roof
Interior Spaces
- 1,998 Sq Ft Home
- 2-Story Property
- Cathedral Ceiling
- Ceiling Fan
- Family Room with Fireplace
- 2 Fireplaces
- Living Room with Fireplace
- Dining Room
- Loft
- Storage
- Crawl Space
- Fire and Smoke Detector
Kitchen
- Eat-In Kitchen
- <<selfCleaningOvenToken>>
- Electric Range
- <<microwave>>
- Dishwasher
Flooring
- Carpet
- Laminate
Bedrooms and Bathrooms
- 3 Bedrooms
- Primary Bedroom on Main
- 2 Full Bathrooms
Laundry
- Laundry Room
- Laundry on main level
- Dryer
- Washer
Outdoor Features
- Indoor Pool
- Property is near a beach
- Property is near a lake
- Deck
- Enclosed patio or porch
Utilities
- Cooling Available
- Baseboard Heating
- Well
- Electric Water Heater
- Mound Septic
- Septic Tank
- Cable TV Available
Listing and Financial Details
- Assessor Parcel Number 19.10A.1.97-3
- Tax Block 26-5-14
Community Details
Overview
- Property has a Home Owners Association
- Lake Naomi Subdivision
Amenities
- Clubhouse
- Teen Center
Recreation
- Golf Course Community
- Tennis Courts
- Indoor Tennis Courts
- Community Playground
- Fitness Center
- Community Pool
- Outdoor Ice Skating
Building Details
- Security
Ownership History
Purchase Details
Home Financials for this Owner
Home Financials are based on the most recent Mortgage that was taken out on this home.Purchase Details
Home Financials for this Owner
Home Financials are based on the most recent Mortgage that was taken out on this home.Purchase Details
Similar Homes in Pocono Pines, PA
Home Values in the Area
Average Home Value in this Area
Purchase History
| Date | Type | Sale Price | Title Company |
|---|---|---|---|
| Deed | $425,000 | Keystone Premier Settlement Se | |
| Deed | $242,403 | Keystone Premier Setmnt Svcs | |
| Interfamily Deed Transfer | -- | None Available |
Mortgage History
| Date | Status | Loan Amount | Loan Type |
|---|---|---|---|
| Open | $255,000 | New Conventional | |
| Previous Owner | $45,000 | Credit Line Revolving | |
| Previous Owner | $281,000 | New Conventional | |
| Previous Owner | $235,131 | New Conventional |
Property History
| Date | Event | Price | Change | Sq Ft Price |
|---|---|---|---|---|
| 02/24/2024 02/24/24 | Sold | $425,000 | 0.0% | $170 / Sq Ft |
| 01/21/2024 01/21/24 | Pending | -- | -- | -- |
| 01/19/2024 01/19/24 | For Sale | $425,000 | +75.3% | $170 / Sq Ft |
| 11/07/2019 11/07/19 | Sold | $242,403 | -2.6% | $121 / Sq Ft |
| 09/26/2019 09/26/19 | Pending | -- | -- | -- |
| 09/08/2019 09/08/19 | For Sale | $249,000 | -- | $125 / Sq Ft |
Tax History Compared to Growth
Tax History
| Year | Tax Paid | Tax Assessment Tax Assessment Total Assessment is a certain percentage of the fair market value that is determined by local assessors to be the total taxable value of land and additions on the property. | Land | Improvement |
|---|---|---|---|---|
| 2025 | $5,710 | $290,150 | $85,100 | $205,050 |
| 2024 | $1,684 | $260,010 | $85,100 | $174,910 |
| 2023 | $6,611 | $260,010 | $85,100 | $174,910 |
| 2022 | $6,519 | $260,010 | $85,100 | $174,910 |
| 2021 | $6,519 | $260,010 | $85,100 | $174,910 |
| 2020 | $6,519 | $260,010 | $85,100 | $174,910 |
| 2019 | $4,884 | $28,440 | $5,250 | $23,190 |
| 2018 | $4,884 | $28,440 | $5,250 | $23,190 |
| 2017 | $4,941 | $28,440 | $5,250 | $23,190 |
| 2016 | $1,036 | $28,440 | $5,250 | $23,190 |
| 2015 | -- | $28,440 | $5,250 | $23,190 |
| 2014 | -- | $28,440 | $5,250 | $23,190 |
Agents Affiliated with this Home
-
Samantha Bonnett

Seller's Agent in 2024
Samantha Bonnett
RE/MAX
(973) 487-8872
25 in this area
261 Total Sales
-
Barbara Ancypowic
B
Buyer's Agent in 2024
Barbara Ancypowic
Keller Williams Real Estate - Stroudsburg
(570) 460-7244
12 in this area
92 Total Sales
-
Claire Dembinski
C
Seller's Agent in 2019
Claire Dembinski
Dembinski Realty Company
(570) 977-8685
194 in this area
203 Total Sales
-
Lisa Raad-Bier

Buyer's Agent in 2019
Lisa Raad-Bier
Keller Williams Real Estate - West End
(570) 992-2700
1 in this area
36 Total Sales
Map
Source: Pocono Mountains Association of REALTORS®
MLS Number: PM-71818
APN: 19.10A.1.97-3
- 40 Gross Dr W
- 1153 Deer Trail Rd
- 1172 Deer Trail Rd
- 1527 Crestview Ln
- 1413 Pine Cone Rd
- 1542 Crestview Ln
- 297 Route 423
- 160 Sweet Briar Rd
- 2459 Overlook Ln
- 366 Appleseed Rd
- 139 Conestoga Trail
- 1507 Evergreen Rd
- 130 Sweet Briar Rd
- 235 3rd St
- 115 Alpine Ct
- 2107 Oak Rd
- 109 Gross Dr E
- 2129 Oak Rd
- 1515 Beech Spring Dr
- 1280 Longrifle Rd

