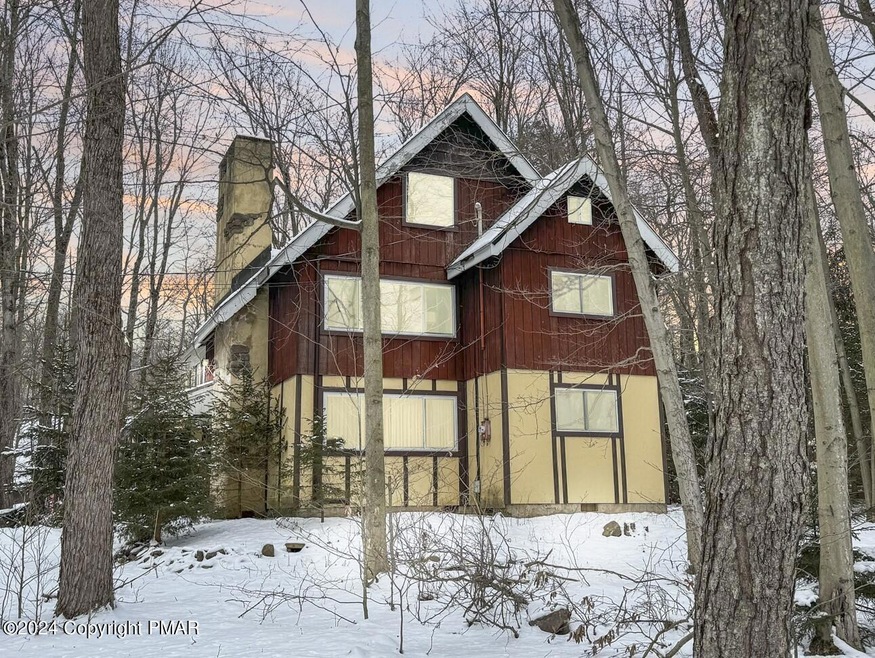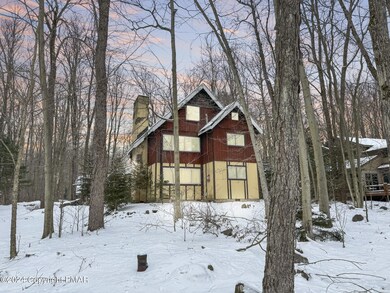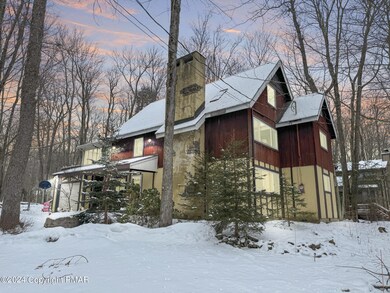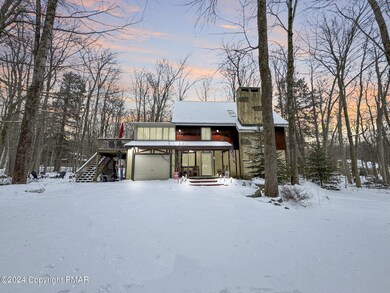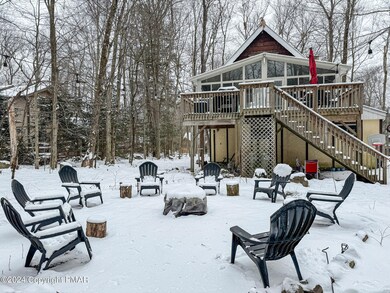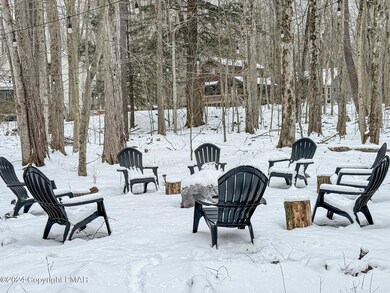
1152 Deer Trail Rd Pocono Pines, PA 18350
Highlights
- Outdoor Ice Skating
- Fitness Center
- Property is near a beach
- Golf Course Community
- Indoor Pool
- Chalet
About This Home
As of February 2024LAKE NAOMI COUNTRY RUSTIC CONTEMPORARY TUDOR Charming & Unique 3-Level 4BR 2BA Contemporary Home has True Pocono Mountain Vibes! Meticulously Maintained Home Features 20' Cathedral Ceilings in Open Concept GREAT ROOM, Upstairs TREETOP SLEEPING LOFT, Ample Storage Throughout Plus Heated 4-SEASON SUN ROOM, Large Deck Leading to Back Yard Fire Pit Area! NEW Heat Pump Split Units Throughout! Seller's Favorite Room is the Enclosed Sun Room w/ Propane Stove Heat to Enjoy w/ the Family! Close to the Lake! Lower Level Features Extended Long Family Room w/ Wood-Burning Fireplace & Stunning Stone Wall Accent! Mud Room Entry Ideal from Skiing in the Winter! 2 Generous Sized Bedrooms w/ Full Closet & Main Bath w/ Laundry Closet! Upstairs Main Level has OPEN CONCEPT Living Room w/ Exposed Beam Vaulted Ceilings, Dining Area & Modern Eat-In Kitchen w/ Breakfast Nook! Master Bedroom on Main Level w/ Jack & Jill Bathroom! 3rd Level Features Open Loft Suite Perfect for Guest, Playroom or Office to Work While Away! Additional Large Attic Storage or Finish Off for 5th Bedroom! Plus, Built-In Garage & Ample Driveway Parking for Guests! Many Possibilities & Move-In Ready to Enjoy! Very Clean & Very Well-Maintained Condition! Located in Desirable Affluent LAKE NAOMI CLUB w/ Exclusive Top-Rated Private Amenities! Call Today for Your Private Showing!
Last Agent to Sell the Property
RE/MAX of the Poconos License #RS341288 Listed on: 01/19/2024

Home Details
Home Type
- Single Family
Est. Annual Taxes
- $6,519
Year Built
- Built in 1975
Lot Details
- 0.45 Acre Lot
- Private Streets
- Cleared Lot
- Wooded Lot
Parking
- 1 Car Attached Garage
- Driveway
- Off-Street Parking
Home Design
- Chalet
- A-Frame Home
- Contemporary Architecture
- Tudor Architecture
- Slab Foundation
- Fiberglass Roof
- Asphalt Roof
- Wood Siding
- Stucco
Interior Spaces
- 2,500 Sq Ft Home
- 3-Story Property
- Cathedral Ceiling
- Ceiling Fan
- Gas Fireplace
- Insulated Windows
- Entrance Foyer
- Family Room with Fireplace
- 2 Fireplaces
- Living Room with Fireplace
- Dining Room
- Sun or Florida Room
- Storage
Kitchen
- Eat-In Kitchen
- Electric Range
- Dishwasher
Flooring
- Carpet
- Laminate
- Tile
- Vinyl
Bedrooms and Bathrooms
- 4 Bedrooms
- Primary Bedroom on Main
- 2 Full Bathrooms
- Primary bathroom on main floor
Laundry
- Dryer
- Washer
Finished Basement
- Walk-Out Basement
- Fireplace in Basement
Outdoor Features
- Indoor Pool
- Property is near a beach
- Property is near a lake
- Deck
- Enclosed patio or porch
- Outdoor Fireplace
Utilities
- Cooling Available
- Air Source Heat Pump
- Heating System Uses Propane
- Baseboard Heating
- Well
- No Water Heater
- Septic Tank
Listing and Financial Details
- Assessor Parcel Number 19.10A.1.97-3
- Tax Block Lot 26 Unit 5 Sec 14
Community Details
Overview
- Property has a Home Owners Association
- Lake Naomi Subdivision
Amenities
- Clubhouse
Recreation
- Golf Course Community
- Tennis Courts
- Indoor Tennis Courts
- Community Playground
- Fitness Center
- Community Pool
- Outdoor Ice Skating
Ownership History
Purchase Details
Home Financials for this Owner
Home Financials are based on the most recent Mortgage that was taken out on this home.Purchase Details
Home Financials for this Owner
Home Financials are based on the most recent Mortgage that was taken out on this home.Purchase Details
Similar Homes in Pocono Pines, PA
Home Values in the Area
Average Home Value in this Area
Purchase History
| Date | Type | Sale Price | Title Company |
|---|---|---|---|
| Deed | $425,000 | Keystone Premier Settlement Se | |
| Deed | $242,403 | Keystone Premier Setmnt Svcs | |
| Interfamily Deed Transfer | -- | None Available |
Mortgage History
| Date | Status | Loan Amount | Loan Type |
|---|---|---|---|
| Open | $255,000 | New Conventional | |
| Previous Owner | $45,000 | Credit Line Revolving | |
| Previous Owner | $281,000 | New Conventional | |
| Previous Owner | $235,131 | New Conventional |
Property History
| Date | Event | Price | Change | Sq Ft Price |
|---|---|---|---|---|
| 02/24/2024 02/24/24 | Sold | $425,000 | 0.0% | $170 / Sq Ft |
| 01/21/2024 01/21/24 | Pending | -- | -- | -- |
| 01/19/2024 01/19/24 | For Sale | $425,000 | +75.3% | $170 / Sq Ft |
| 11/07/2019 11/07/19 | Sold | $242,403 | -2.6% | $121 / Sq Ft |
| 09/26/2019 09/26/19 | Pending | -- | -- | -- |
| 09/08/2019 09/08/19 | For Sale | $249,000 | -- | $125 / Sq Ft |
Tax History Compared to Growth
Tax History
| Year | Tax Paid | Tax Assessment Tax Assessment Total Assessment is a certain percentage of the fair market value that is determined by local assessors to be the total taxable value of land and additions on the property. | Land | Improvement |
|---|---|---|---|---|
| 2025 | $5,710 | $290,150 | $85,100 | $205,050 |
| 2024 | $1,684 | $260,010 | $85,100 | $174,910 |
| 2023 | $6,611 | $260,010 | $85,100 | $174,910 |
| 2022 | $6,519 | $260,010 | $85,100 | $174,910 |
| 2021 | $6,519 | $260,010 | $85,100 | $174,910 |
| 2020 | $6,519 | $260,010 | $85,100 | $174,910 |
| 2019 | $4,884 | $28,440 | $5,250 | $23,190 |
| 2018 | $4,884 | $28,440 | $5,250 | $23,190 |
| 2017 | $4,941 | $28,440 | $5,250 | $23,190 |
| 2016 | $1,036 | $28,440 | $5,250 | $23,190 |
| 2015 | -- | $28,440 | $5,250 | $23,190 |
| 2014 | -- | $28,440 | $5,250 | $23,190 |
Agents Affiliated with this Home
-
Samantha Bonnett

Seller's Agent in 2024
Samantha Bonnett
RE/MAX
(973) 487-8872
25 in this area
261 Total Sales
-
Barbara Ancypowic
B
Buyer's Agent in 2024
Barbara Ancypowic
Keller Williams Real Estate - Stroudsburg
(570) 460-7244
12 in this area
93 Total Sales
-
Claire Dembinski
C
Seller's Agent in 2019
Claire Dembinski
Dembinski Realty Company
(570) 977-8685
193 in this area
202 Total Sales
-
Lisa Raad-Bier

Buyer's Agent in 2019
Lisa Raad-Bier
Keller Williams Real Estate - West End
(570) 992-2700
1 in this area
36 Total Sales
Map
Source: Pocono Mountains Association of REALTORS®
MLS Number: PM-112203
APN: 19.10A.1.97-3
- 40 Gross Dr W
- 1153 Deer Trail Rd
- 1172 Deer Trail Rd
- 1527 Crestview Ln
- 1413 Pine Cone Rd
- 1542 Crestview Ln
- 297 Route 423
- 160 Sweet Briar Rd
- 2459 Overlook Ln
- 366 Appleseed Rd
- 139 Conestoga Trail
- 1507 Evergreen Rd
- 130 Sweet Briar Rd
- 235 3rd St
- 115 Alpine Ct
- 2107 Oak Rd
- 109 Gross Dr E
- 2129 Oak Rd
- 1515 Beech Spring Dr
- 1280 Longrifle Rd
