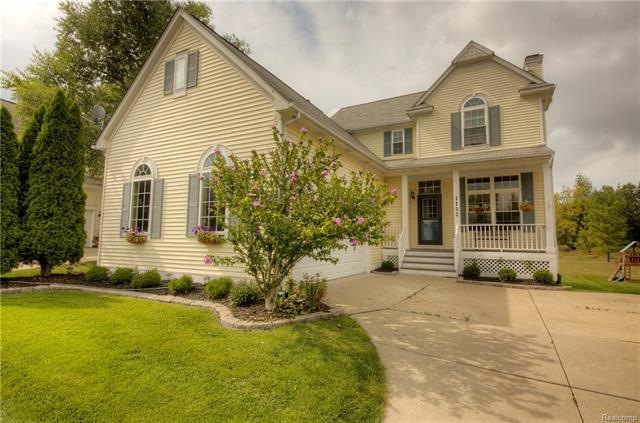
$259,900
- 3 Beds
- 1.5 Baths
- 1,326 Sq Ft
- 24 Keddle Rd
- Howell, MI
Do not sleep on this special opportunity to live a low maintenance lifestyle just outside all that Howell has to offer. From a full country acre filled with special roses, peonies and trillium flowers to the large, private, and fenced in backyard. When you get passed all that the outdoors offers, you will be warmly invited into a cozy, open planned first floor. On the first floor you will find a
Julia Duke Rock Realty LLC
