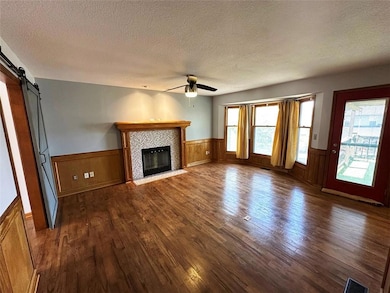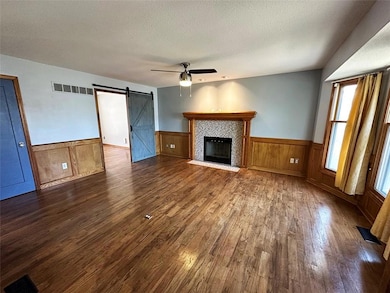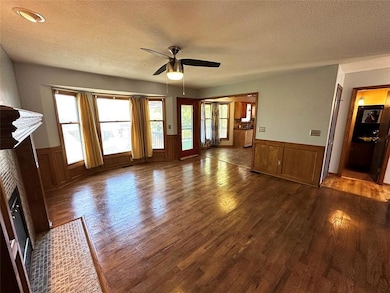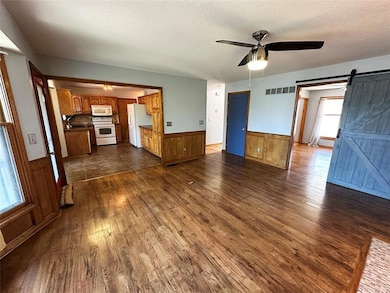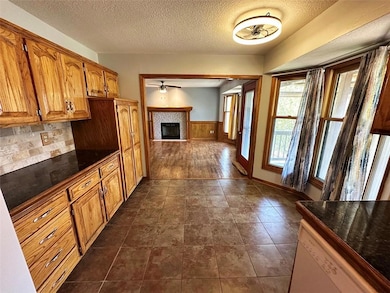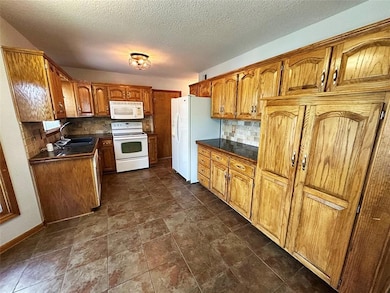1152 SW Pacific Cir Lees Summit, MO 64081
Estimated payment $2,364/month
Highlights
- Recreation Room
- Traditional Architecture
- Community Pool
- Pleasant Lea Middle School Rated A-
- Wood Flooring
- Home Office
About This Home
INCREDIBLE Location on Cul-de-sac log with huge back yard. 2 Story, 2 living areas on main floor plus formal dining. Master suite up has double vanity sink, jacuzzi tub and walkin shower. Finished lower level with bath and great little office/study room/Social Media recording room. Privacy fenced yard. Home in Cul-de-Sac. ideally situated near shopping and everyday conveniences. Residents enjoy access to the neighborhood pool for summer recreation and near by Rock Island Trail and Parks. With its prime location and thoughtful amenities, this home offers the perfect blend of comfort and convenience.
Listing Agent
EXP Realty LLC Brokerage Phone: 816-215-3214 License #1999128497 Listed on: 09/12/2025

Home Details
Home Type
- Single Family
Est. Annual Taxes
- $3,282
Year Built
- Built in 1995
Lot Details
- 0.26 Acre Lot
- Lot Dimensions are 40x168x160x107
- Cul-De-Sac
- Privacy Fence
- Paved or Partially Paved Lot
HOA Fees
- $35 Monthly HOA Fees
Parking
- 2 Car Attached Garage
- Front Facing Garage
- Garage Door Opener
Home Design
- Traditional Architecture
- Composition Roof
- Vinyl Siding
Interior Spaces
- 2-Story Property
- Ceiling Fan
- Thermal Windows
- Entryway
- Family Room with Fireplace
- Family Room Downstairs
- Sitting Room
- Formal Dining Room
- Home Office
- Recreation Room
Kitchen
- Breakfast Area or Nook
- Built-In Electric Oven
- Dishwasher
- Wood Stained Kitchen Cabinets
Flooring
- Wood
- Carpet
- Ceramic Tile
Bedrooms and Bathrooms
- 3 Bedrooms
- Walk-In Closet
- Soaking Tub
- Spa Bath
Laundry
- Laundry on main level
- Washer
Finished Basement
- Sump Pump
- Basement Window Egress
Home Security
- Home Security System
- Storm Doors
- Fire and Smoke Detector
Schools
- Pleasant Lea Elementary School
- LEES Summit High School
Utilities
- Cooling System Powered By Gas
- Forced Air Heating and Cooling System
- Satellite Dish
Listing and Financial Details
- Assessor Parcel Number 62-640-13-10-00-0-00-000
- $0 special tax assessment
Community Details
Overview
- Association fees include trash
- The Crossings Subdivision
Recreation
- Community Pool
Map
Home Values in the Area
Average Home Value in this Area
Tax History
| Year | Tax Paid | Tax Assessment Tax Assessment Total Assessment is a certain percentage of the fair market value that is determined by local assessors to be the total taxable value of land and additions on the property. | Land | Improvement |
|---|---|---|---|---|
| 2025 | $3,283 | $50,002 | $9,606 | $40,396 |
| 2024 | $3,283 | $45,467 | $7,041 | $38,426 |
| 2023 | $3,259 | $45,467 | $8,620 | $36,847 |
| 2022 | $3,052 | $37,810 | $4,171 | $33,639 |
| 2021 | $3,115 | $37,810 | $4,171 | $33,639 |
| 2020 | $3,000 | $36,053 | $4,171 | $31,882 |
| 2019 | $2,918 | $36,053 | $4,171 | $31,882 |
| 2018 | $2,736 | $31,377 | $3,630 | $27,747 |
| 2017 | $2,736 | $31,377 | $3,630 | $27,747 |
| 2016 | $2,665 | $30,248 | $4,636 | $25,612 |
| 2014 | $2,681 | $29,825 | $4,630 | $25,195 |
Property History
| Date | Event | Price | List to Sale | Price per Sq Ft |
|---|---|---|---|---|
| 10/19/2025 10/19/25 | Price Changed | $389,900 | -2.5% | $164 / Sq Ft |
| 09/26/2025 09/26/25 | Price Changed | $399,900 | 0.0% | $168 / Sq Ft |
| 09/12/2025 09/12/25 | For Sale | $400,000 | -- | $168 / Sq Ft |
Purchase History
| Date | Type | Sale Price | Title Company |
|---|---|---|---|
| Warranty Deed | -- | Metro One | |
| Interfamily Deed Transfer | -- | Coffelt Land Title Inc |
Mortgage History
| Date | Status | Loan Amount | Loan Type |
|---|---|---|---|
| Open | $204,477 | FHA | |
| Previous Owner | $114,300 | Purchase Money Mortgage |
Source: Heartland MLS
MLS Number: 2575440
APN: 62-640-13-10-00-0-00-000
- 1134 SW Santa fe Dr
- 1025 SW Pacific Dr
- 1021 SW Redbuck Cir
- 1052 SW Twin Creek Dr
- 1119 SW Hoke Dr
- 1123 SW Hoke Dr
- 1105 SW 8th Terrace
- 1053 SW 8th Cir
- 701 SW Ward Rd
- 420 NW Kaylea Ct
- 3053 NW Thoreau Ln
- 1521 SW Hedgewood Ln
- 1009 SW 7th St
- 1011 SW Elwood Dr
- 505 SW Murray Rd
- 1529 SW Fredrick Dr
- 306 SW Mil-Mar Ave
- 313 SW Ensley Ln
- 1416 SW 3rd St
- 1925 SW 5th St
- 1400 SW Winthrop Dr
- 1402 SW Winthrop Dr
- 1406 SW Winthrop Dr
- 1408 SW Winthrop Dr
- 1412 SW Winthrop Dr
- 1414 SW Winthrop Dr
- 1403 SW Winthrop Dr
- 1418 SW Winthrop Dr
- 1420 SW Winthrop Dr
- 1407 SW Winthrop Dr
- 1424 SW Winthrop Dr
- 1426 SW Winthrop Dr
- 1221 SE Rosehill Dr
- 1436 SW Winthrop Dr
- 1438 SW Winthrop Dr
- 1442 SW Winthrop Dr
- 1439 SW Winthrop Dr
- 1437 SW Winthrop Dr
- 1303 SW Heartwood Dr
- 600 SW Bonanza Dr

