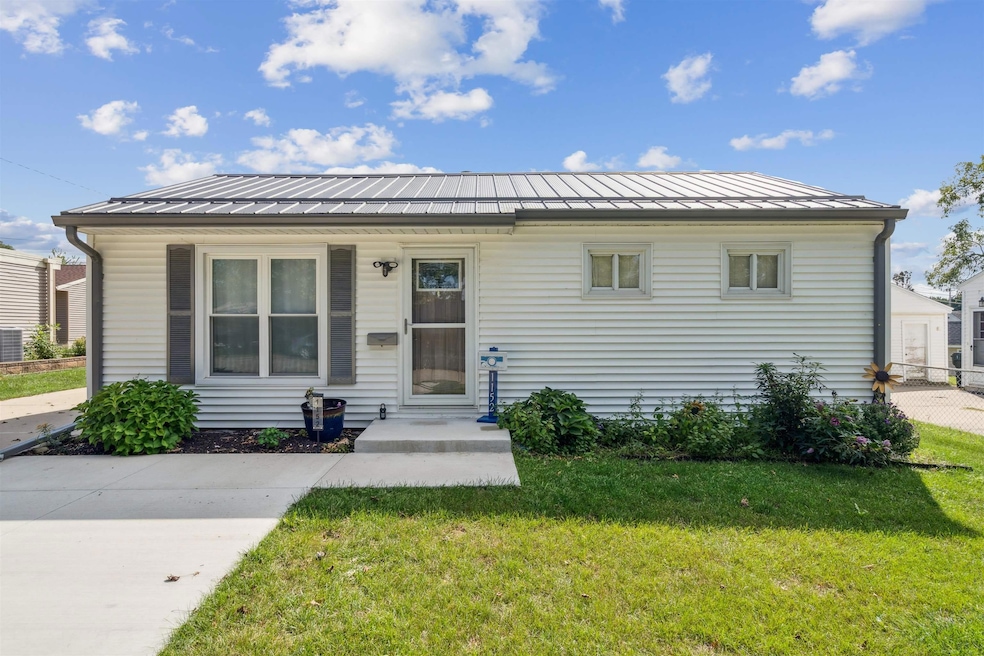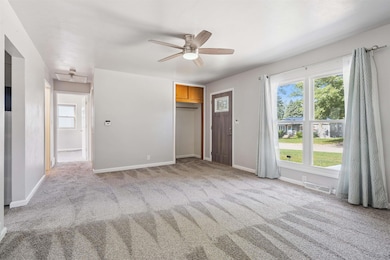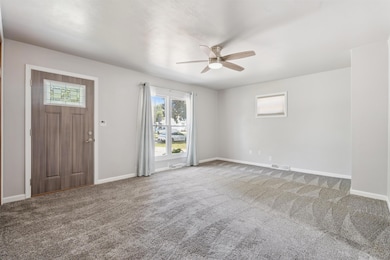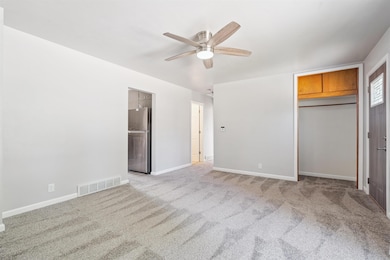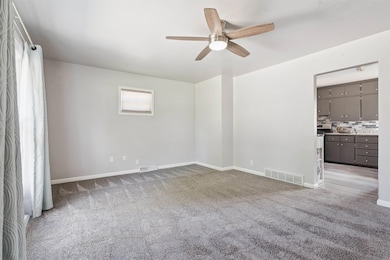1152 Wisner Dr Waterloo, IA 50702
Liberty Park NeighborhoodEstimated payment $1,167/month
Highlights
- 2 Car Detached Garage
- Central Air
- Ceiling Fan
About This Home
Welcome to 1152 Wisner Drive, Waterloo! This move-in ready home is full of thoughtful updates and charm throughout. Step inside and you’ll find a spacious living area with fresh flooring and cozy carpet underfoot, perfect for relaxing or entertaining. The updated kitchen shines with new quartz countertops, stylish backsplash, and modern finishes—making it a space you’ll love to cook and gather in. The bathroom has been tastefully remodeled, and every detail has been elevated with all new doors and trim. Outside, you’ll enjoy the privacy of a partically fenced-in backyard, ideal for kids, pets, or summer BBQs. Plus, the 2-stall garage with a garage door off the back for easy access to mow which adds convenience and extra storage. Roof also has 4" gutters and downspouts not the typical 2 inch. Don’t miss your chance to make this beautifully updated property your new home!
Listing Agent
Century 21 Signature Real Estate - Cedar Falls License #S65573000 Listed on: 09/23/2025

Open House Schedule
-
Saturday, November 15, 202510:00 to 11:00 am11/15/2025 10:00:00 AM +00:0011/15/2025 11:00:00 AM +00:00Add to Calendar
Home Details
Home Type
- Single Family
Est. Annual Taxes
- $2,632
Year Built
- Built in 1956
Lot Details
- 7,800 Sq Ft Lot
- Lot Dimensions are 60 x 130
- Property is zoned R-2
Parking
- 2 Car Detached Garage
Home Design
- Concrete Foundation
- Block Foundation
- Vinyl Siding
Interior Spaces
- 812 Sq Ft Home
- Ceiling Fan
- Unfinished Basement
Bedrooms and Bathrooms
- 2 Bedrooms
- 1 Full Bathroom
Schools
- Kittrell Elementary School
- Hoover Intermediate
- West High School
Utilities
- Central Air
- Gas Water Heater
Listing and Financial Details
- Assessor Parcel Number 891335481009
Map
Home Values in the Area
Average Home Value in this Area
Tax History
| Year | Tax Paid | Tax Assessment Tax Assessment Total Assessment is a certain percentage of the fair market value that is determined by local assessors to be the total taxable value of land and additions on the property. | Land | Improvement |
|---|---|---|---|---|
| 2025 | $2,632 | $132,710 | $20,580 | $112,130 |
| 2024 | $2,632 | $121,290 | $20,580 | $100,710 |
| 2023 | $2,220 | $121,290 | $20,580 | $100,710 |
| 2022 | $2,160 | $101,060 | $20,580 | $80,480 |
| 2021 | $2,098 | $101,060 | $20,580 | $80,480 |
| 2020 | $2,064 | $92,620 | $16,170 | $76,450 |
| 2019 | $2,064 | $92,620 | $16,170 | $76,450 |
| 2018 | $1,870 | $92,620 | $16,170 | $76,450 |
| 2017 | $1,870 | $92,620 | $16,170 | $76,450 |
| 2016 | $1,904 | $92,620 | $16,170 | $76,450 |
| 2015 | $1,904 | $92,620 | $16,170 | $76,450 |
| 2014 | $1,848 | $88,600 | $16,170 | $72,430 |
Property History
| Date | Event | Price | List to Sale | Price per Sq Ft | Prior Sale |
|---|---|---|---|---|---|
| 11/04/2025 11/04/25 | Price Changed | $179,900 | -2.8% | $222 / Sq Ft | |
| 09/23/2025 09/23/25 | For Sale | $185,000 | +77.9% | $228 / Sq Ft | |
| 08/25/2017 08/25/17 | Sold | $104,000 | -0.9% | $128 / Sq Ft | View Prior Sale |
| 07/12/2017 07/12/17 | Pending | -- | -- | -- | |
| 07/09/2017 07/09/17 | For Sale | $104,950 | -- | $129 / Sq Ft |
Purchase History
| Date | Type | Sale Price | Title Company |
|---|---|---|---|
| Warranty Deed | -- | None Available | |
| Warranty Deed | $97,000 | None Available |
Mortgage History
| Date | Status | Loan Amount | Loan Type |
|---|---|---|---|
| Open | $98,188 | FHA | |
| Previous Owner | $4,850 | Second Mortgage Made To Cover Down Payment | |
| Previous Owner | $92,150 | Adjustable Rate Mortgage/ARM |
Source: Northeast Iowa Regional Board of REALTORS®
MLS Number: NBR20254690
APN: 8913-35-481-009
- 1123 E Ridgeway Ave
- 2547 W 9th St
- 1445 Hammond Ave
- 2415 Saratoga Dr
- 3057 San Salvador Dr
- 3058 San Salvador Dr
- 3256 Hammond Ave
- 834 Easton Ave
- 3124 W 9th St
- 1124 Oleson Rd
- 2624 Manor St
- 2204 Easley St
- 1119 Kaplan Dr
- 1147 Bourland Ave
- 630 Burbank Ave
- 1110 E Mitchell Ave
- 610 Burbank Ave
- 1107 E Mitchell Ave
- 922 E Mitchell Ave
- 1201 Lyon Ave
- 1429 Columbus Dr
- 1607 Plymouth Ave
- 1229 Ravenwood Rd Unit 3
- 3666 Ravenwood Cir
- 3714 Ravenwood Cir
- 1050 Flammang Dr
- 3322 Tropic Ln
- 1522 W 9th St
- 150 Rapids Square
- 819 Hawthorne Ave
- 215 Miriam Dr Unit B
- 1227 Williston Ave
- 1301 Grant Ave
- 1008-1024 Leavitt St
- 1212 Randolph St
- 314 Locust St Unit 3
- 733-747 Russell Rd
- 765-791 Russell Rd
- 924 Sycamore St
- 1018 Campbell Ave Unit 1018-Left side
