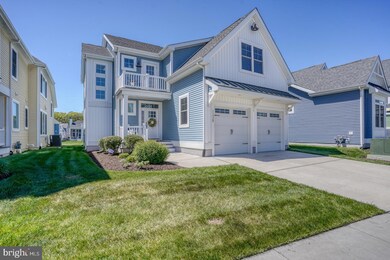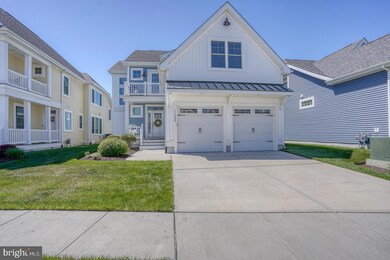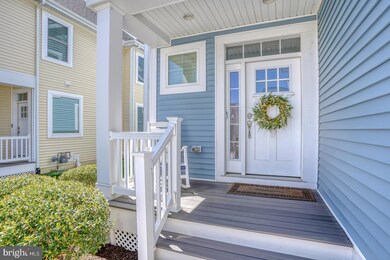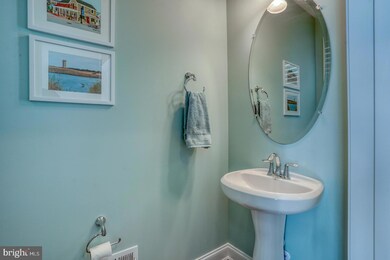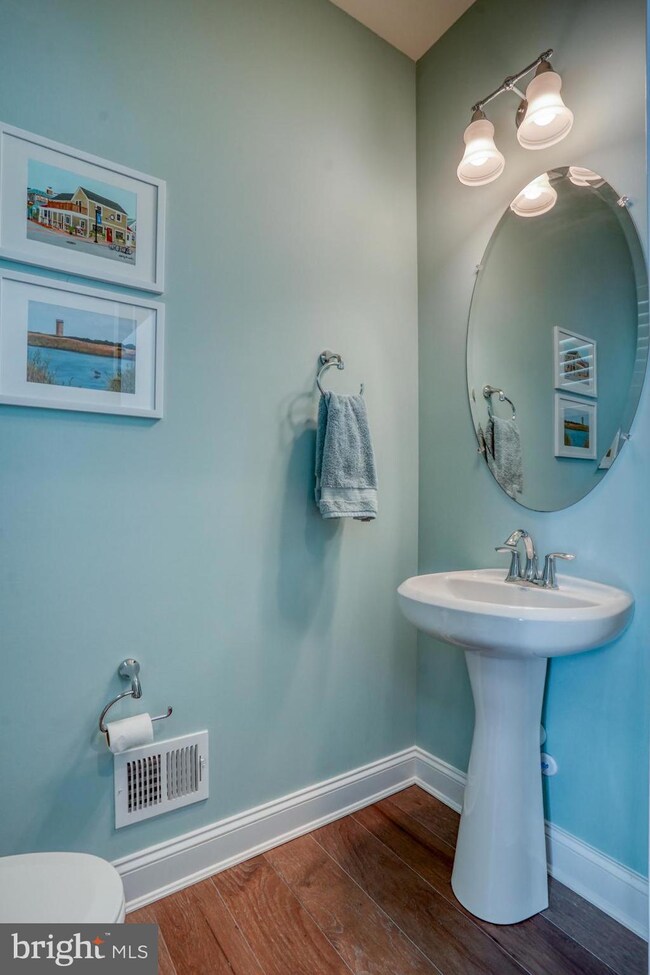Estimated payment $5,704/month
Highlights
- Bar or Lounge
- Fitness Center
- Pond View
- Lewes Elementary School Rated A
- Gourmet Kitchen
- Open Floorplan
About This Home
Resort-style living in the close-knit coastal community of Governors! As you pull up to 11520 Maull Road, you’ll be struck from the beginning by the inviting and meticulously-kept curb appeal of this beautiful, like-new 5-bedroom, 4.5 bath home. Enter through the front door to be greeted by upgraded molding, gorgeous hardwood floors, and a half bath. The kitchen features upgraded white cabinets, a tile backsplash, double wall ovens, ample storage space, and a large, extended island. Large windows cover the dining and living spaces, flooding them with gorgeous natural light. The first floor also features a conveniently located laundry room with a utility sink and cabinet storage, as well as the primary suite. This suite boasts tray ceilings, a wall of windows with wooden window shutters, two walk-in closets, and a spa-like en-suite bathroom with a walk-in tile shower. Up the gorgeous wooden steps, you’ll find a spacious, open loft overlooking the central living space with access to a second-floor balcony. Three additional bedrooms and two full bathrooms, along with a 4-foot extension over the garage that accommodates a fifth bedroom and an en-suite bath, complete the second-floor living space. This home also features a newly finished basement with a half bath, perfect for relaxing or entertaining friends and family! The outdoor living space features an enclosed screen porch with a paver patio, overlooking a community pond. It’s the perfect place to relax with your favorite book or beverage! The community itself is a true coastal paradise, offering a range of amenities, including an outdoor pool with a lazy river and cabana bar, a kids’ splash zone and playground, a covered patio with an outdoor fireplace, and a clubhouse featuring a fitness center. Just a short drive or bike ride away from downtown Rehoboth Beach, Lewes Beach, or the Cape Henlopen State Park, this unbelievable home is centrally located to everything that makes Sussex County the perfect place to be! Schedule your private showing to see this amazing, like-new home today!
Listing Agent
(302) 500-0825 carrie@jacklingo.com Jack Lingo - Lewes License #RS-0017885 Listed on: 04/29/2025

Home Details
Home Type
- Single Family
Est. Annual Taxes
- $1,975
Year Built
- Built in 2019
Lot Details
- Backs To Open Common Area
- Landscaped
- Property is zoned AR-1
HOA Fees
- $258 Monthly HOA Fees
Parking
- 2 Car Direct Access Garage
- Front Facing Garage
- Driveway
Property Views
- Pond
- Garden
Home Design
- Coastal Architecture
- Contemporary Architecture
- Architectural Shingle Roof
- Vinyl Siding
- Concrete Perimeter Foundation
- Stick Built Home
Interior Spaces
- 4,095 Sq Ft Home
- Property has 2 Levels
- Open Floorplan
- Vaulted Ceiling
- Ceiling Fan
- Recessed Lighting
- Entrance Foyer
- Living Room
- Dining Room
- Loft
- Surveillance System
Kitchen
- Gourmet Kitchen
- Breakfast Area or Nook
- Built-In Double Oven
- Gas Oven or Range
- Cooktop
- Microwave
- Dishwasher
- Stainless Steel Appliances
- Kitchen Island
- Upgraded Countertops
- Disposal
Flooring
- Engineered Wood
- Ceramic Tile
Bedrooms and Bathrooms
- En-Suite Primary Bedroom
- En-Suite Bathroom
- Walk-In Closet
Laundry
- Laundry Room
- Laundry on main level
- Dryer
- Washer
Unfinished Basement
- Sump Pump
- Basement Windows
Eco-Friendly Details
- Solar owned by seller
Outdoor Features
- Screened Patio
- Porch
Utilities
- Forced Air Zoned Heating and Cooling System
- Back Up Gas Heat Pump System
- Electric Water Heater
Listing and Financial Details
- Tax Lot S-183
- Assessor Parcel Number 335-12.00-3.11-S-183
Community Details
Overview
- $2,600 Capital Contribution Fee
- Association fees include common area maintenance, lawn maintenance, management, pool(s), road maintenance, snow removal, trash
- $500 Other One-Time Fees
- Governors Subdivision
- Property Manager
Amenities
- Common Area
- Clubhouse
- Game Room
- Bar or Lounge
Recreation
- Community Playground
- Fitness Center
- Community Pool
- Community Spa
Map
Home Values in the Area
Average Home Value in this Area
Tax History
| Year | Tax Paid | Tax Assessment Tax Assessment Total Assessment is a certain percentage of the fair market value that is determined by local assessors to be the total taxable value of land and additions on the property. | Land | Improvement |
|---|---|---|---|---|
| 2025 | $1,924 | $0 | $0 | $0 |
| 2024 | $1,994 | $0 | $0 | $0 |
| 2023 | $1,896 | $0 | $0 | $0 |
| 2022 | $1,830 | $0 | $0 | $0 |
| 2021 | $1,818 | $0 | $0 | $0 |
| 2020 | $1,812 | $0 | $0 | $0 |
Property History
| Date | Event | Price | Change | Sq Ft Price |
|---|---|---|---|---|
| 08/13/2025 08/13/25 | Price Changed | $999,999 | -20.0% | $244 / Sq Ft |
| 07/24/2025 07/24/25 | Price Changed | $1,250,000 | -3.8% | $305 / Sq Ft |
| 06/17/2025 06/17/25 | Price Changed | $1,300,000 | -3.7% | $317 / Sq Ft |
| 04/29/2025 04/29/25 | For Sale | $1,350,000 | +22.7% | $330 / Sq Ft |
| 07/14/2023 07/14/23 | Sold | $1,099,999 | 0.0% | $430 / Sq Ft |
| 06/03/2023 06/03/23 | Pending | -- | -- | -- |
| 05/25/2023 05/25/23 | Price Changed | $1,099,999 | -8.3% | $430 / Sq Ft |
| 04/19/2023 04/19/23 | For Sale | $1,199,900 | +67.1% | $469 / Sq Ft |
| 01/31/2020 01/31/20 | Sold | $718,060 | +36.8% | $243 / Sq Ft |
| 03/19/2019 03/19/19 | Price Changed | $524,900 | +7.1% | $178 / Sq Ft |
| 03/04/2019 03/04/19 | Pending | -- | -- | -- |
| 10/19/2018 10/19/18 | For Sale | $489,900 | -- | $166 / Sq Ft |
Purchase History
| Date | Type | Sale Price | Title Company |
|---|---|---|---|
| Deed | $1,099,999 | None Listed On Document |
Mortgage History
| Date | Status | Loan Amount | Loan Type |
|---|---|---|---|
| Open | $879,999 | New Conventional |
Source: Bright MLS
MLS Number: DESU2084578
APN: 335-12.00-3.11-S-183
- 11509 Maull Rd
- 11115 Marvil Rd Unit 94
- 11454 Maull Rd
- 11276 Hall Rd
- 18923 Roth Dr
- 31301 Temple Rd
- 12044 Collins Rd
- 12069 Collins Rd Unit 272
- 17327 Venables Dr
- 31362 Causey Rd Unit 65
- 61 Bay Breeze Dr
- 14421 Allee Ln
- 62 Bay Breeze Dr
- 16756 Kalmar St
- 35179 Seaport Loop
- 34903 Bay Crossing Blvd
- 34937 Ensign Crest
- 33225 Horseshoe Ct
- 85 Henlopen Gardens
- 33279 Horseshoe Ct
- 36916 Crooked Hammock Way
- 28 Henlopen Gardens
- 34132 Clay Rd
- 34703 Villa Cir Unit 602
- 34363 Summerlyn Dr Unit 201
- 18834 Bethpage Dr
- 33451 Mackenzie Way
- 31 Colgate Dr
- 35542 E Atlantic Cir Unit 212
- 35542 E Atlantic Cir Unit 219
- 17063 S Brandt St Unit 4203
- 17063 S Brandt St Unit 4303
- 18942 Shore Pointe Ct Unit 2504D
- 298 Lakeside Dr
- 21022 Wavecrest Terrace
- 19082 Hummingbird Ln
- 33945 Middleton Cir Unit 8
- 17400 N Village Main Blvd Unit 14
- 33176 Denton St
- 32015 Azure Ave

