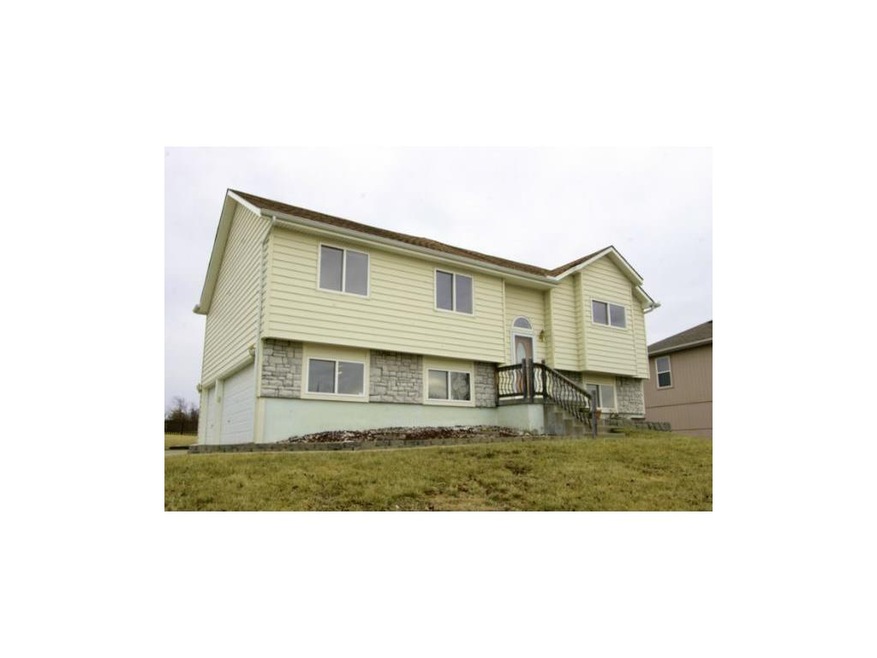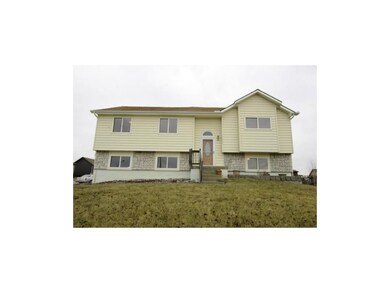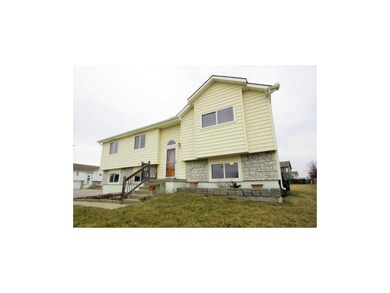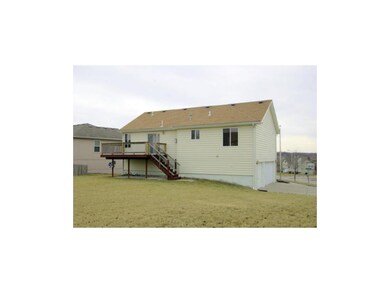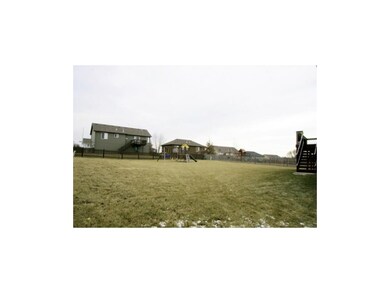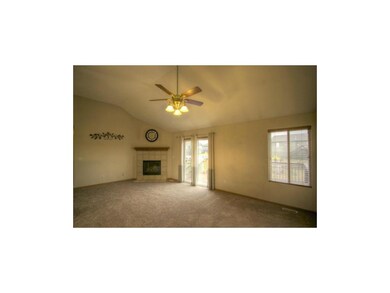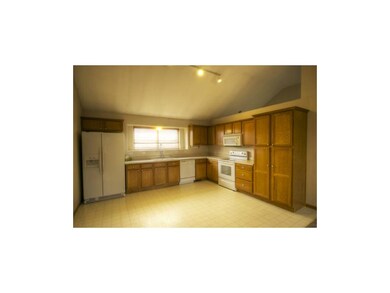
11521 N Ditzler Ave Kansas City, MO 64157
Highlights
- Deck
- Vaulted Ceiling
- Corner Lot
- Warren Hills Elementary School Rated A-
- Traditional Architecture
- Granite Countertops
About This Home
As of February 2015Shows like a new home with new carpet and fresh paint. This open floor plan gives a spacious feeling on a corner lot with 3 car heated garage in a great neighorhood. New vinyl siding with added insulation helps with utility costs as well as provides a low maintenance exterior. Kansas City address is in the outstanding Liberty school district, and would qualify for the Lift Program. This home is truly move in ready and ready to call your own immediately. Back on market at no fault of the seller! Call 816-260-0910 to schedule showing
Last Agent to Sell the Property
LaDonna Collins
RE/MAX Heritage License #2013029036 Listed on: 01/12/2015

Last Buyer's Agent
Spencer Lindahl
License #BR00234854

Home Details
Home Type
- Single Family
Est. Annual Taxes
- $2,325
Year Built
- Built in 2004
Lot Details
- Lot Dimensions are 75x126
- Corner Lot
Parking
- 3 Car Attached Garage
- Side Facing Garage
- Garage Door Opener
Home Design
- Traditional Architecture
- Split Level Home
- Composition Roof
- Vinyl Siding
- Stone Veneer
Interior Spaces
- 1,685 Sq Ft Home
- Wet Bar: Carpet, Shades/Blinds, Walk-In Closet(s), Cathedral/Vaulted Ceiling, Vinyl
- Built-In Features: Carpet, Shades/Blinds, Walk-In Closet(s), Cathedral/Vaulted Ceiling, Vinyl
- Vaulted Ceiling
- Ceiling Fan: Carpet, Shades/Blinds, Walk-In Closet(s), Cathedral/Vaulted Ceiling, Vinyl
- Skylights
- Gas Fireplace
- Thermal Windows
- Shades
- Plantation Shutters
- Drapes & Rods
- Family Room
- Living Room with Fireplace
- Finished Basement
- Laundry in Basement
Kitchen
- Eat-In Kitchen
- Electric Oven or Range
- Granite Countertops
- Laminate Countertops
- Disposal
Flooring
- Wall to Wall Carpet
- Linoleum
- Laminate
- Stone
- Ceramic Tile
- Luxury Vinyl Plank Tile
- Luxury Vinyl Tile
Bedrooms and Bathrooms
- 3 Bedrooms
- Cedar Closet: Carpet, Shades/Blinds, Walk-In Closet(s), Cathedral/Vaulted Ceiling, Vinyl
- Walk-In Closet: Carpet, Shades/Blinds, Walk-In Closet(s), Cathedral/Vaulted Ceiling, Vinyl
- 2 Full Bathrooms
- Double Vanity
- Carpet
Home Security
- Storm Doors
- Fire and Smoke Detector
Outdoor Features
- Deck
- Enclosed patio or porch
Schools
- Warren Hills Elementary School
- Liberty North High School
Additional Features
- City Lot
- Forced Air Heating and Cooling System
Community Details
- Hunters Glen Subdivision
Listing and Financial Details
- Assessor Parcel Number 10-617-00-12-1.00
Ownership History
Purchase Details
Home Financials for this Owner
Home Financials are based on the most recent Mortgage that was taken out on this home.Purchase Details
Home Financials for this Owner
Home Financials are based on the most recent Mortgage that was taken out on this home.Purchase Details
Purchase Details
Home Financials for this Owner
Home Financials are based on the most recent Mortgage that was taken out on this home.Purchase Details
Home Financials for this Owner
Home Financials are based on the most recent Mortgage that was taken out on this home.Purchase Details
Home Financials for this Owner
Home Financials are based on the most recent Mortgage that was taken out on this home.Similar Homes in Kansas City, MO
Home Values in the Area
Average Home Value in this Area
Purchase History
| Date | Type | Sale Price | Title Company |
|---|---|---|---|
| Special Warranty Deed | -- | None Available | |
| Special Warranty Deed | -- | None Available | |
| Quit Claim Deed | -- | None Available | |
| Warranty Deed | $150,000 | Bchh Inc | |
| Corporate Deed | -- | Stewart Title | |
| Warranty Deed | -- | Stewart Title | |
| Warranty Deed | -- | Thomson Title Corporation |
Mortgage History
| Date | Status | Loan Amount | Loan Type |
|---|---|---|---|
| Open | $516,502 | Purchase Money Mortgage | |
| Closed | $516,502 | Purchase Money Mortgage | |
| Previous Owner | $200,000,000 | Stand Alone Refi Refinance Of Original Loan | |
| Previous Owner | $160,834 | FHA | |
| Previous Owner | $30,000 | Stand Alone Second | |
| Previous Owner | $120,000 | Fannie Mae Freddie Mac | |
| Previous Owner | $116,720 | New Conventional | |
| Closed | $29,180 | No Value Available | |
| Closed | $0 | Commercial |
Property History
| Date | Event | Price | Change | Sq Ft Price |
|---|---|---|---|---|
| 05/23/2025 05/23/25 | Rented | -- | -- | -- |
| 05/19/2025 05/19/25 | Off Market | $2,084 | -- | -- |
| 05/15/2025 05/15/25 | For Rent | $2,084 | 0.0% | -- |
| 02/19/2015 02/19/15 | Sold | -- | -- | -- |
| 01/30/2015 01/30/15 | Pending | -- | -- | -- |
| 01/12/2015 01/12/15 | For Sale | $158,900 | -- | $94 / Sq Ft |
Tax History Compared to Growth
Tax History
| Year | Tax Paid | Tax Assessment Tax Assessment Total Assessment is a certain percentage of the fair market value that is determined by local assessors to be the total taxable value of land and additions on the property. | Land | Improvement |
|---|---|---|---|---|
| 2024 | $3,084 | $36,860 | -- | -- |
| 2023 | $3,112 | $36,860 | $0 | $0 |
| 2022 | $2,952 | $33,840 | $0 | $0 |
| 2021 | $2,965 | $33,839 | $7,220 | $26,619 |
| 2020 | $2,898 | $31,390 | $0 | $0 |
| 2019 | $2,848 | $31,390 | $0 | $0 |
| 2018 | $2,485 | $26,900 | $0 | $0 |
| 2017 | $2,314 | $26,900 | $4,180 | $22,720 |
| 2016 | $2,314 | $25,540 | $4,560 | $20,980 |
| 2015 | $2,312 | $25,540 | $4,560 | $20,980 |
| 2014 | $2,325 | $25,540 | $4,560 | $20,980 |
Agents Affiliated with this Home
-
H
Seller's Agent in 2025
Haley Merriott
Main Street Renewal, LLC
-
L
Seller's Agent in 2015
LaDonna Collins
RE/MAX Heritage
-
Shaun Ashley

Seller Co-Listing Agent in 2015
Shaun Ashley
RE/MAX Heritage
(816) 583-0977
412 Total Sales
-
S
Buyer's Agent in 2015
Spencer Lindahl
Map
Source: Heartland MLS
MLS Number: 1917777
APN: 10-617-00-12-001.00
- 11704 N Laurel Ave
- 11709 N Laurel Ave
- 11507 N Kentucky Ave
- 11830 N Manning Ave
- 8905 NE 117th St
- 8924 Paw Dr
- 8801 NE 116th St
- 11729 N Farley Ave
- 8631 NE 116th St
- 9406 NE 111th Terrace
- 9102 NE 111th Place
- 11124 N Glenwood Ave
- 11123 N Glenwood Ave
- 11135 N Crescent Ct
- 11116 N Glenwood Ave
- 11115 N Glenwood Ave
- 11131 N Crescent Ct
- 11303 N Ditman Ave
- 11127 N Crescent Ct
- 11112 N Glenwood Ave
