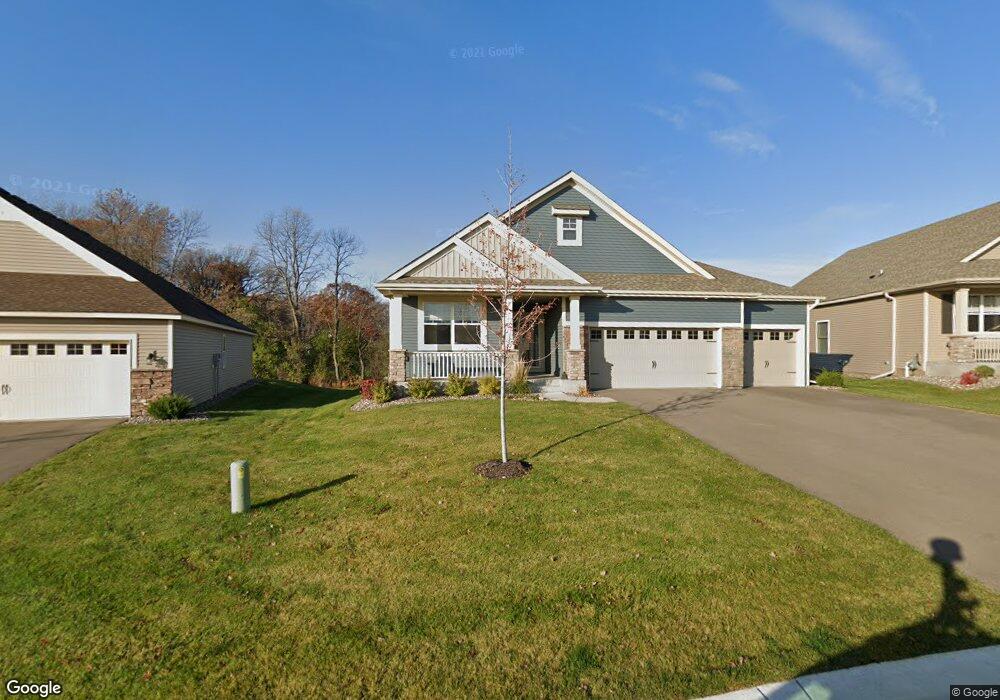11521 Shady View Ln Maple Grove, MN 55311
Estimated Value: $612,000 - $644,000
3
Beds
3
Baths
1,930
Sq Ft
$325/Sq Ft
Est. Value
About This Home
This home is located at 11521 Shady View Ln, Maple Grove, MN 55311 and is currently estimated at $627,859, approximately $325 per square foot. 11521 Shady View Ln is a home located in Hennepin County with nearby schools including Hanover Elementary School, Buffalo Community Middle School, and Buffalo Senior High School.
Ownership History
Date
Name
Owned For
Owner Type
Purchase Details
Closed on
Sep 9, 2019
Sold by
U S Home Corporation
Bought by
Qyade Steven William and Gilmore Renee Michelle
Current Estimated Value
Home Financials for this Owner
Home Financials are based on the most recent Mortgage that was taken out on this home.
Original Mortgage
$356,345
Outstanding Balance
$312,131
Interest Rate
3.6%
Mortgage Type
New Conventional
Estimated Equity
$315,728
Create a Home Valuation Report for This Property
The Home Valuation Report is an in-depth analysis detailing your home's value as well as a comparison with similar homes in the area
Home Values in the Area
Average Home Value in this Area
Purchase History
| Date | Buyer | Sale Price | Title Company |
|---|---|---|---|
| Qyade Steven William | $506,345 | None Available |
Source: Public Records
Mortgage History
| Date | Status | Borrower | Loan Amount |
|---|---|---|---|
| Open | Qyade Steven William | $356,345 |
Source: Public Records
Tax History Compared to Growth
Tax History
| Year | Tax Paid | Tax Assessment Tax Assessment Total Assessment is a certain percentage of the fair market value that is determined by local assessors to be the total taxable value of land and additions on the property. | Land | Improvement |
|---|---|---|---|---|
| 2024 | $6,875 | $557,600 | $100,000 | $457,600 |
| 2023 | $6,505 | $557,400 | $100,000 | $457,400 |
| 2022 | $6,070 | $522,000 | $80,000 | $442,000 |
| 2021 | $6,126 | $478,000 | $75,000 | $403,000 |
| 2020 | $307 | $476,000 | $75,000 | $401,000 |
| 2019 | $6,828 | $33,300 | $33,300 | $0 |
| 2018 | -- | $11,800 | $11,800 | $0 |
Source: Public Records
Map
Nearby Homes
- 11460 Grassland Way
- 11500 Brookview Dr
- 19690 116th Ave N
- 18660 Territorial Rd
- 11633 Minnesota Ln N
- 12117 Malisa Ct
- XXX Brockton Ln N
- 20949 Peony Ln
- 21310 Poate Ct
- 21412 Poate Ct
- 12091 Ivy St
- 19337 103rd Ave
- 22441 Olivia Ct
- 12114 Aurora Ave
- 12102 Ivy St
- 22911 Hazel Ln
- 22928 Hazel Ln
- 22141 Harvest Ave
- 21318 Foxtail Ln
- 21245 123rd Ave N
- 11535 Shady View Ln
- 11509 Shady View Ln
- 11547 Shady View Ln
- 11530 Shady View Ln
- 11518 Shady View Ln
- 11518 Shadyview Ln
- 11555 Shady View Ln
- 11552 Shady View Ln
- 11563 Shadyview Ln
- 11558 Shady View Ln
- 11579 Shady View Ln
- 11566 Shady View Ln
- 11470 Grassland Way
- 11581 Shady View Ln
- 11572 Shady View Ln
- 20224 Marsh Ct
- 11356 Fieldstone Dr
- 20261 Marsh Ct
- 19638 116th Ave N
- 11505 Brookview Dr
