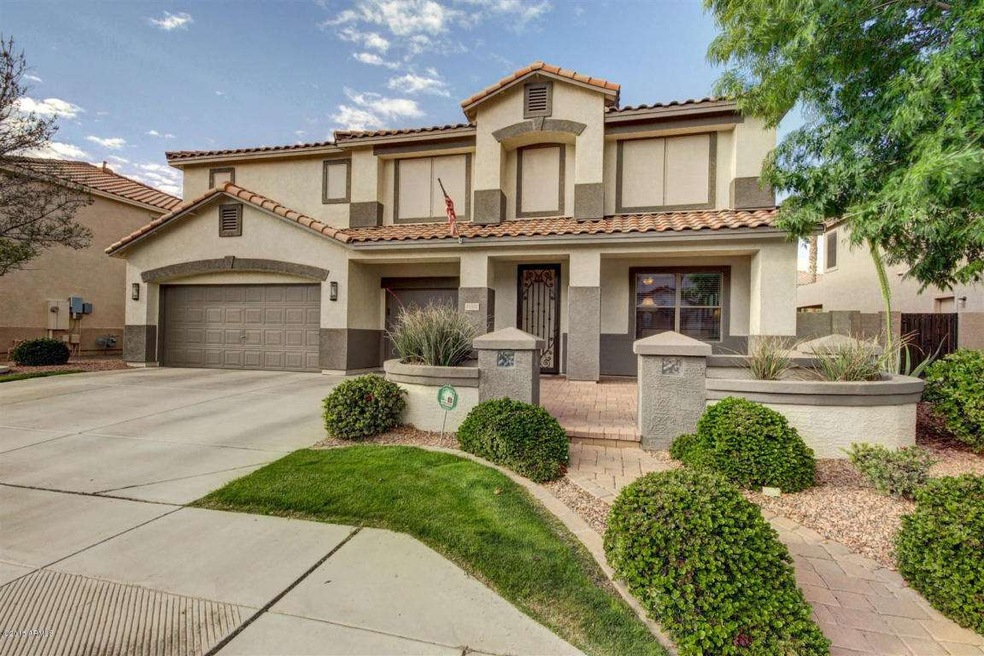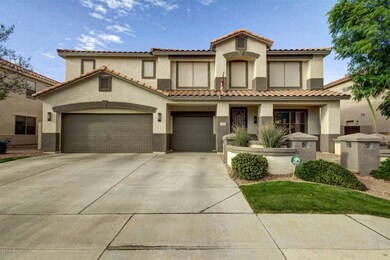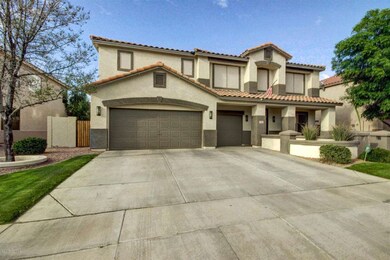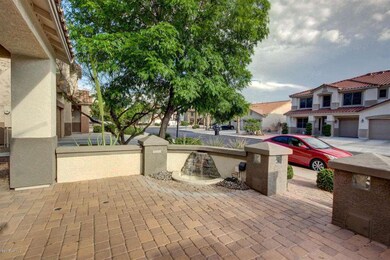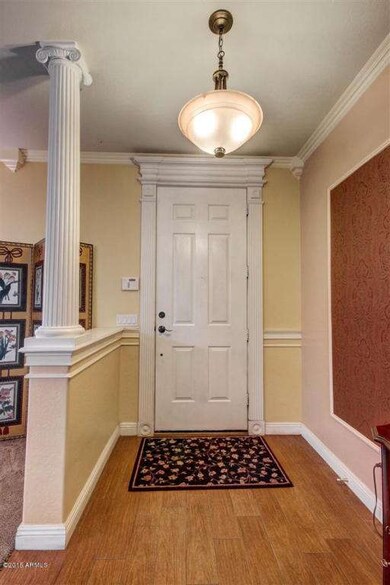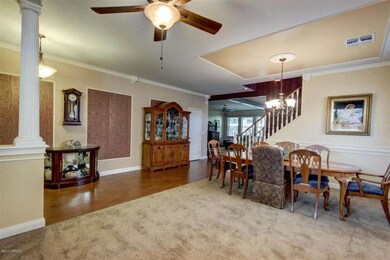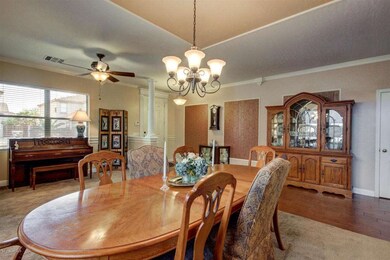
11522 E Reuben Ave Mesa, AZ 85212
Superstition Vistas NeighborhoodHighlights
- Play Pool
- Contemporary Architecture
- Granite Countertops
- Desert Ridge Jr. High School Rated A-
- Main Floor Primary Bedroom
- Covered patio or porch
About This Home
As of September 2017Luxurious, spacious home with too many features to list! Enjoy BRAND NEW 16 seer units & Wifi thermostats! Master bedroom is downstairs with an exquisite Master bath which has been fully remodeled with granite walk in shower, add'l lighting, new fixtures & custom master closet. The backyard is an entertainer's paradise with lighting, seating areas, barbecue, pool, access door from garage & citrus trees. You'll also enjoy curb appeal at its best- showcasing lighting, a serene fountain & courtyard!
This open floor plan offers true versatility! The kitchen has beautiful granite, SS appliances & back splash. Enjoy the surround sound, alarm system, easy maintenance hard wood tile floors, crown molding, chair rail, extra storage under stairs, water softener & Don't miss the massive laundry Water Softener recently installed
Professional remodel in Master
New sprinklers
Citrus trees
Wood tile
Loft
6 bedrooms
3.5 baths
Granite Snail shower
Custom walk in master closet
Crown molding
Chair rail
Immense laundry room with built in ironing center
Alarm System
Courtyard and fountain
Security screen door
French doors to patio
Outdoor Grill
Raised seating area near pool
Outdoor lighting
and so much more..... Come see it to believe it! It feels like a custom built home with all these details.
Home Details
Home Type
- Single Family
Est. Annual Taxes
- $1,882
Year Built
- Built in 2003
Lot Details
- 8,000 Sq Ft Lot
- Block Wall Fence
- Front and Back Yard Sprinklers
- Grass Covered Lot
HOA Fees
- $44 Monthly HOA Fees
Parking
- 3 Car Direct Access Garage
- Garage Door Opener
Home Design
- Contemporary Architecture
- Wood Frame Construction
- Tile Roof
- Stucco
Interior Spaces
- 3,942 Sq Ft Home
- 2-Story Property
- Ceiling height of 9 feet or more
- Ceiling Fan
- Double Pane Windows
- Solar Screens
- Security System Leased
Kitchen
- Eat-In Kitchen
- Breakfast Bar
- Built-In Microwave
- Kitchen Island
- Granite Countertops
Flooring
- Carpet
- Tile
Bedrooms and Bathrooms
- 6 Bedrooms
- Primary Bedroom on Main
- Remodeled Bathroom
- 3.5 Bathrooms
- Dual Vanity Sinks in Primary Bathroom
Outdoor Features
- Play Pool
- Covered patio or porch
- Built-In Barbecue
- Playground
Schools
- Meridian Elementary School
- Desert Ridge High Middle School
- Desert Ridge High School
Utilities
- Refrigerated Cooling System
- Heating Available
- Water Softener
- High Speed Internet
- Cable TV Available
Listing and Financial Details
- Tax Lot 455
- Assessor Parcel Number 304-33-485
Community Details
Overview
- Association fees include ground maintenance
- Spectrum Association, Phone Number (480) 719-4524
- Built by KB Homes
- Mountain Ranch Unit 4 Subdivision
Recreation
- Community Playground
Ownership History
Purchase Details
Home Financials for this Owner
Home Financials are based on the most recent Mortgage that was taken out on this home.Purchase Details
Home Financials for this Owner
Home Financials are based on the most recent Mortgage that was taken out on this home.Purchase Details
Purchase Details
Home Financials for this Owner
Home Financials are based on the most recent Mortgage that was taken out on this home.Purchase Details
Home Financials for this Owner
Home Financials are based on the most recent Mortgage that was taken out on this home.Purchase Details
Purchase Details
Home Financials for this Owner
Home Financials are based on the most recent Mortgage that was taken out on this home.Purchase Details
Home Financials for this Owner
Home Financials are based on the most recent Mortgage that was taken out on this home.Map
Similar Homes in Mesa, AZ
Home Values in the Area
Average Home Value in this Area
Purchase History
| Date | Type | Sale Price | Title Company |
|---|---|---|---|
| Quit Claim Deed | -- | -- | |
| Quit Claim Deed | -- | -- | |
| Interfamily Deed Transfer | -- | Amrock Inc | |
| Interfamily Deed Transfer | -- | Amrock Inc | |
| Interfamily Deed Transfer | -- | None Available | |
| Warranty Deed | $359,900 | Stewart Title & Trust Of Pho | |
| Interfamily Deed Transfer | -- | Driggs Title Agency Inc | |
| Warranty Deed | $347,000 | Driggs Title Agency Inc | |
| Interfamily Deed Transfer | -- | None Available | |
| Warranty Deed | $270,000 | Equity Title Agency Inc | |
| Warranty Deed | $279,744 | First American Title Ins Co | |
| Warranty Deed | -- | First American Title Ins Co |
Mortgage History
| Date | Status | Loan Amount | Loan Type |
|---|---|---|---|
| Open | $75,000 | New Conventional | |
| Previous Owner | $262,000 | No Value Available | |
| Previous Owner | $259,900 | New Conventional | |
| Previous Owner | $329,650 | New Conventional | |
| Previous Owner | $206,700 | New Conventional | |
| Previous Owner | $216,000 | New Conventional | |
| Previous Owner | $70,000 | Stand Alone Second | |
| Previous Owner | $356,000 | Fannie Mae Freddie Mac | |
| Previous Owner | $40,000 | Credit Line Revolving | |
| Previous Owner | $275,000 | New Conventional |
Property History
| Date | Event | Price | Change | Sq Ft Price |
|---|---|---|---|---|
| 09/19/2017 09/19/17 | Sold | $359,900 | 0.0% | $91 / Sq Ft |
| 07/28/2017 07/28/17 | For Sale | $359,900 | +3.7% | $91 / Sq Ft |
| 05/14/2015 05/14/15 | Sold | $347,000 | 0.0% | $88 / Sq Ft |
| 04/08/2015 04/08/15 | Price Changed | $347,000 | +0.6% | $88 / Sq Ft |
| 04/06/2015 04/06/15 | Pending | -- | -- | -- |
| 03/20/2015 03/20/15 | For Sale | $345,000 | -- | $88 / Sq Ft |
Tax History
| Year | Tax Paid | Tax Assessment Tax Assessment Total Assessment is a certain percentage of the fair market value that is determined by local assessors to be the total taxable value of land and additions on the property. | Land | Improvement |
|---|---|---|---|---|
| 2025 | $2,150 | $30,196 | -- | -- |
| 2024 | $2,170 | $28,758 | -- | -- |
| 2023 | $2,170 | $49,570 | $9,910 | $39,660 |
| 2022 | $2,117 | $36,130 | $7,220 | $28,910 |
| 2021 | $2,293 | $31,800 | $6,360 | $25,440 |
| 2020 | $2,253 | $30,460 | $6,090 | $24,370 |
| 2019 | $2,088 | $27,600 | $5,520 | $22,080 |
| 2018 | $1,988 | $26,010 | $5,200 | $20,810 |
| 2017 | $1,926 | $25,110 | $5,020 | $20,090 |
| 2016 | $1,997 | $24,880 | $4,970 | $19,910 |
| 2015 | $1,831 | $23,220 | $4,640 | $18,580 |
Source: Arizona Regional Multiple Listing Service (ARMLS)
MLS Number: 5253941
APN: 304-33-485
- 11511 E Renata Ave
- 11502 E Rafael Ave
- 11346 E Renata Ave
- 3555 S Payton
- 3829 S Harlan Unit D
- 11129 E Reginald Ave
- 11531 E Persimmon Ave Unit 3
- 11455 E Persimmon Ave Unit 3
- 11541 E Corbin Ave
- 11526 E Shepperd Ave
- 4305 S Antonio
- 4466 S Brice
- 11433 E Peterson Ave Unit 263
- 11352 E Starkey Ave Unit 1
- 11050 E Ravenna Ave
- 11303 E Pratt Ave Unit 4
- 11003 E Ravenna Cir
- 10846 E Quartet Ave
- 10822 E Ramblewood Cir
- 11023 E Shepperd Ave
