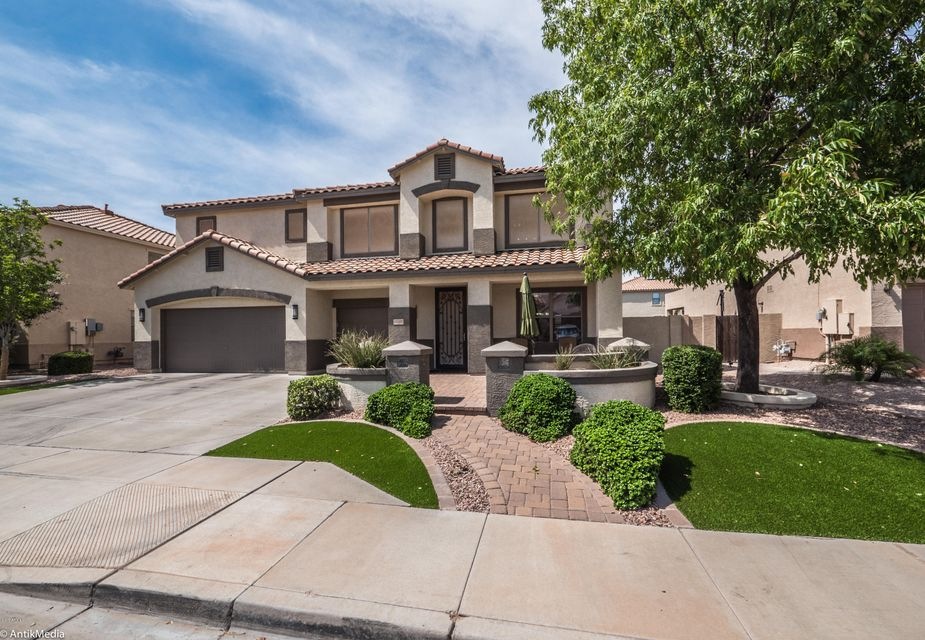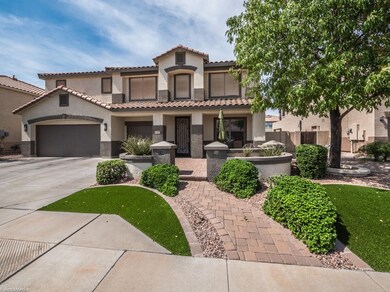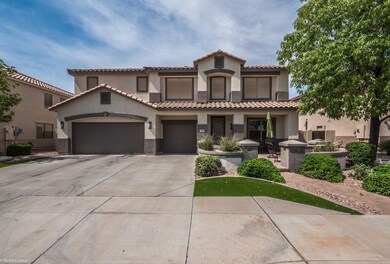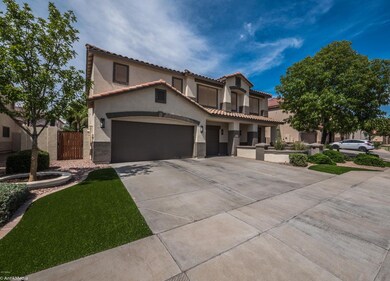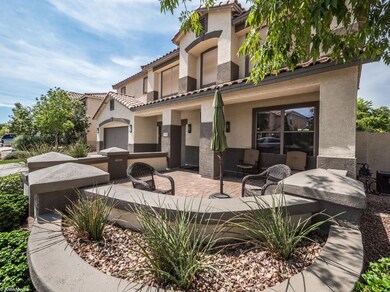
11522 E Reuben Ave Mesa, AZ 85212
Superstition Vistas NeighborhoodHighlights
- Private Pool
- Main Floor Primary Bedroom
- Granite Countertops
- Desert Ridge Jr. High School Rated A-
- Spanish Architecture
- Covered patio or porch
About This Home
As of September 2017Luxury is an understatement with this fine property! Enter this spectacular property on the cobblestone front porch with waterfall. Through the front door you will see the newer neutral paint throughout, woodworking accents on the walls and ceilings. Wood tile floors lead to the kitchen and family room. Kitchen boasts granite counters, staggered cabinets, Breakfast Island, Stainless Appliances and Pantry. Spacious Master is on the main floor with elegant bathroom with granite counters and granite door less shower as well as huge walk in closet fully outfitted with organizers. Upstairs you enter into the massive loft, 5 other bedrooms with most having walk in closets and office as well as 2 other bathrooms updated and upgraded as well. Back yard oasis has refreshing play pool, stamped concrete covered patio and artificial turf. Citrus trees, large side yards, 3 car garage with built in racks rounds out this perfect property!
Last Agent to Sell the Property
Berkshire Hathaway HomeServices Arizona Properties License #BR556434000

Co-Listed By
Katherine Davis
Life Real Estate License #SA670979000
Home Details
Home Type
- Single Family
Est. Annual Taxes
- $1,997
Year Built
- Built in 2003
Lot Details
- 8,000 Sq Ft Lot
- Desert faces the front of the property
- Block Wall Fence
- Artificial Turf
HOA Fees
- $44 Monthly HOA Fees
Parking
- 3 Car Garage
Home Design
- Spanish Architecture
- Wood Frame Construction
- Tile Roof
- Stucco
Interior Spaces
- 3,942 Sq Ft Home
- 2-Story Property
- Ceiling height of 9 feet or more
- Ceiling Fan
- Double Pane Windows
- Solar Screens
Kitchen
- Eat-In Kitchen
- Breakfast Bar
- Built-In Microwave
- Kitchen Island
- Granite Countertops
Flooring
- Carpet
- Tile
Bedrooms and Bathrooms
- 6 Bedrooms
- Primary Bedroom on Main
- Primary Bathroom is a Full Bathroom
- 3.5 Bathrooms
- Dual Vanity Sinks in Primary Bathroom
Outdoor Features
- Private Pool
- Covered patio or porch
- Fire Pit
- Built-In Barbecue
Schools
- Meridian Elementary School
- Desert Ridge Jr. High Middle School
- Desert Ridge High School
Utilities
- Refrigerated Cooling System
- Zoned Heating
- Heating System Uses Natural Gas
- High Speed Internet
- Cable TV Available
Listing and Financial Details
- Tax Lot 455
- Assessor Parcel Number 304-33-485
Community Details
Overview
- Association fees include ground maintenance
- Spectrum Association, Phone Number (480) 719-4524
- Built by KB Homes
- Mountain Ranch Unit 4 Subdivision
Recreation
- Community Playground
Ownership History
Purchase Details
Home Financials for this Owner
Home Financials are based on the most recent Mortgage that was taken out on this home.Purchase Details
Home Financials for this Owner
Home Financials are based on the most recent Mortgage that was taken out on this home.Purchase Details
Purchase Details
Home Financials for this Owner
Home Financials are based on the most recent Mortgage that was taken out on this home.Purchase Details
Home Financials for this Owner
Home Financials are based on the most recent Mortgage that was taken out on this home.Purchase Details
Purchase Details
Home Financials for this Owner
Home Financials are based on the most recent Mortgage that was taken out on this home.Purchase Details
Home Financials for this Owner
Home Financials are based on the most recent Mortgage that was taken out on this home.Map
Similar Homes in Mesa, AZ
Home Values in the Area
Average Home Value in this Area
Purchase History
| Date | Type | Sale Price | Title Company |
|---|---|---|---|
| Quit Claim Deed | -- | -- | |
| Quit Claim Deed | -- | -- | |
| Interfamily Deed Transfer | -- | Amrock Inc | |
| Interfamily Deed Transfer | -- | Amrock Inc | |
| Interfamily Deed Transfer | -- | None Available | |
| Warranty Deed | $359,900 | Stewart Title & Trust Of Pho | |
| Interfamily Deed Transfer | -- | Driggs Title Agency Inc | |
| Warranty Deed | $347,000 | Driggs Title Agency Inc | |
| Interfamily Deed Transfer | -- | None Available | |
| Warranty Deed | $270,000 | Equity Title Agency Inc | |
| Warranty Deed | $279,744 | First American Title Ins Co | |
| Warranty Deed | -- | First American Title Ins Co |
Mortgage History
| Date | Status | Loan Amount | Loan Type |
|---|---|---|---|
| Open | $75,000 | New Conventional | |
| Previous Owner | $262,000 | No Value Available | |
| Previous Owner | $259,900 | New Conventional | |
| Previous Owner | $329,650 | New Conventional | |
| Previous Owner | $206,700 | New Conventional | |
| Previous Owner | $216,000 | New Conventional | |
| Previous Owner | $70,000 | Stand Alone Second | |
| Previous Owner | $356,000 | Fannie Mae Freddie Mac | |
| Previous Owner | $40,000 | Credit Line Revolving | |
| Previous Owner | $275,000 | New Conventional |
Property History
| Date | Event | Price | Change | Sq Ft Price |
|---|---|---|---|---|
| 09/19/2017 09/19/17 | Sold | $359,900 | 0.0% | $91 / Sq Ft |
| 07/28/2017 07/28/17 | For Sale | $359,900 | +3.7% | $91 / Sq Ft |
| 05/14/2015 05/14/15 | Sold | $347,000 | 0.0% | $88 / Sq Ft |
| 04/08/2015 04/08/15 | Price Changed | $347,000 | +0.6% | $88 / Sq Ft |
| 04/06/2015 04/06/15 | Pending | -- | -- | -- |
| 03/20/2015 03/20/15 | For Sale | $345,000 | -- | $88 / Sq Ft |
Tax History
| Year | Tax Paid | Tax Assessment Tax Assessment Total Assessment is a certain percentage of the fair market value that is determined by local assessors to be the total taxable value of land and additions on the property. | Land | Improvement |
|---|---|---|---|---|
| 2025 | $2,150 | $30,196 | -- | -- |
| 2024 | $2,170 | $28,758 | -- | -- |
| 2023 | $2,170 | $49,570 | $9,910 | $39,660 |
| 2022 | $2,117 | $36,130 | $7,220 | $28,910 |
| 2021 | $2,293 | $31,800 | $6,360 | $25,440 |
| 2020 | $2,253 | $30,460 | $6,090 | $24,370 |
| 2019 | $2,088 | $27,600 | $5,520 | $22,080 |
| 2018 | $1,988 | $26,010 | $5,200 | $20,810 |
| 2017 | $1,926 | $25,110 | $5,020 | $20,090 |
| 2016 | $1,997 | $24,880 | $4,970 | $19,910 |
| 2015 | $1,831 | $23,220 | $4,640 | $18,580 |
Source: Arizona Regional Multiple Listing Service (ARMLS)
MLS Number: 5639165
APN: 304-33-485
- 11511 E Renata Ave
- 11502 E Rafael Ave
- 11346 E Renata Ave
- 3555 S Payton
- 3829 S Harlan Unit D
- 11129 E Reginald Ave
- 11531 E Persimmon Ave Unit 3
- 11455 E Persimmon Ave Unit 3
- 4305 S Antonio
- 11541 E Corbin Ave
- 11433 E Peterson Ave Unit 263
- 11526 E Shepperd Ave
- 4466 S Brice
- 11352 E Starkey Ave Unit 1
- 11050 E Ravenna Ave
- 11303 E Pratt Ave Unit 4
- 10846 E Quartet Ave
- 10822 E Ramblewood Cir
- 11003 E Ravenna Cir
- 11023 E Shepperd Ave
