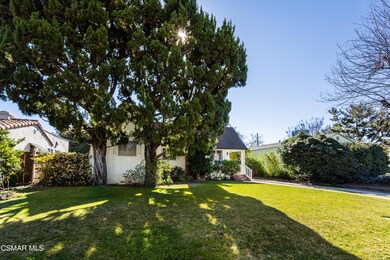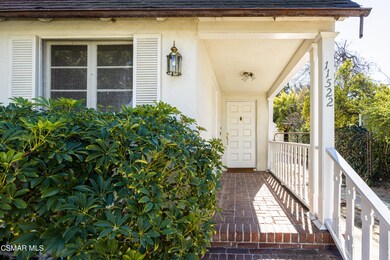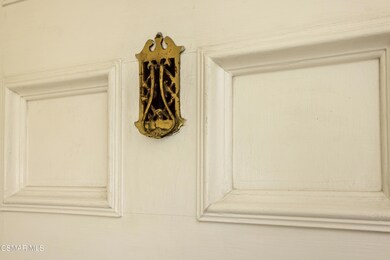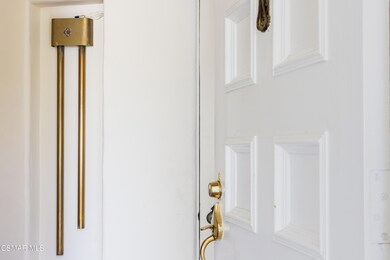
11522 Morrison St North Hollywood, CA 91601
Valley Village NeighborhoodHighlights
- Traditional Architecture
- Wood Flooring
- No HOA
- North Hollywood Senior High School Rated A
- Lawn
- 4-minute walk to Valley Village Park
About This Home
As of October 2023Warm & welcoming, this single story home oozes character in this coveted North Hollywood neighborhood! Classic design features include curves, arches and vaulted ceilings that are reminiscent of old Hollywood; the perfect design elements to make this home your own. This expanded 1700+ square foot home has 3 bedrooms, 2 full baths (one with original 1930's tile!), breakfast nook, an indoor laundry/utility room and a 2 car detached garage. The spacious, light filled living room's main attraction is a gracious fireplace surrounded by windows and hardwood floors. The formal dining room and family room open to a large backyard. Steps from Valley Village Park, close to NoHo Arts District, North Hollywood Recreation Center and Colfax Charter School Elementary.
Last Agent to Sell the Property
Jill Struck
Concept Fine Homes & Estates Listed on: 01/29/2022
Co-Listed By
Aileen Hagy
Concept Fine Homes & Estates
Home Details
Home Type
- Single Family
Est. Annual Taxes
- $43,396
Year Built
- Built in 1936
Lot Details
- 7,800 Sq Ft Lot
- Fenced Yard
- Property is Fully Fenced
- Wood Fence
- Chain Link Fence
- Lawn
- Back and Front Yard
- Property is zoned LAR1
Parking
- 2 Car Detached Garage
- Single Garage Door
- Driveway
Home Design
- Traditional Architecture
- Raised Foundation
- Composition Shingle Roof
- Wood Siding
- Composition Shingle
- Stucco
Interior Spaces
- 1,734 Sq Ft Home
- 1-Story Property
- Fireplace With Gas Starter
- Living Room with Fireplace
- Breakfast Room
- Dining Area
- Laundry Room
- Unfinished Basement
Kitchen
- Tile Countertops
- Disposal
Flooring
- Wood
- Carpet
- Linoleum
- Ceramic Tile
Bedrooms and Bathrooms
- 3 Bedrooms
- Walk-In Closet
- 2 Full Bathrooms
Utilities
- Air Conditioning
- Forced Air Heating System
- Heating System Uses Natural Gas
- Municipal Utilities District Water
Community Details
- No Home Owners Association
Listing and Financial Details
- Assessor Parcel Number 2354007007
Ownership History
Purchase Details
Home Financials for this Owner
Home Financials are based on the most recent Mortgage that was taken out on this home.Purchase Details
Home Financials for this Owner
Home Financials are based on the most recent Mortgage that was taken out on this home.Purchase Details
Purchase Details
Similar Homes in the area
Home Values in the Area
Average Home Value in this Area
Purchase History
| Date | Type | Sale Price | Title Company |
|---|---|---|---|
| Grant Deed | $3,600,000 | None Listed On Document | |
| Quit Claim Deed | -- | Fidelity National Title | |
| Grant Deed | $1,387,000 | Fidelity National Title | |
| Interfamily Deed Transfer | -- | None Available |
Mortgage History
| Date | Status | Loan Amount | Loan Type |
|---|---|---|---|
| Open | $2,870,000 | New Conventional | |
| Closed | $2,880,000 | New Conventional | |
| Previous Owner | $1,233,562 | Reverse Mortgage Home Equity Conversion Mortgage | |
| Previous Owner | $1,233,562 | FHA | |
| Previous Owner | $1,089,787 | Reverse Mortgage Home Equity Conversion Mortgage | |
| Previous Owner | $200,000 | Credit Line Revolving | |
| Previous Owner | $100,000 | Credit Line Revolving | |
| Previous Owner | $50,000 | Credit Line Revolving | |
| Previous Owner | $119,700 | New Conventional | |
| Previous Owner | $121,360 | Unknown | |
| Previous Owner | $130,800 | Unknown | |
| Previous Owner | $50,000 | Credit Line Revolving |
Property History
| Date | Event | Price | Change | Sq Ft Price |
|---|---|---|---|---|
| 10/30/2023 10/30/23 | Sold | $3,600,000 | -2.6% | $867 / Sq Ft |
| 10/05/2023 10/05/23 | Pending | -- | -- | -- |
| 08/31/2023 08/31/23 | For Sale | $3,695,000 | +166.4% | $890 / Sq Ft |
| 03/09/2022 03/09/22 | Sold | $1,387,000 | 0.0% | $800 / Sq Ft |
| 02/07/2022 02/07/22 | Pending | -- | -- | -- |
| 01/28/2022 01/28/22 | For Sale | $1,387,000 | -- | $800 / Sq Ft |
Tax History Compared to Growth
Tax History
| Year | Tax Paid | Tax Assessment Tax Assessment Total Assessment is a certain percentage of the fair market value that is determined by local assessors to be the total taxable value of land and additions on the property. | Land | Improvement |
|---|---|---|---|---|
| 2024 | $43,396 | $3,600,000 | $2,000,000 | $1,600,000 |
| 2023 | $17,259 | $1,414,740 | $1,131,792 | $282,948 |
| 2022 | $1,441 | $106,209 | $45,252 | $60,957 |
| 2021 | $1,413 | $104,127 | $44,365 | $59,762 |
| 2019 | $1,373 | $101,041 | $43,050 | $57,991 |
| 2018 | $1,301 | $99,060 | $42,206 | $56,854 |
| 2016 | $1,221 | $95,216 | $40,568 | $54,648 |
| 2015 | $1,204 | $93,787 | $39,959 | $53,828 |
| 2014 | $1,217 | $91,951 | $39,177 | $52,774 |
Agents Affiliated with this Home
-
Galia Revivo

Seller's Agent in 2023
Galia Revivo
Coldwell Banker Realty
(818) 788-5400
11 in this area
36 Total Sales
-
J
Seller Co-Listing Agent in 2023
Joseph Revivo
Coldwell Banker Realty
-
Tamra Pardee

Buyer's Agent in 2023
Tamra Pardee
Pardee Properties
(310) 907-6517
3 in this area
953 Total Sales
-
Lindsey Brodsky

Buyer's Agent in 2023
Lindsey Brodsky
Pardee Properties
(310) 490-6008
1 in this area
23 Total Sales
-
U
Buyer Co-Listing Agent in 2023
Unknown Member
-
J
Seller's Agent in 2022
Jill Struck
Concept Fine Homes & Estates
Map
Source: Conejo Simi Moorpark Association of REALTORS®
MLS Number: 222000417
APN: 2354-007-007
- 11559 La Maida St
- 11531 Riverside Dr Unit 308
- 4807 Beck Ave Unit 4
- 4807 Beck Ave Unit 5
- 11536 Otsego St
- 11576 Otsego St
- 11594 Riverside Dr
- 11559 Blix St
- 11323 Huston St Unit 4
- 11323 Huston St Unit 1
- 11556 Blix St
- 11708 Huston St
- 4821 Bakman Ave Unit 405
- 5126 Colfax Ave
- 11734 Huston St
- 5016 Bakman Ave Unit 304
- 5016 Bakman Ave Unit 306
- 11322 Camarillo St Unit 204
- 11746 La Maida St
- 11253 Peach Grove St Unit 106






