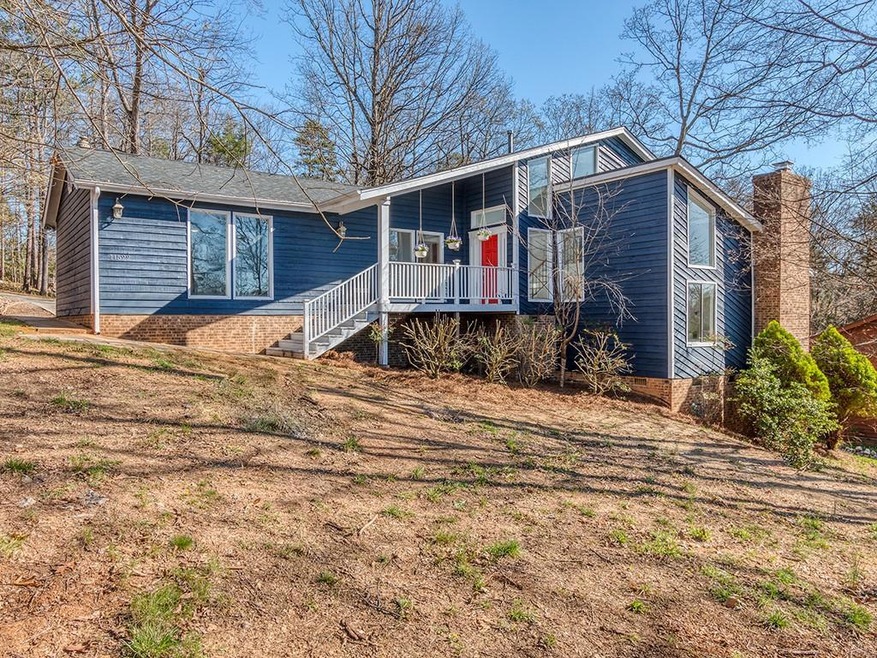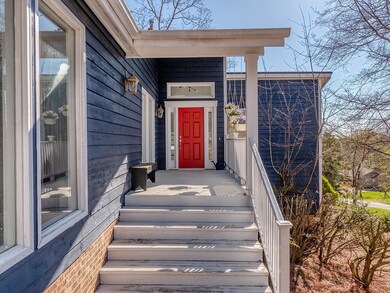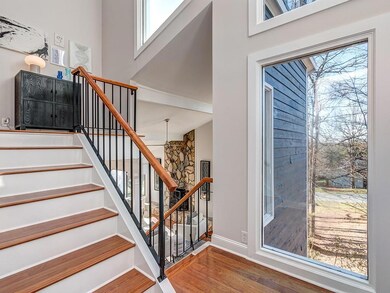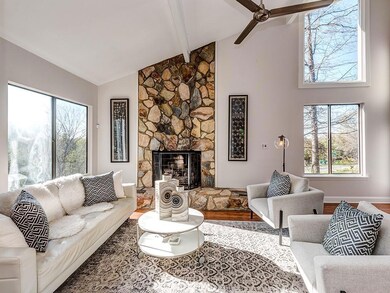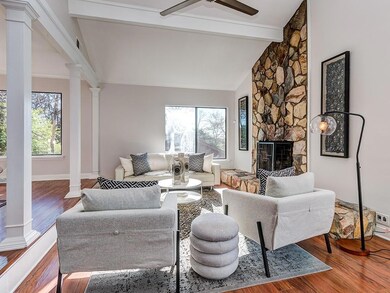
11522 Winding Way Rd Charlotte, NC 28226
McAlpine NeighborhoodHighlights
- Open Floorplan
- Wooded Lot
- Corner Lot
- Deck
- Cathedral Ceiling
- Community Pool
About This Home
As of April 2023Beautiful, Move-In Ready, Mid-Century Modern Home situated on .52 acres. Conveniently located just Minutes from South Park, Ballantyne & 485 and only a Short Walking distance to Greenway. You will love the Dramatic Split Entry w/ Soaring ceilings & lots of light. Popcorn Ceilings Removed and Interior Painted in 2020. Laminate Flooring thru out all Living Areas & in Primary Bedroom. New Carpet installed in Secondary Bedrooms. The Open Kitchen has an Island w/ seating & plenty of Cabinet Space. SS Appliances & QUARTZ Counters. Fridge(2020), Washer(2020) & Dryer(2020) all convey w/ property. Large Primary suite w/walk in Closet. Both Primary Bathroom AND Second Full Bath have QUARTZ Counters & Ceramic Tile Flooring. The Secondary Bedrooms are nice sized & have Large Closets. Enjoy the Beautiful, Private, Treed yard from the Covered Back Deck. Fenced Yard. Roof 2020. There is also plenty of storage in the Stand up Crawl Space for Yard Equipment on the right side of the house.
Last Agent to Sell the Property
Wohlford & Associates Inc Brokerage Email: lawohlford@gmail.com License #255845 Listed on: 03/10/2023
Home Details
Home Type
- Single Family
Est. Annual Taxes
- $3,207
Year Built
- Built in 1978
Lot Details
- Lot Dimensions are 116x100x121x94x195
- Wood Fence
- Back Yard Fenced
- Corner Lot
- Sloped Lot
- Wooded Lot
- Property is zoned R12CD
HOA Fees
- $29 Monthly HOA Fees
Home Design
- Bi-Level Home
- Wood Siding
- Rough-Sawn Siding
Interior Spaces
- Open Floorplan
- Built-In Features
- Cathedral Ceiling
- Family Room with Fireplace
- Living Room with Fireplace
- Crawl Space
- Pull Down Stairs to Attic
- Home Security System
- Laundry Room
Kitchen
- Gas Range
- Microwave
- Plumbed For Ice Maker
- Dishwasher
- Kitchen Island
- Disposal
Flooring
- Laminate
- Tile
Bedrooms and Bathrooms
- Split Bedroom Floorplan
- Walk-In Closet
Parking
- Driveway
- 2 Open Parking Spaces
Outdoor Features
- Deck
- Covered patio or porch
Schools
- Endhaven Elementary School
- Quail Hollow Middle School
- South Mecklenburg High School
Utilities
- Forced Air Heating and Cooling System
- Heating System Uses Natural Gas
- Fiber Optics Available
Listing and Financial Details
- Assessor Parcel Number 221-273-13
Community Details
Overview
- Red Rocks Management Association
- Walnut Creek Subdivision
- Mandatory home owners association
Recreation
- Tennis Courts
- Community Pool
Ownership History
Purchase Details
Home Financials for this Owner
Home Financials are based on the most recent Mortgage that was taken out on this home.Purchase Details
Home Financials for this Owner
Home Financials are based on the most recent Mortgage that was taken out on this home.Purchase Details
Home Financials for this Owner
Home Financials are based on the most recent Mortgage that was taken out on this home.Purchase Details
Home Financials for this Owner
Home Financials are based on the most recent Mortgage that was taken out on this home.Purchase Details
Home Financials for this Owner
Home Financials are based on the most recent Mortgage that was taken out on this home.Similar Homes in the area
Home Values in the Area
Average Home Value in this Area
Purchase History
| Date | Type | Sale Price | Title Company |
|---|---|---|---|
| Warranty Deed | $480,000 | None Listed On Document | |
| Warranty Deed | $345,000 | Executive Title | |
| Warranty Deed | $209,000 | None Available | |
| Warranty Deed | $185,000 | None Available | |
| Warranty Deed | $135,000 | -- |
Mortgage History
| Date | Status | Loan Amount | Loan Type |
|---|---|---|---|
| Open | $464,997 | FHA | |
| Previous Owner | $334,650 | New Conventional | |
| Previous Owner | $198,550 | New Conventional | |
| Previous Owner | $153,300 | New Conventional | |
| Previous Owner | $166,500 | Purchase Money Mortgage | |
| Previous Owner | $35,400 | Credit Line Revolving | |
| Previous Owner | $121,500 | Purchase Money Mortgage |
Property History
| Date | Event | Price | Change | Sq Ft Price |
|---|---|---|---|---|
| 04/14/2023 04/14/23 | Sold | $480,000 | +6.7% | $207 / Sq Ft |
| 03/12/2023 03/12/23 | Pending | -- | -- | -- |
| 03/10/2023 03/10/23 | For Sale | $450,000 | 0.0% | $194 / Sq Ft |
| 03/08/2023 03/08/23 | Price Changed | $450,000 | +30.4% | $194 / Sq Ft |
| 11/10/2020 11/10/20 | Sold | $345,000 | 0.0% | $149 / Sq Ft |
| 10/11/2020 10/11/20 | Pending | -- | -- | -- |
| 10/09/2020 10/09/20 | For Sale | $345,000 | -- | $149 / Sq Ft |
Tax History Compared to Growth
Tax History
| Year | Tax Paid | Tax Assessment Tax Assessment Total Assessment is a certain percentage of the fair market value that is determined by local assessors to be the total taxable value of land and additions on the property. | Land | Improvement |
|---|---|---|---|---|
| 2023 | $3,207 | $418,200 | $80,000 | $338,200 |
| 2022 | $3,001 | $298,000 | $70,000 | $228,000 |
| 2021 | $2,990 | $298,000 | $70,000 | $228,000 |
| 2020 | $2,883 | $287,700 | $70,000 | $217,700 |
| 2019 | $2,868 | $287,700 | $70,000 | $217,700 |
| 2018 | $2,283 | $168,400 | $40,000 | $128,400 |
| 2017 | $2,243 | $168,400 | $40,000 | $128,400 |
| 2016 | $2,233 | $168,400 | $40,000 | $128,400 |
| 2015 | $2,222 | $168,400 | $40,000 | $128,400 |
| 2014 | $2,329 | $176,500 | $40,000 | $136,500 |
Agents Affiliated with this Home
-
Lisa Wohlford

Seller's Agent in 2023
Lisa Wohlford
Wohlford & Associates Inc
(704) 941-4665
4 in this area
57 Total Sales
-
Jenn Mattscheck

Buyer's Agent in 2023
Jenn Mattscheck
Helen Adams Realty
(704) 953-9663
2 in this area
98 Total Sales
-
Sarah Rose

Seller's Agent in 2020
Sarah Rose
RE/MAX Executives Charlotte, NC
(704) 619-0422
1 in this area
59 Total Sales
Map
Source: Canopy MLS (Canopy Realtor® Association)
MLS Number: 4006591
APN: 221-273-13
- 11429 Spreading Oak Ln
- 11800 Five Cedars Rd
- 11817 Five Cedars Rd
- 8205 Meadowind Cir
- 7317 Red Branch Ln
- 11914 Rock Canyon Dr
- 7212 Hackberry Ln
- 11712 Mirror Lake Dr
- 11121 Harrowfield Rd
- 11106 Harrowfield Rd Unit 8165
- 11024 Harrowfield Rd
- 11041 Cedar View Rd Unit 8321
- 11163 Harrowfield Rd Unit 8198
- 8200 Park Vista Cir
- 10933 Harrowfield Rd Unit 8026
- 11015 Harrowfield Rd
- 8224 Park Vista Cir
- 10963 Harrowfield Rd Unit 8045
- 10967 Harrowfield Rd
- 11015 Vista Haven Dr
