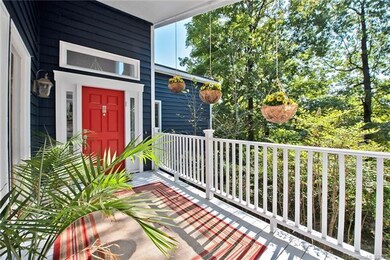
11522 Winding Way Rd Charlotte, NC 28226
McAlpine NeighborhoodHighlights
- Transitional Architecture
- Community Pool
- Fireplace
- Corner Lot
- Tennis Courts
- Tile Flooring
About This Home
As of April 2023Beautiful home situated in a wooded neighborhood, minutes to SouthPark and Ballantyne, on half an acre with a large fenced in yard. NEW Roof! Freshly painted exterior welcomes you. Open kitchen with stainless steel appliances. Nice sized 3 Bedrooms with 2.5 Baths. Enjoy the outdoors on the lovely deck and pergola. McAlpine Greenway, Painted Tree Swim and Racquet club with pool and tennis courts, all within walking distance.
Home Details
Home Type
- Single Family
Year Built
- Built in 1978
Lot Details
- Corner Lot
HOA Fees
- $30 Monthly HOA Fees
Home Design
- Transitional Architecture
Interior Spaces
- Fireplace
- Crawl Space
Flooring
- Laminate
- Tile
Listing and Financial Details
- Assessor Parcel Number 221-273-13
Community Details
Overview
- Bumgardner Association Management Association, Phone Number (704) 829-7878
Recreation
- Tennis Courts
- Community Pool
Ownership History
Purchase Details
Home Financials for this Owner
Home Financials are based on the most recent Mortgage that was taken out on this home.Purchase Details
Home Financials for this Owner
Home Financials are based on the most recent Mortgage that was taken out on this home.Purchase Details
Home Financials for this Owner
Home Financials are based on the most recent Mortgage that was taken out on this home.Purchase Details
Home Financials for this Owner
Home Financials are based on the most recent Mortgage that was taken out on this home.Purchase Details
Home Financials for this Owner
Home Financials are based on the most recent Mortgage that was taken out on this home.Similar Homes in Charlotte, NC
Home Values in the Area
Average Home Value in this Area
Purchase History
| Date | Type | Sale Price | Title Company |
|---|---|---|---|
| Warranty Deed | $480,000 | None Listed On Document | |
| Warranty Deed | $345,000 | Executive Title | |
| Warranty Deed | $209,000 | None Available | |
| Warranty Deed | $185,000 | None Available | |
| Warranty Deed | $135,000 | -- |
Mortgage History
| Date | Status | Loan Amount | Loan Type |
|---|---|---|---|
| Open | $464,997 | FHA | |
| Previous Owner | $334,650 | New Conventional | |
| Previous Owner | $198,550 | New Conventional | |
| Previous Owner | $153,300 | New Conventional | |
| Previous Owner | $166,500 | Purchase Money Mortgage | |
| Previous Owner | $35,400 | Credit Line Revolving | |
| Previous Owner | $121,500 | Purchase Money Mortgage |
Property History
| Date | Event | Price | Change | Sq Ft Price |
|---|---|---|---|---|
| 04/14/2023 04/14/23 | Sold | $480,000 | +6.7% | $207 / Sq Ft |
| 03/12/2023 03/12/23 | Pending | -- | -- | -- |
| 03/10/2023 03/10/23 | For Sale | $450,000 | 0.0% | $194 / Sq Ft |
| 03/08/2023 03/08/23 | Price Changed | $450,000 | +30.4% | $194 / Sq Ft |
| 11/10/2020 11/10/20 | Sold | $345,000 | 0.0% | $149 / Sq Ft |
| 10/11/2020 10/11/20 | Pending | -- | -- | -- |
| 10/09/2020 10/09/20 | For Sale | $345,000 | -- | $149 / Sq Ft |
Tax History Compared to Growth
Tax History
| Year | Tax Paid | Tax Assessment Tax Assessment Total Assessment is a certain percentage of the fair market value that is determined by local assessors to be the total taxable value of land and additions on the property. | Land | Improvement |
|---|---|---|---|---|
| 2023 | $3,207 | $418,200 | $80,000 | $338,200 |
| 2022 | $3,001 | $298,000 | $70,000 | $228,000 |
| 2021 | $2,990 | $298,000 | $70,000 | $228,000 |
| 2020 | $2,883 | $287,700 | $70,000 | $217,700 |
| 2019 | $2,868 | $287,700 | $70,000 | $217,700 |
| 2018 | $2,283 | $168,400 | $40,000 | $128,400 |
| 2017 | $2,243 | $168,400 | $40,000 | $128,400 |
| 2016 | $2,233 | $168,400 | $40,000 | $128,400 |
| 2015 | $2,222 | $168,400 | $40,000 | $128,400 |
| 2014 | $2,329 | $176,500 | $40,000 | $136,500 |
Agents Affiliated with this Home
-
Lisa Wohlford

Seller's Agent in 2023
Lisa Wohlford
Wohlford & Associates Inc
(704) 941-4665
4 in this area
57 Total Sales
-
Jenn Mattscheck

Buyer's Agent in 2023
Jenn Mattscheck
Helen Adams Realty
(704) 953-9663
2 in this area
98 Total Sales
-
Sarah Rose

Seller's Agent in 2020
Sarah Rose
RE/MAX Executives Charlotte, NC
(704) 619-0422
1 in this area
59 Total Sales
Map
Source: Canopy MLS (Canopy Realtor® Association)
MLS Number: CAR3665834
APN: 221-273-13
- 11429 Spreading Oak Ln
- 11800 Five Cedars Rd
- 11817 Five Cedars Rd
- 8205 Meadowind Cir
- 7317 Red Branch Ln
- 11914 Rock Canyon Dr
- 7212 Hackberry Ln
- 11712 Mirror Lake Dr
- 11121 Harrowfield Rd
- 11106 Harrowfield Rd Unit 8165
- 11024 Harrowfield Rd
- 11041 Cedar View Rd Unit 8321
- 11163 Harrowfield Rd Unit 8198
- 8200 Park Vista Cir
- 10933 Harrowfield Rd Unit 8026
- 11015 Harrowfield Rd
- 10963 Harrowfield Rd Unit 8045
- 10967 Harrowfield Rd
- 8224 Park Vista Cir
- 11063 Running Ridge Rd






