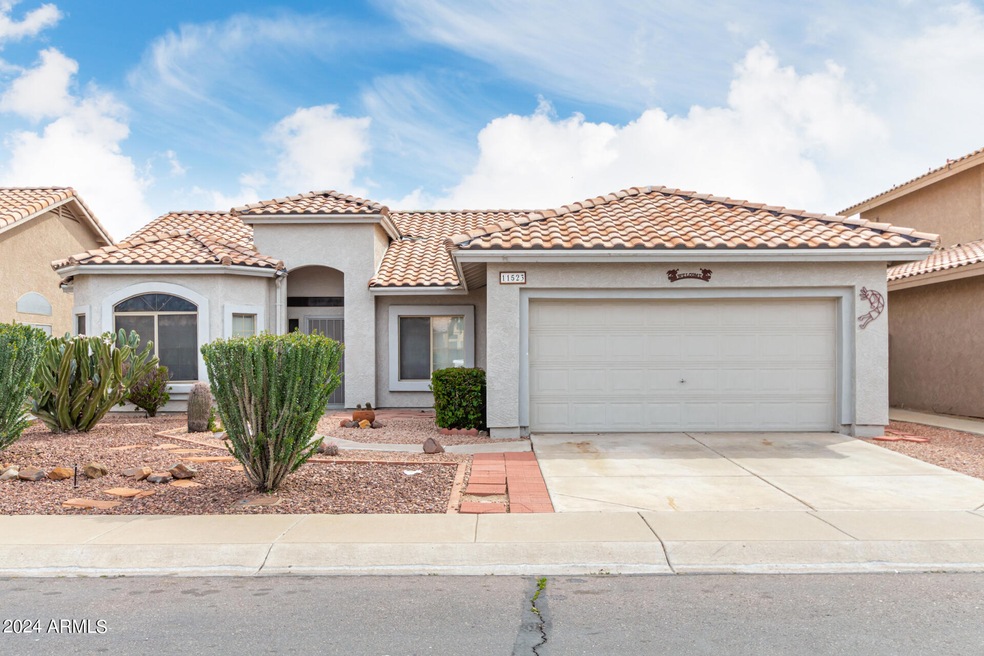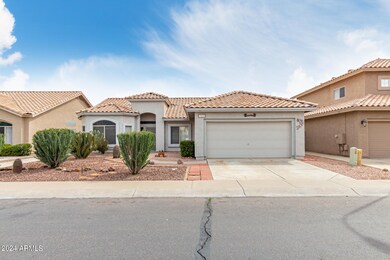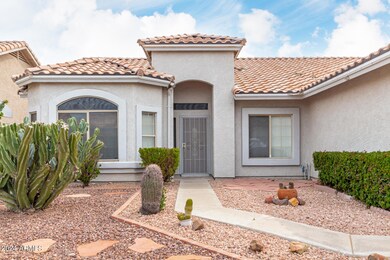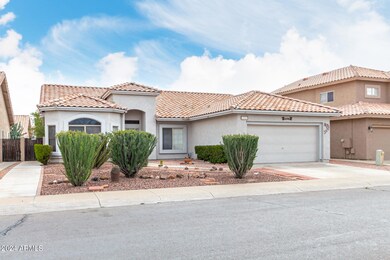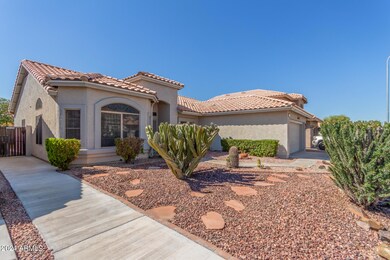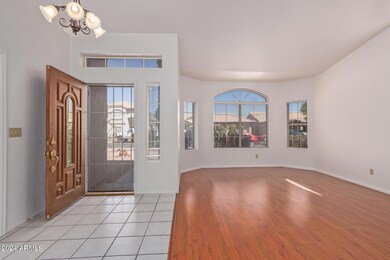
11523 W Clover Way Avondale, AZ 85392
Garden Lakes NeighborhoodHighlights
- Community Lake
- Covered patio or porch
- Eat-In Kitchen
- Vaulted Ceiling
- 2 Car Direct Access Garage
- Dual Vanity Sinks in Primary Bathroom
About This Home
As of June 2024Welcome to this charming single level 3 bed, 2 bath home in the stunning Garden Lakes community with 2 car garage! Roof was recently replaced & includes a 10 year warranty. New interior paint! This open floor plan offers over 1,850 sq feet, vaulted ceilings, separate family room & living room with formal dining & gas fireplace! Kitchen features a 2 tiered island with breakfast bar, nook with bay window that looks out to great room, built-in appliances, & lots of cabinet & counter space. Tile & wood-look flooring throughout. Double-door master bedroom boasts an ensuite with dual sinks, separate tub & shower, as well as handicap access, & a large walk-in closet. Backyard features covered patio, a fruit tree, storage shed & natural grass. Great space to play and entertain. Come see today!
Home Details
Home Type
- Single Family
Est. Annual Taxes
- $1,820
Year Built
- Built in 1993
Lot Details
- 6,194 Sq Ft Lot
- Desert faces the front of the property
- Block Wall Fence
- Backyard Sprinklers
- Sprinklers on Timer
- Grass Covered Lot
HOA Fees
- $71 Monthly HOA Fees
Parking
- 2 Car Direct Access Garage
- Garage Door Opener
Home Design
- Roof Updated in 2024
- Wood Frame Construction
- Tile Roof
- Stucco
Interior Spaces
- 1,856 Sq Ft Home
- 1-Story Property
- Vaulted Ceiling
- Ceiling Fan
- Gas Fireplace
- Vinyl Clad Windows
- Solar Screens
- Family Room with Fireplace
Kitchen
- Eat-In Kitchen
- Breakfast Bar
- Built-In Microwave
- Kitchen Island
- Laminate Countertops
Flooring
- Laminate
- Tile
Bedrooms and Bathrooms
- 3 Bedrooms
- Primary Bathroom is a Full Bathroom
- 2 Bathrooms
- Dual Vanity Sinks in Primary Bathroom
- Bathtub With Separate Shower Stall
Accessible Home Design
- Roll-in Shower
- Grab Bar In Bathroom
- No Interior Steps
Outdoor Features
- Covered patio or porch
- Outdoor Storage
Schools
- Garden Lakes Elementary School
- Westview High School
Utilities
- Refrigerated Cooling System
- Heating System Uses Natural Gas
- High Speed Internet
- Cable TV Available
Listing and Financial Details
- Tax Lot 76
- Assessor Parcel Number 501-73-427
Community Details
Overview
- Association fees include ground maintenance
- Garden Lakes Association, Phone Number (480) 921-7500
- Garden Lakes Parcel 22 Subdivision
- Community Lake
Recreation
- Community Playground
- Bike Trail
Ownership History
Purchase Details
Home Financials for this Owner
Home Financials are based on the most recent Mortgage that was taken out on this home.Purchase Details
Home Financials for this Owner
Home Financials are based on the most recent Mortgage that was taken out on this home.Purchase Details
Home Financials for this Owner
Home Financials are based on the most recent Mortgage that was taken out on this home.Map
Similar Homes in the area
Home Values in the Area
Average Home Value in this Area
Purchase History
| Date | Type | Sale Price | Title Company |
|---|---|---|---|
| Warranty Deed | $418,000 | Driggs Title Agency | |
| Deed Of Distribution | -- | None Listed On Document | |
| Warranty Deed | $135,000 | Capital Title Agency |
Mortgage History
| Date | Status | Loan Amount | Loan Type |
|---|---|---|---|
| Open | $410,428 | FHA | |
| Previous Owner | $51,000 | New Conventional | |
| Previous Owner | $74,000 | Unknown | |
| Previous Owner | $128,250 | New Conventional |
Property History
| Date | Event | Price | Change | Sq Ft Price |
|---|---|---|---|---|
| 06/28/2024 06/28/24 | Sold | $418,000 | -1.2% | $225 / Sq Ft |
| 03/21/2024 03/21/24 | For Sale | $423,000 | -- | $228 / Sq Ft |
Tax History
| Year | Tax Paid | Tax Assessment Tax Assessment Total Assessment is a certain percentage of the fair market value that is determined by local assessors to be the total taxable value of land and additions on the property. | Land | Improvement |
|---|---|---|---|---|
| 2025 | $1,785 | $14,393 | -- | -- |
| 2024 | $1,820 | $13,707 | -- | -- |
| 2023 | $1,820 | $27,570 | $5,510 | $22,060 |
| 2022 | $1,757 | $21,480 | $4,290 | $17,190 |
| 2021 | $1,674 | $20,800 | $4,160 | $16,640 |
| 2020 | $1,624 | $18,730 | $3,740 | $14,990 |
| 2019 | $1,640 | $17,050 | $3,410 | $13,640 |
| 2018 | $1,548 | $15,870 | $3,170 | $12,700 |
| 2017 | $1,425 | $14,410 | $2,880 | $11,530 |
| 2016 | $1,311 | $13,560 | $2,710 | $10,850 |
| 2015 | $1,312 | $13,320 | $2,660 | $10,660 |
Source: Arizona Regional Multiple Listing Service (ARMLS)
MLS Number: 6680510
APN: 501-73-427
- 11537 W Laurelwood Ln
- 11606 W Laurelwood Ln
- 11432 W Ashland Way
- 11618 W Olive Dr
- 3140 N 114th Dr
- 2932 N 115th Ln
- 11548 W Cottonwood Ln
- 3528 N Crystal Ln
- 11233 W Olive Dr
- 3620 N Aspen Dr
- 11317 W Cottonwood Ln
- 11441 W La Reata Ave
- 2706 N 115th Dr
- 2810 N 112th Ln
- 17840 W Windsor Blvd
- 11403 W Rosewood Dr
- 11827 W Roanoke Ave
- 11521 W Piccadilly Rd
- 3121 N Meadow Dr
- 3109 N Meadow Dr
