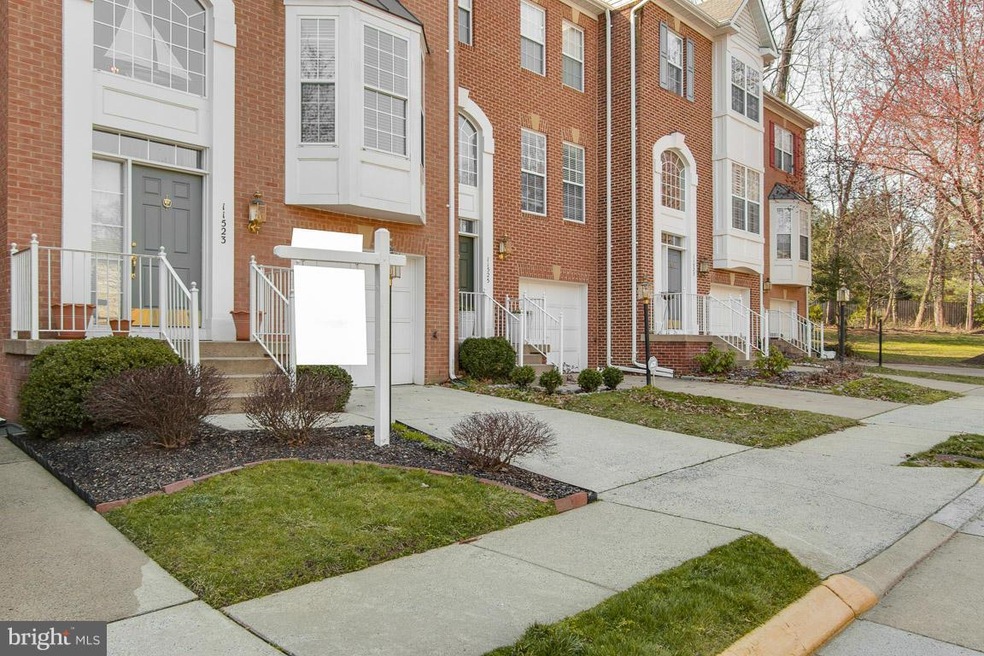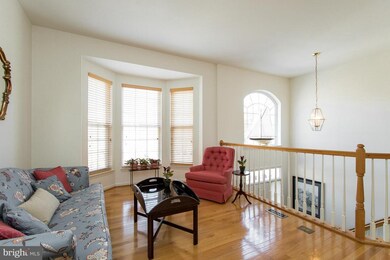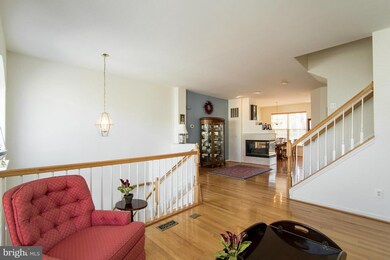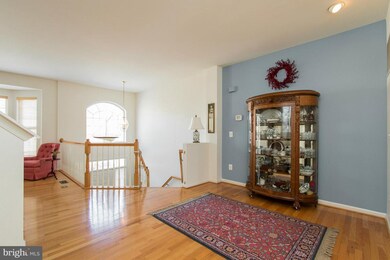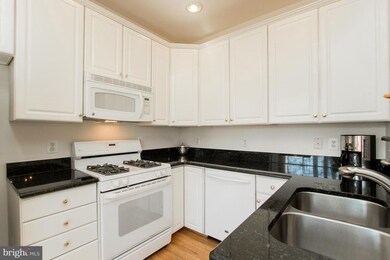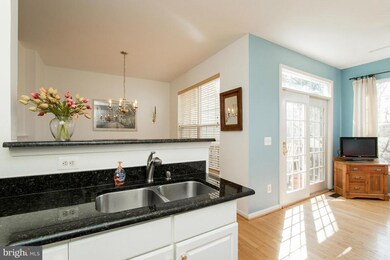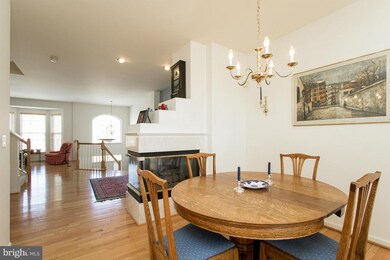
11523 Wild Hawthorn Ct Reston, VA 20194
North Reston NeighborhoodHighlights
- Traditional Architecture
- Wood Flooring
- Community Pool
- Aldrin Elementary Rated A
- Upgraded Countertops
- Tennis Courts
About This Home
As of June 2018Impeccable, sunny TH in sought after North Point, backs to trees for lots of privacy. HW flooring on entire main level. 3 level bump-out w/ 2,200 sq ft open living space. KIT w/granite & gas cooking. 9ft ceilings & vaulted ceilings in all BR. Fam room opens to deck, perfect for entertaining. 3-sided gas FP. Large master w/sep. tub, shower and double vanity. Fully finished lower level.
Last Agent to Sell the Property
Raja Weinberg
Coldwell Banker Realty Listed on: 03/10/2017
Townhouse Details
Home Type
- Townhome
Est. Annual Taxes
- $6,093
Year Built
- Built in 1996
Lot Details
- 1,494 Sq Ft Lot
- Two or More Common Walls
HOA Fees
- $84 Monthly HOA Fees
Parking
- 1 Car Attached Garage
- Garage Door Opener
Home Design
- Traditional Architecture
- Brick Exterior Construction
Interior Spaces
- Property has 3 Levels
- Crown Molding
- Ceiling height of 9 feet or more
- Ceiling Fan
- Fireplace With Glass Doors
- Gas Fireplace
- Window Treatments
- Family Room Off Kitchen
- Dining Area
- Wood Flooring
Kitchen
- Breakfast Area or Nook
- Gas Oven or Range
- Microwave
- Ice Maker
- Dishwasher
- Upgraded Countertops
- Disposal
Bedrooms and Bathrooms
- 3 Bedrooms
- En-Suite Bathroom
- 4 Bathrooms
Laundry
- Dryer
- Washer
Finished Basement
- Walk-Up Access
- Connecting Stairway
- Rear Basement Entry
Eco-Friendly Details
- Air Cleaner
Utilities
- Dehumidifier
- Humidifier
- Forced Air Heating and Cooling System
- Vented Exhaust Fan
- Natural Gas Water Heater
Listing and Financial Details
- Tax Lot 64
- Assessor Parcel Number 11-2-8-4B-64
Community Details
Overview
- Association fees include snow removal
- Reston Subdivision
Amenities
- Common Area
Recreation
- Tennis Courts
- Community Playground
- Community Pool
- Jogging Path
Ownership History
Purchase Details
Home Financials for this Owner
Home Financials are based on the most recent Mortgage that was taken out on this home.Purchase Details
Home Financials for this Owner
Home Financials are based on the most recent Mortgage that was taken out on this home.Purchase Details
Home Financials for this Owner
Home Financials are based on the most recent Mortgage that was taken out on this home.Purchase Details
Home Financials for this Owner
Home Financials are based on the most recent Mortgage that was taken out on this home.Purchase Details
Home Financials for this Owner
Home Financials are based on the most recent Mortgage that was taken out on this home.Purchase Details
Home Financials for this Owner
Home Financials are based on the most recent Mortgage that was taken out on this home.Similar Homes in Reston, VA
Home Values in the Area
Average Home Value in this Area
Purchase History
| Date | Type | Sale Price | Title Company |
|---|---|---|---|
| Deed | $590,000 | Ekko Title | |
| Warranty Deed | $530,000 | None Available | |
| Warranty Deed | $499,900 | -- | |
| Deed | $307,500 | -- | |
| Deed | $262,000 | -- | |
| Deed | $212,000 | -- |
Mortgage History
| Date | Status | Loan Amount | Loan Type |
|---|---|---|---|
| Open | $472,000 | New Conventional | |
| Previous Owner | $250,000 | Adjustable Rate Mortgage/ARM | |
| Previous Owner | $427,500 | New Conventional | |
| Previous Owner | $74,950 | New Conventional | |
| Previous Owner | $246,000 | No Value Available | |
| Previous Owner | $209,600 | No Value Available | |
| Previous Owner | $201,400 | New Conventional |
Property History
| Date | Event | Price | Change | Sq Ft Price |
|---|---|---|---|---|
| 06/07/2018 06/07/18 | Sold | $590,000 | +0.2% | $341 / Sq Ft |
| 05/05/2018 05/05/18 | Pending | -- | -- | -- |
| 05/03/2018 05/03/18 | For Sale | $589,000 | +11.1% | $340 / Sq Ft |
| 04/28/2017 04/28/17 | Sold | $530,000 | -1.7% | $241 / Sq Ft |
| 03/14/2017 03/14/17 | Pending | -- | -- | -- |
| 03/10/2017 03/10/17 | For Sale | $539,000 | -- | $245 / Sq Ft |
Tax History Compared to Growth
Tax History
| Year | Tax Paid | Tax Assessment Tax Assessment Total Assessment is a certain percentage of the fair market value that is determined by local assessors to be the total taxable value of land and additions on the property. | Land | Improvement |
|---|---|---|---|---|
| 2024 | $8,711 | $722,640 | $210,000 | $512,640 |
| 2023 | $8,132 | $691,780 | $200,000 | $491,780 |
| 2022 | $7,266 | $610,340 | $170,000 | $440,340 |
| 2021 | $6,760 | $553,890 | $145,000 | $408,890 |
| 2020 | $6,669 | $541,980 | $145,000 | $396,980 |
| 2019 | $6,629 | $538,760 | $145,000 | $393,760 |
| 2018 | $5,855 | $509,110 | $140,000 | $369,110 |
| 2017 | $6,106 | $505,450 | $140,000 | $365,450 |
| 2016 | $6,093 | $505,450 | $140,000 | $365,450 |
| 2015 | $5,836 | $501,820 | $140,000 | $361,820 |
| 2014 | $5,662 | $487,900 | $140,000 | $347,900 |
Agents Affiliated with this Home
-
Stacie Davis

Seller's Agent in 2018
Stacie Davis
Compass
(703) 400-8402
13 in this area
99 Total Sales
-
The Scoggin Home Team

Buyer's Agent in 2018
The Scoggin Home Team
Coldwell Banker (NRT-Southeast-MidAtlantic)
(703) 898-5533
3 in this area
105 Total Sales
-

Seller's Agent in 2017
Raja Weinberg
Coldwell Banker (NRT-Southeast-MidAtlantic)
(703) 402-8764
Map
Source: Bright MLS
MLS Number: 1001785843
APN: 0112-084B0064
- 1251 Wild Hawthorn Way
- 1235 Wild Hawthorn Way
- 11431 Heritage Commons Way
- 11402J Gate Hill Place Unit 57
- 1236 Weatherstone Ct
- 1139 Round Pebble Ln
- 11405 Windleaf Ct Unit 24
- 11404 Gate Hill Place Unit 95
- 1145 Water Pointe Ln
- 0 Caris Glenne Outlot B
- 1307 Park Garden Ln
- 1101 Arboroak Place
- 1310 Sundial Dr
- 1300 Park Garden Ln
- 11680 Pellow Circle Ct
- 1369 Garden Wall Cir Unit 714
- 1351 Heritage Oak Way
- 1334 Garden Wall Cir Unit 407
- 11430 Hollow Timber Ct
- 1304B Garden Wall Cir Unit 105
