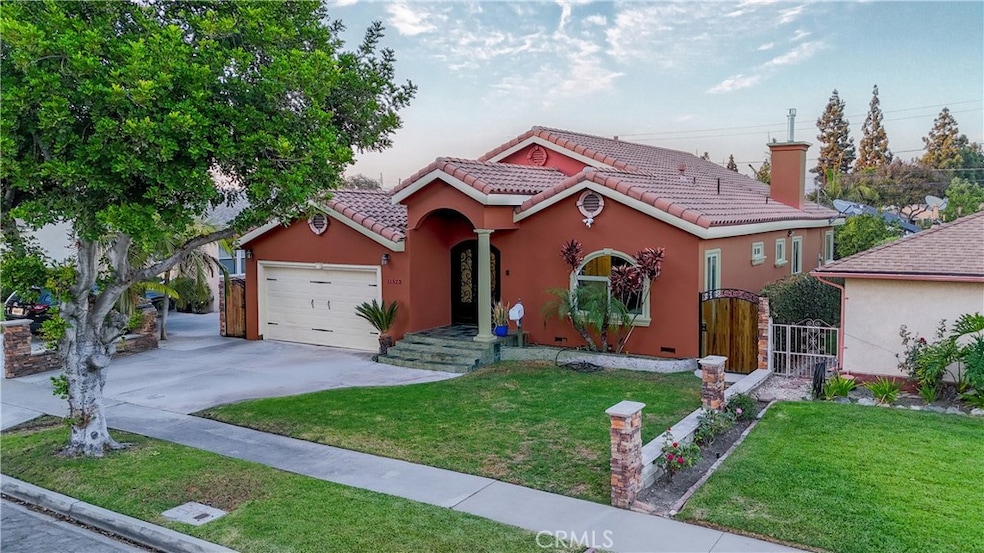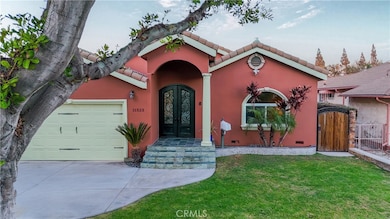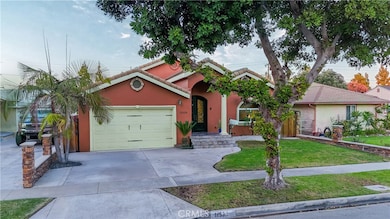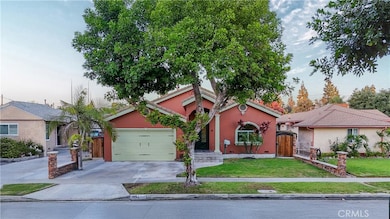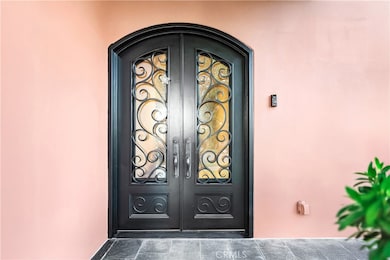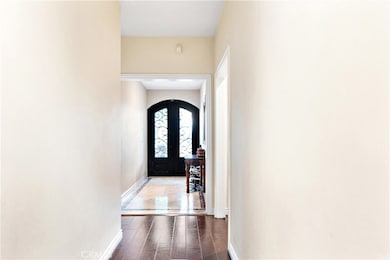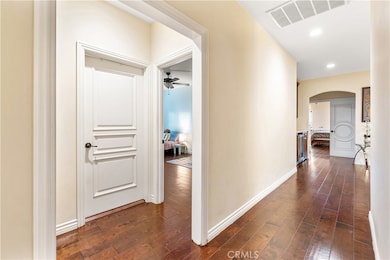11523 Willins St Santa Fe Springs, CA 90670
Estimated payment $7,117/month
Highlights
- Open Floorplan
- Wood Flooring
- Attic
- Santa Fe High School Rated A-
- Main Floor Bedroom
- High Ceiling
About This Home
Welcome to your dream home in the highly sought-after city of Santa Fe Springs, where modern upgrades meet timeless elegance. New construction from the ground up in 2012, this stunning residence features all new foundation, plumbing, electrical, and insulation—offering peace of mind and long-lasting value. Step inside to find beautiful wood flooring throughout, with travertine in the kitchen and bathrooms for a touch of luxury. The heart of the home is the expansive open kitchen, complete with a large island, custom cabinets, designer countertops, stylish backsplash, and stainless steel appliances. The open-concept floor plan flows seamlessly into the formal dining room, highlighted by a cozy fireplace, and a spacious living room that leads to a large backyard—perfect for children to play and for hosting unforgettable family gatherings. The master suite is a true retreat, boasting a private sitting room, walk-in closet, and spa-like master bathroom. Three additional generously sized bedrooms and a second full bath provide plenty of space for family or guests. Additional features include central air and heat, recessed lighting, new dual-pane windows, an oversized garage with laundry hookups, and an attic ready to be finished into a bonus room or home office. The exterior is equally impressive with a landscaped front and back yard, concrete tile roof, fresh paint, designer iron front door, and an automatic security lighting system. Nestled on a tree-lined street in a family-friendly neighborhood, this home offers easy access to award-winning schools, parks, shopping, dining, and entertainment—an exceptional opportunity you won’t want to miss!
Listing Agent
Century 21 Allstars Brokerage Phone: 562-201-8711 License #01219191 Listed on: 11/14/2025

Home Details
Home Type
- Single Family
Est. Annual Taxes
- $6,333
Year Built
- Built in 2012
Lot Details
- 6,710 Sq Ft Lot
- Block Wall Fence
- Landscaped
- Lawn
- Back and Front Yard
Parking
- 2 Car Direct Access Garage
- Driveway
- On-Street Parking
Home Design
- Entry on the 1st floor
- Interior Block Wall
- Copper Plumbing
Interior Spaces
- 2,666 Sq Ft Home
- 1-Story Property
- Open Floorplan
- Dry Bar
- High Ceiling
- Recessed Lighting
- Double Pane Windows
- Entryway
- Living Room with Fireplace
- Dining Room
- Attic
Kitchen
- Gas Oven
- Gas Range
- Range Hood
- Dishwasher
- Kitchen Island
- Stone Countertops
- Disposal
Flooring
- Wood
- Stone
Bedrooms and Bathrooms
- 4 Main Level Bedrooms
- Walk-In Closet
- 2 Full Bathrooms
- Bathtub
- Separate Shower
Laundry
- Laundry Room
- Laundry in Garage
- Washer and Gas Dryer Hookup
Outdoor Features
- Covered Patio or Porch
- Exterior Lighting
Utilities
- Central Heating and Cooling System
- Natural Gas Connected
- Gas Water Heater
Community Details
- No Home Owners Association
Listing and Financial Details
- Tax Lot 144
- Tax Tract Number 16194
- Assessor Parcel Number 8006009010
- $989 per year additional tax assessments
Map
Home Values in the Area
Average Home Value in this Area
Tax History
| Year | Tax Paid | Tax Assessment Tax Assessment Total Assessment is a certain percentage of the fair market value that is determined by local assessors to be the total taxable value of land and additions on the property. | Land | Improvement |
|---|---|---|---|---|
| 2025 | $6,333 | $469,148 | $189,944 | $279,204 |
| 2024 | $6,333 | $459,950 | $186,220 | $273,730 |
| 2023 | $6,202 | $450,932 | $182,569 | $268,363 |
| 2022 | $6,017 | $442,091 | $178,990 | $263,101 |
| 2021 | $5,800 | $433,424 | $175,481 | $257,943 |
| 2019 | $5,697 | $420,571 | $170,277 | $250,294 |
| 2018 | $5,545 | $412,326 | $166,939 | $245,387 |
| 2016 | $5,311 | $396,316 | $160,457 | $235,859 |
| 2015 | $5,151 | $390,364 | $158,047 | $232,317 |
| 2014 | $5,136 | $382,719 | $154,952 | $227,767 |
Property History
| Date | Event | Price | List to Sale | Price per Sq Ft |
|---|---|---|---|---|
| 11/14/2025 11/14/25 | For Sale | $1,250,000 | 0.0% | $469 / Sq Ft |
| 10/29/2025 10/29/25 | Off Market | $1,250,000 | -- | -- |
Purchase History
| Date | Type | Sale Price | Title Company |
|---|---|---|---|
| Interfamily Deed Transfer | -- | Landsafe Title | |
| Grant Deed | $157,000 | Benefit Title |
Mortgage History
| Date | Status | Loan Amount | Loan Type |
|---|---|---|---|
| Closed | $105,000 | No Value Available | |
| Closed | $153,698 | FHA |
Source: California Regional Multiple Listing Service (CRMLS)
MLS Number: DW25229258
APN: 8006-009-010
- 9813 Houghton Ave
- 9760 Jersey Ave Unit 173
- 11418 Flossmoor Rd
- 9700 Jersey Ave Unit 194
- 9700 Jersey Ave Unit 182
- 9822 Bartley Ave
- 9871 Alburtis Ave Unit 38
- 9861 Alburtis Ave Unit 25
- 11544 Promenade Dr
- 10003 Aspen Cir
- 8849 Pico Vista Rd
- 9636 Cedartree Rd
- 11032 Davenrich St
- 11744 Glenworth St
- 9504 Telegraph Rd
- 11733 Florence Ave
- 11733 Florence Ave Unit 1
- 8328 Buhman Ave
- Plan 4 at Aspire
- Plan 1 at Aspire
- 9353 Pioneer Blvd
- 9554 Telegraph Rd
- 12257 Heritage Springs Dr
- 9330 Telegraph Rd
- 11544 Burke St Unit B
- 11850 E Florence Ave
- 9252 Telegraph Rd
- 10829 Fulton Wells Ave
- 9327 Myron St Unit 1/2
- 10410 Orchid Way
- 8840 Lindell Ave
- 10410 Mattock Ave
- 9156 Burke St
- 9128 Burke St
- 8222 Rosemead Blvd
- 9212 Joshua Way
- 8121 Broadway Ave
- 9220 Brookshire Ave
- 9070 Florence Ave
- 10216 Vultee St
