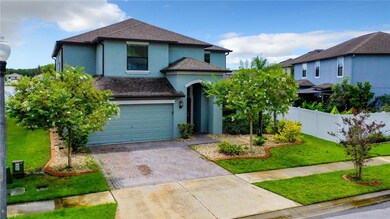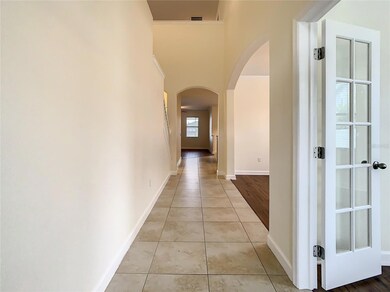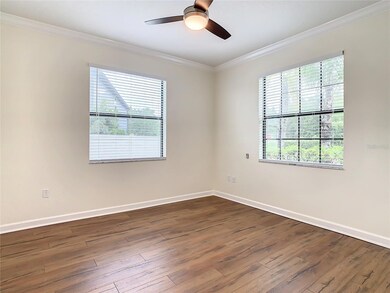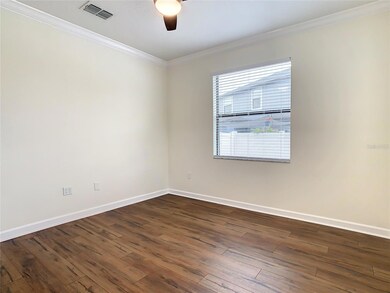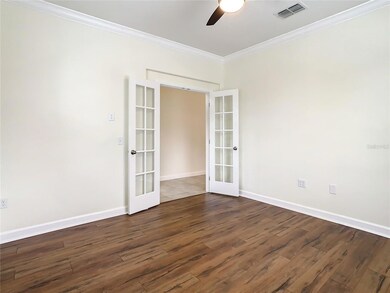
11524 Crestridge Loop Trinity, FL 34655
Highlights
- 140 Feet of Waterfront
- Access To Lake
- Home Theater
- Odessa Elementary School Rated A-
- Screened Pool
- Gated Community
About This Home
As of September 2023Welcome to your dream home! This exquisite property offers five spacious bedrooms, plus a bonus media room/office, and three bathrooms. With a 2-car garage and a refreshing pool, this home has it all. Prepare to be captivated by the breathtaking views of the serene lake from your very own backyard.
Step inside and experience the generous living space this home provides. The open layout allows for all your oversized furniture, ensuring you can create the perfect ambiance in every room. Located in a gated community with excellent schools, this is the ideal place to call home. Imagine indulging in stunning sunsets over the lake every evening.
The kitchen is a chef's paradise, featuring a top-of-the-line induction stove and a newer stainless steel fridge. With 42" upper cabinets adorned with crown molding, stainless steel appliances, granite countertops, a convenient desk area, and a spacious pantry, this kitchen is truly a delight.
This home is in impeccable condition, giving you the feeling of a brand-new property. It comes complete with a water softener, and all appliances are included, making your move-in process effortless.
The gated community itself offers intimate surroundings with majestic views of natural wildlife, ponds, and conservation areas. As you arrive, you'll be welcomed by a stunning pavered driveway and entryway, setting the stage for the elegance that awaits you inside. The grand two-story foyer invites you in, while the formal dining room and living room are perfect for hosting unforgettable gatherings.
The large family room provides ample space for socializing and relaxing with loved ones. Additionally, this home boasts a bonus room and a loft, providing even more versatile space for you to personalize to your liking.
Don't miss out on this exceptional opportunity to make this house your home. Schedule a viewing today and witness the beauty and functionality this property has to offer.
Last Agent to Sell the Property
COASTAL PROPERTIES GROUP INTER Brokerage Phone: 813-879-6800 License #3041895
Home Details
Home Type
- Single Family
Est. Annual Taxes
- $7,853
Year Built
- Built in 2014
Lot Details
- 7,663 Sq Ft Lot
- 140 Feet of Waterfront
- 70 Feet of Lake Waterfront
- Lake Front
- 70 Feet of Pond Waterfront
- East Facing Home
- Vinyl Fence
- Child Gate Fence
- Mature Landscaping
- Irrigation
- Landscaped with Trees
- Property is zoned MPUD
HOA Fees
- $90 Monthly HOA Fees
Parking
- 3 Car Attached Garage
- Workshop in Garage
- Garage Door Opener
- Driveway
- Secured Garage or Parking
Property Views
- Lake
- Pond
Home Design
- Contemporary Architecture
- Slab Foundation
- Wood Frame Construction
- Shingle Roof
- Concrete Siding
- Block Exterior
- Stucco
Interior Spaces
- 3,210 Sq Ft Home
- 2-Story Property
- High Ceiling
- Ceiling Fan
- Awning
- Insulated Windows
- Shades
- Shutters
- Blinds
- Drapes & Rods
- French Doors
- Family Room Off Kitchen
- Separate Formal Living Room
- Formal Dining Room
- Home Theater
- Bonus Room
- Attic Ventilator
Kitchen
- Breakfast Bar
- Built-In Convection Oven
- Cooktop with Range Hood
- Recirculated Exhaust Fan
- Microwave
- Freezer
- Dishwasher
- Stone Countertops
- Solid Wood Cabinet
- Disposal
- Reverse Osmosis System
Flooring
- Carpet
- Ceramic Tile
Bedrooms and Bathrooms
- 5 Bedrooms
- Walk-In Closet
- 3 Full Bathrooms
- Bathtub With Separate Shower Stall
Laundry
- Laundry Room
- Dryer
- Washer
Home Security
- Security Fence, Lighting or Alarms
- Hurricane or Storm Shutters
- Fire and Smoke Detector
Eco-Friendly Details
- Energy-Efficient Windows
- Energy-Efficient Insulation
- Air Filters MERV Rating 10+
Pool
- Screened Pool
- Heated Spa
- In Ground Spa
- Gunite Pool
- Fence Around Pool
- Pool Sweep
Outdoor Features
- Access To Lake
- Deck
- Covered patio or porch
- Exterior Lighting
- Rain Gutters
Schools
- Odessa Elementary School
- Seven Springs Middle School
- J.W. Mitchell High School
Utilities
- Central Heating and Cooling System
- Thermostat
- Water Filtration System
- Water Softener
Listing and Financial Details
- Visit Down Payment Resource Website
- Legal Lot and Block 21 / 11
- Assessor Parcel Number 33-26-17-0100-01100-0210
Community Details
Overview
- Association fees include common area taxes, sewer, trash, water
- Green Acre Management/Melissa Wood Association, Phone Number (813) 600-1100
- Trinity Preserve Ph 2A & 2B Subdivision
- On-Site Maintenance
- The community has rules related to deed restrictions
Recreation
- Community Playground
- Community Pool
- Park
Security
- Gated Community
Ownership History
Purchase Details
Home Financials for this Owner
Home Financials are based on the most recent Mortgage that was taken out on this home.Purchase Details
Home Financials for this Owner
Home Financials are based on the most recent Mortgage that was taken out on this home.Purchase Details
Home Financials for this Owner
Home Financials are based on the most recent Mortgage that was taken out on this home.Map
Similar Homes in the area
Home Values in the Area
Average Home Value in this Area
Purchase History
| Date | Type | Sale Price | Title Company |
|---|---|---|---|
| Warranty Deed | $754,000 | Anchor Title & Associates | |
| Warranty Deed | $565,000 | Greenleaf Title Llc | |
| Special Warranty Deed | $342,600 | North American Title Company |
Mortgage History
| Date | Status | Loan Amount | Loan Type |
|---|---|---|---|
| Open | $599,000 | New Conventional | |
| Previous Owner | $300,000 | New Conventional | |
| Previous Owner | $416,000 | New Conventional | |
| Previous Owner | $406,492 | VA | |
| Previous Owner | $430,761 | VA | |
| Previous Owner | $353,895 | VA |
Property History
| Date | Event | Price | Change | Sq Ft Price |
|---|---|---|---|---|
| 09/22/2023 09/22/23 | Sold | $754,000 | +1.1% | $235 / Sq Ft |
| 08/11/2023 08/11/23 | Pending | -- | -- | -- |
| 07/15/2023 07/15/23 | For Sale | $745,900 | +32.0% | $232 / Sq Ft |
| 05/13/2021 05/13/21 | Sold | $565,000 | -4.2% | $176 / Sq Ft |
| 03/30/2021 03/30/21 | Pending | -- | -- | -- |
| 03/17/2021 03/17/21 | Price Changed | $589,900 | -1.7% | $184 / Sq Ft |
| 03/11/2021 03/11/21 | For Sale | $599,900 | 0.0% | $187 / Sq Ft |
| 03/10/2021 03/10/21 | Pending | -- | -- | -- |
| 02/23/2021 02/23/21 | For Sale | $599,900 | +75.1% | $187 / Sq Ft |
| 07/21/2019 07/21/19 | Off Market | $342,590 | -- | -- |
| 12/31/2014 12/31/14 | Sold | $342,590 | +2.6% | $107 / Sq Ft |
| 07/28/2014 07/28/14 | Price Changed | $333,990 | +1.2% | $104 / Sq Ft |
| 07/21/2014 07/21/14 | Price Changed | $329,990 | -1.2% | $103 / Sq Ft |
| 07/15/2014 07/15/14 | Price Changed | $333,990 | -3.7% | $104 / Sq Ft |
| 07/14/2014 07/14/14 | Price Changed | $346,990 | +0.6% | $108 / Sq Ft |
| 07/11/2014 07/11/14 | Price Changed | $344,990 | +2.2% | $107 / Sq Ft |
| 05/30/2014 05/30/14 | For Sale | $337,540 | -- | $105 / Sq Ft |
Tax History
| Year | Tax Paid | Tax Assessment Tax Assessment Total Assessment is a certain percentage of the fair market value that is determined by local assessors to be the total taxable value of land and additions on the property. | Land | Improvement |
|---|---|---|---|---|
| 2024 | $8,337 | $520,807 | -- | -- |
| 2023 | $9,647 | $550,670 | $0 | $0 |
| 2022 | $8,042 | $500,613 | $66,143 | $434,470 |
| 2021 | $5,270 | $360,190 | $59,310 | $300,880 |
| 2020 | $5,192 | $355,220 | $41,806 | $313,414 |
| 2019 | $5,113 | $347,240 | $0 | $0 |
| 2018 | $5,024 | $340,766 | $0 | $0 |
| 2017 | $5,007 | $340,766 | $0 | $0 |
| 2016 | $4,925 | $326,892 | $0 | $0 |
| 2015 | $4,455 | $293,160 | $0 | $0 |
| 2014 | $217 | $12,895 | $12,895 | $0 |
Source: Stellar MLS
MLS Number: T3458880
APN: 33-26-17-0100-01100-0210
- 12352 Crestridge Loop
- 1155 Lawnview Terrace
- 12239 Crestridge Loop
- 12135 Crestridge Loop
- 11753 Crestridge Loop
- 11844 Crestridge Loop
- 11796 Crestridge Loop
- 1564 Imperial Key Dr
- 11871 Crestridge Loop
- 11895 Crestridge Loop
- 12800 Solola Way
- 1726 Cameron Ct
- 1755 Hadden Hall Place
- 12824 Tikal Way
- 1025 Ketzal Dr
- 1153 Dustan Place
- 1215 Dustan Place
- 1017 Ketzal Dr
- 1633 Arbor Knoll Loop
- 1119 Dustan Place


