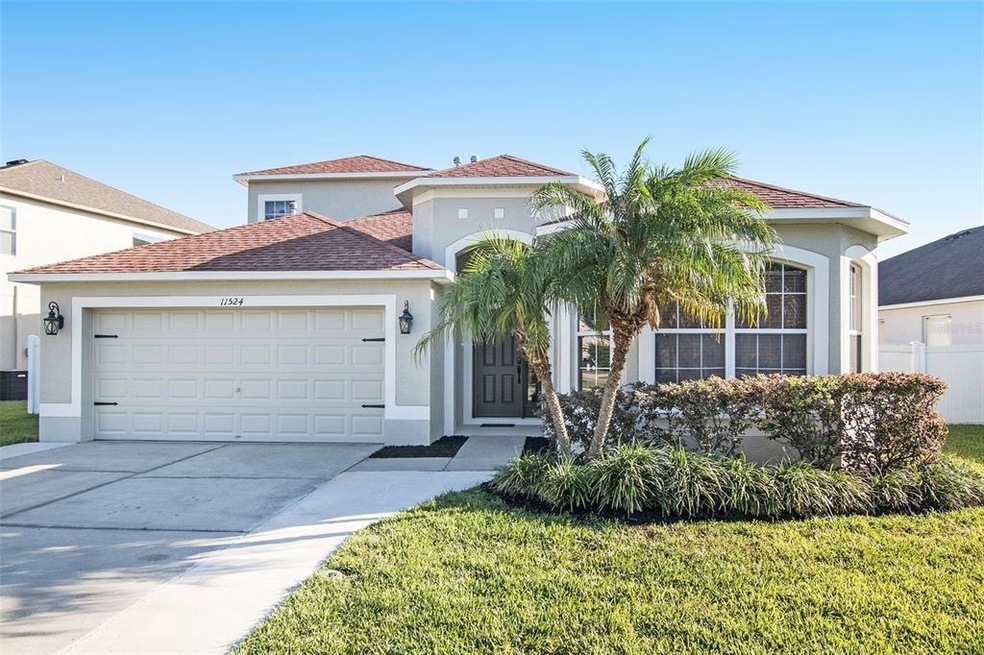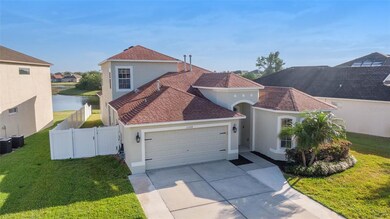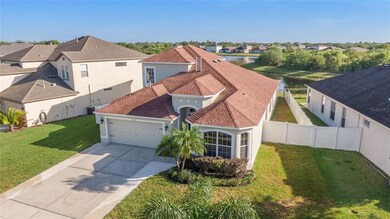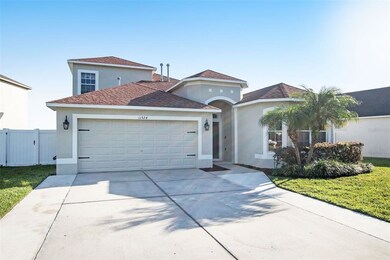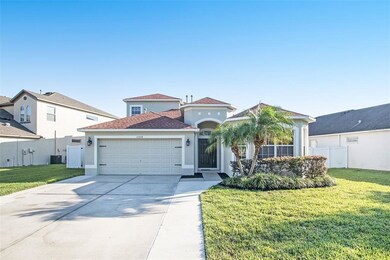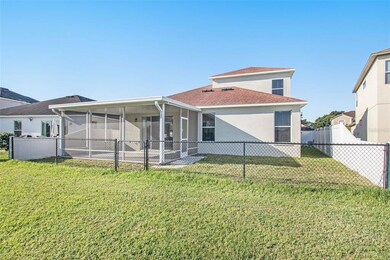
11524 Weston Course Loop Riverview, FL 33579
Highlights
- Pond View
- Deck
- High Ceiling
- Riverview High School Rated A-
- Bonus Room
- Stone Countertops
About This Home
As of June 2021Don’t miss out on this Gem! Great opportunity to own this beautiful 3bed/2bath/2 car garage home in the highly desired Panther Trace community. As you walk in the door, you are greeted by a large foyer with a spacious bedroom and bathroom. The foyer then leads to a spacious kitchen that houses a breakfast nook, stainless steel appliances, and plenty of cabinet storage. The kitchen overlooks a large/open formal dining room and massive living room with enough space for all family and friends. A bedroom located just off the formal dining room holds beautiful French doors. The oversized master bedroom has beautiful laminate flooring that leads to a bathroom with a double sink vanity, walk-in shower, and a large walk-in closet. The living room overlooks a fenced-in backyard and a beautiful POND VIEW that can be enjoyed by a screened-in lanai. The massive BONUS ROOM upstairs is perfect for family game/movie nights. This home has fresh exterior paint and an oversized driveway that has been added onto for plenty of parking space. The community features a swimming pool, tennis/basketball courts, and a playground. This home is minutes from all shopping/restaurants, downtown Tampa, and major highways 301/I-75 for easy traveling. Don’t miss out on this opportunity- It will not last long! MOVE IN READY!
Home Details
Home Type
- Single Family
Est. Annual Taxes
- $5,100
Year Built
- Built in 2007
Lot Details
- 7,073 Sq Ft Lot
- South Facing Home
- Fenced
- Irrigation
- Property is zoned PD
HOA Fees
- $4 Monthly HOA Fees
Parking
- 2 Car Attached Garage
Home Design
- Slab Foundation
- Shingle Roof
- Block Exterior
- Stucco
Interior Spaces
- 2,608 Sq Ft Home
- 2-Story Property
- High Ceiling
- Ceiling Fan
- Sliding Doors
- Formal Dining Room
- Bonus Room
- Pond Views
- Fire and Smoke Detector
- Laundry Room
Kitchen
- Range
- Microwave
- Dishwasher
- Stone Countertops
- Disposal
Flooring
- Carpet
- Laminate
- Ceramic Tile
Bedrooms and Bathrooms
- 3 Bedrooms
- Split Bedroom Floorplan
- 2 Full Bathrooms
Outdoor Features
- Deck
- Screened Patio
- Porch
Schools
- Collins Elementary School
- Barrington Middle School
- Riverview High School
Utilities
- Central Heating and Cooling System
- Gas Water Heater
Listing and Financial Details
- Down Payment Assistance Available
- Homestead Exemption
- Visit Down Payment Resource Website
- Legal Lot and Block 36 / 8
- Assessor Parcel Number U-04-31-20-85P-000008-00036.0
- $1,492 per year additional tax assessments
Community Details
Overview
- Real Manage Tampa Association, Phone Number (866) 473-2573
- Visit Association Website
- Panther Trace Ph 2A 2 Un 2 Subdivision
- The community has rules related to deed restrictions
Recreation
- Community Pool
Ownership History
Purchase Details
Purchase Details
Home Financials for this Owner
Home Financials are based on the most recent Mortgage that was taken out on this home.Purchase Details
Home Financials for this Owner
Home Financials are based on the most recent Mortgage that was taken out on this home.Purchase Details
Purchase Details
Purchase Details
Purchase Details
Home Financials for this Owner
Home Financials are based on the most recent Mortgage that was taken out on this home.Map
Similar Homes in the area
Home Values in the Area
Average Home Value in this Area
Purchase History
| Date | Type | Sale Price | Title Company |
|---|---|---|---|
| Quit Claim Deed | -- | None Listed On Document | |
| Warranty Deed | $375,000 | First American Title Ins Co | |
| Warranty Deed | $211,100 | Compass Land & Title Llc | |
| Warranty Deed | $236,900 | Attorney | |
| Warranty Deed | $172,000 | Affiliated Title Of Tampa Ba | |
| Warranty Deed | -- | Attorney | |
| Warranty Deed | $300,000 | Alday Donalson Title Agencie |
Mortgage History
| Date | Status | Loan Amount | Loan Type |
|---|---|---|---|
| Open | $35,000 | New Conventional | |
| Previous Owner | $323,580 | New Conventional | |
| Previous Owner | $212,800 | New Conventional | |
| Previous Owner | $200,519 | New Conventional | |
| Previous Owner | $15,000 | Second Mortgage Made To Cover Down Payment | |
| Previous Owner | $285,000 | Unknown |
Property History
| Date | Event | Price | Change | Sq Ft Price |
|---|---|---|---|---|
| 06/28/2021 06/28/21 | Sold | $375,000 | +4.2% | $144 / Sq Ft |
| 05/14/2021 05/14/21 | Pending | -- | -- | -- |
| 05/07/2021 05/07/21 | For Sale | $360,000 | +70.6% | $138 / Sq Ft |
| 08/17/2018 08/17/18 | Off Market | $211,073 | -- | -- |
| 12/24/2017 12/24/17 | Sold | $211,073 | -4.0% | $81 / Sq Ft |
| 11/07/2017 11/07/17 | Pending | -- | -- | -- |
| 10/25/2017 10/25/17 | For Sale | $219,900 | 0.0% | $84 / Sq Ft |
| 10/20/2017 10/20/17 | Pending | -- | -- | -- |
| 10/13/2017 10/13/17 | For Sale | $219,900 | 0.0% | $84 / Sq Ft |
| 08/30/2017 08/30/17 | Pending | -- | -- | -- |
| 08/22/2017 08/22/17 | Price Changed | $219,900 | -11.3% | $84 / Sq Ft |
| 07/24/2017 07/24/17 | For Sale | $248,000 | 0.0% | $95 / Sq Ft |
| 02/18/2014 02/18/14 | For Rent | $1,600 | 0.0% | -- |
| 02/18/2014 02/18/14 | Rented | $1,600 | -- | -- |
Tax History
| Year | Tax Paid | Tax Assessment Tax Assessment Total Assessment is a certain percentage of the fair market value that is determined by local assessors to be the total taxable value of land and additions on the property. | Land | Improvement |
|---|---|---|---|---|
| 2024 | $6,412 | $264,389 | -- | -- |
| 2023 | $6,182 | $256,688 | $0 | $0 |
| 2022 | $5,843 | $249,212 | $0 | $0 |
| 2021 | $5,404 | $220,011 | $0 | $0 |
| 2020 | $5,312 | $216,973 | $0 | $0 |
| 2019 | $5,201 | $212,095 | $0 | $0 |
| 2018 | $5,146 | $208,140 | $0 | $0 |
| 2017 | $5,688 | $195,539 | $0 | $0 |
| 2016 | $5,877 | $202,550 | $0 | $0 |
| 2015 | $5,653 | $190,040 | $0 | $0 |
| 2014 | -- | $184,998 | $0 | $0 |
| 2013 | -- | $144,732 | $0 | $0 |
Source: Stellar MLS
MLS Number: T3305630
APN: U-04-31-20-85P-000008-00036.0
- 11517 Weston Course Loop Unit 2
- 11566 Balintore Dr
- 11414 Weston Course Loop
- 11540 Balintore Dr
- 12814 Longcrest Dr
- 12508 Evington Point Dr
- 12425 Fairlawn Dr
- 11457 Cambray Creek Loop
- 12903 Brant Tree Dr
- 12908 Brant Tree Dr
- 12719 Longcrest Dr
- 12311 Silton Peace Dr
- 12402 Fairlawn Dr
- 12304 Silton Peace Dr
- 11505 Blackbark Dr
- 12705 Longcrest Dr
- 12923 Carlington Ln
- 11318 Blackbark Dr
- 12339 Silton Peace Dr
- 11406 Holmbridge Ln
