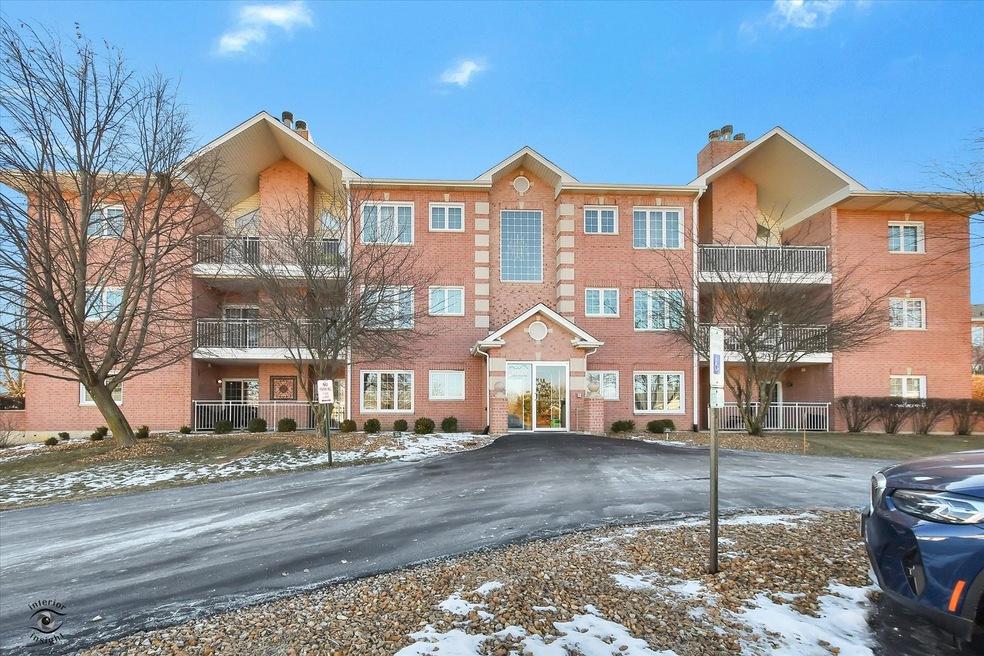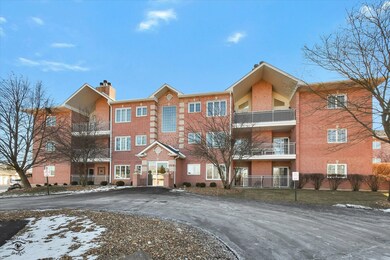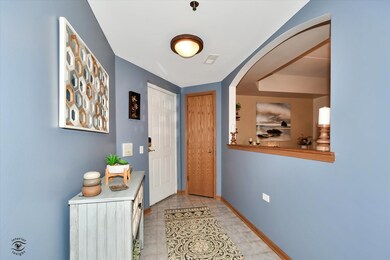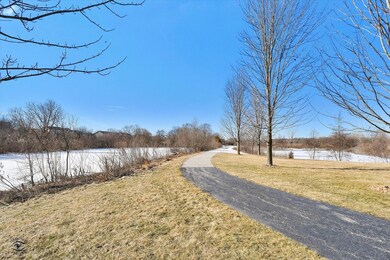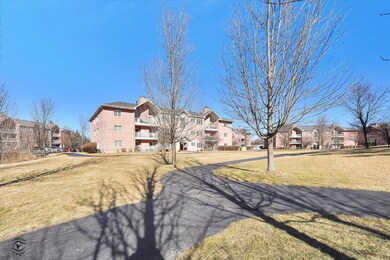
11525 Settlers Pond Way Unit 7-1B Orland Park, IL 60467
Grasslands NeighborhoodHighlights
- Open Floorplan
- Main Floor Bedroom
- Stainless Steel Appliances
- Meadow Ridge School Rated A
- Formal Dining Room
- 1 Car Detached Garage
About This Home
As of March 2025Charming 2-Bed, 2-Bath First-Floor Condo in the Sought-After Preserves of Marley Creek! As you step inside, you'll immediately appreciate the expansive feel of the open floor plan. The generous living room features a cozy fireplace and sliding doors that open to a private patio, creating the perfect space for relaxing or entertaining. Adjacent to the living room is a separate dining area, ideal for hosting family dinners or gatherings with friends. The kitchen is a cook's dream, offering plenty of counter space and cabinetry for storage. The door from the kitchen leads directly to the patio. The large laundry room is roomy and has ample cabinet space for all your needs. The second bathroom has been beautifully updated with a new toilet, vanity, mirror, and light fixture. The spacious primary bedroom features not one, but two closets-one of which is a massive walk-in closet, offering plenty of room for all your wardrobe essentials. The en-suite primary bathroom is a true retreat, featuring a whirlpool tub for ultimate relaxation and a separate shower for added convenience. Enjoy the peaceful surroundings of the Preserves of Marley Creek, with its walking trails and picturesque pond in your neighborhood. All this, plus the added convenience of being close to the Metra station, shopping, and other local amenities. Don't miss your chance to own this beautiful condo in one of the area's most sought-after communities!
Last Agent to Sell the Property
HomeSmart Connect LLC License #475172857 Listed on: 01/29/2025

Property Details
Home Type
- Condominium
Est. Annual Taxes
- $4,413
Year Built
- Built in 2005
HOA Fees
- $290 Monthly HOA Fees
Parking
- 1 Car Detached Garage
- Garage Door Opener
- Driveway
- Parking Included in Price
Home Design
- Brick Exterior Construction
- Slab Foundation
- Asphalt Roof
- Concrete Perimeter Foundation
- Flexicore
Interior Spaces
- 1,600 Sq Ft Home
- 3-Story Property
- Open Floorplan
- Gas Log Fireplace
- Drapes & Rods
- Blinds
- Window Screens
- Sliding Doors
- Entrance Foyer
- Family Room
- Living Room with Fireplace
- Formal Dining Room
Kitchen
- Gas Oven
- Range
- Microwave
- Dishwasher
- Stainless Steel Appliances
Flooring
- Carpet
- Ceramic Tile
Bedrooms and Bathrooms
- 2 Bedrooms
- 2 Potential Bedrooms
- Main Floor Bedroom
- Walk-In Closet
- Bathroom on Main Level
- 2 Full Bathrooms
- Separate Shower
Laundry
- Laundry Room
- Laundry on main level
- Dryer
- Washer
Home Security
Outdoor Features
- Patio
Utilities
- Central Air
- Heating System Uses Natural Gas
- Lake Michigan Water
Listing and Financial Details
- Senior Tax Exemptions
- Homeowner Tax Exemptions
Community Details
Overview
- Association fees include insurance, exterior maintenance, lawn care, snow removal
- 12 Units
- Any Association, Phone Number (630) 296-9991
- Preserves Of Marley Creek Subdivision
- Property managed by ROWCAL
Amenities
- Building Patio
- Elevator
Pet Policy
- Pets up to 50 lbs
- Dogs and Cats Allowed
Security
- Storm Screens
Ownership History
Purchase Details
Home Financials for this Owner
Home Financials are based on the most recent Mortgage that was taken out on this home.Purchase Details
Home Financials for this Owner
Home Financials are based on the most recent Mortgage that was taken out on this home.Purchase Details
Purchase Details
Home Financials for this Owner
Home Financials are based on the most recent Mortgage that was taken out on this home.Purchase Details
Home Financials for this Owner
Home Financials are based on the most recent Mortgage that was taken out on this home.Purchase Details
Purchase Details
Purchase Details
Similar Homes in Orland Park, IL
Home Values in the Area
Average Home Value in this Area
Purchase History
| Date | Type | Sale Price | Title Company |
|---|---|---|---|
| Warranty Deed | $275,000 | None Listed On Document | |
| Warranty Deed | -- | Carrington Ttl Partners Llc | |
| Warranty Deed | -- | Carrington Ttl Partners Llc | |
| Interfamily Deed Transfer | -- | None Available | |
| Warranty Deed | $165,000 | Affinity Title Services | |
| Deed | $160,000 | Fidelity National Title | |
| Deed | -- | Chicago Title Land Trust Co | |
| Deed | -- | -- | |
| Warranty Deed | $157,000 | First American Title |
Mortgage History
| Date | Status | Loan Amount | Loan Type |
|---|---|---|---|
| Open | $220,400 | New Conventional | |
| Previous Owner | $143,500 | New Conventional | |
| Previous Owner | $148,500 | New Conventional | |
| Previous Owner | $96,000 | New Conventional |
Property History
| Date | Event | Price | Change | Sq Ft Price |
|---|---|---|---|---|
| 03/21/2025 03/21/25 | Sold | $275,500 | +0.2% | $172 / Sq Ft |
| 02/10/2025 02/10/25 | Pending | -- | -- | -- |
| 01/29/2025 01/29/25 | For Sale | $275,000 | +66.7% | $172 / Sq Ft |
| 06/15/2018 06/15/18 | Sold | $165,000 | -2.9% | $103 / Sq Ft |
| 05/08/2018 05/08/18 | Pending | -- | -- | -- |
| 04/21/2018 04/21/18 | For Sale | $169,900 | +6.2% | $106 / Sq Ft |
| 08/19/2016 08/19/16 | Sold | $160,000 | +0.1% | $94 / Sq Ft |
| 07/19/2016 07/19/16 | Pending | -- | -- | -- |
| 07/13/2016 07/13/16 | For Sale | $159,900 | 0.0% | $94 / Sq Ft |
| 06/24/2016 06/24/16 | Pending | -- | -- | -- |
| 06/18/2016 06/18/16 | For Sale | $159,900 | -- | $94 / Sq Ft |
Tax History Compared to Growth
Tax History
| Year | Tax Paid | Tax Assessment Tax Assessment Total Assessment is a certain percentage of the fair market value that is determined by local assessors to be the total taxable value of land and additions on the property. | Land | Improvement |
|---|---|---|---|---|
| 2024 | $3,275 | $23,600 | $2,666 | $20,934 |
| 2023 | $3,275 | $23,600 | $2,666 | $20,934 |
| 2022 | $3,275 | $17,088 | $2,190 | $14,898 |
| 2021 | $4,944 | $17,088 | $2,190 | $14,898 |
| 2020 | $4,758 | $17,088 | $2,190 | $14,898 |
| 2019 | $4,511 | $16,436 | $1,999 | $14,437 |
| 2018 | $4,388 | $16,436 | $1,999 | $14,437 |
| 2017 | $2,703 | $16,436 | $1,999 | $14,437 |
| 2016 | $4,137 | $14,828 | $1,809 | $13,019 |
| 2015 | $2,855 | $14,828 | $1,809 | $13,019 |
| 2014 | $2,339 | $14,828 | $1,809 | $13,019 |
| 2013 | $2,827 | $15,479 | $1,809 | $13,670 |
Agents Affiliated with this Home
-
Kathy McDermott

Seller's Agent in 2025
Kathy McDermott
The McDonald Group
(815) 685-8262
1 in this area
96 Total Sales
-
Marcy Tobin

Buyer's Agent in 2025
Marcy Tobin
@ Properties
(773) 590-9806
4 in this area
62 Total Sales
-
Mike McCatty

Seller's Agent in 2018
Mike McCatty
Century 21 Circle
(708) 945-2121
68 in this area
1,206 Total Sales
-
Tom Morrison

Seller Co-Listing Agent in 2018
Tom Morrison
Century 21 Circle
(708) 267-6725
5 in this area
72 Total Sales
-
Jayne Schirmacher

Seller's Agent in 2016
Jayne Schirmacher
Village Realty, Inc.
(708) 945-3232
10 in this area
199 Total Sales
-
Michael Prainito

Buyer's Agent in 2016
Michael Prainito
Century 21 Pride Realty
(708) 323-7306
4 in this area
121 Total Sales
Map
Source: Midwest Real Estate Data (MRED)
MLS Number: 12279460
APN: 27-31-404-022-1074
- 17940 Settlers Pond Way Unit 3
- 17950 Settlers Pond Way Unit 3B
- 11380 179th St
- 18104 Lake Shore Dr
- 11224 Marley Brook Ct
- 11143 Wisconsin Ct Unit 3D
- 11235 Twin Lakes Dr
- 17754 Westbrook Dr
- 11605 Brookshire Dr Unit 4
- 11108 Waters Edge Dr
- 9601 W 179th St
- 18038 Buckingham Dr
- 11110 Waters Edge Dr Unit 4D
- 11004 Haley Ct
- 18140 Buckingham Dr
- 17447 Harvest Hill Dr
- 10957 New Mexico Ct Unit 161
- 10958 New Mexico Ct Unit 166
- 10935 California Ct Unit 185
- 12130 179th St
