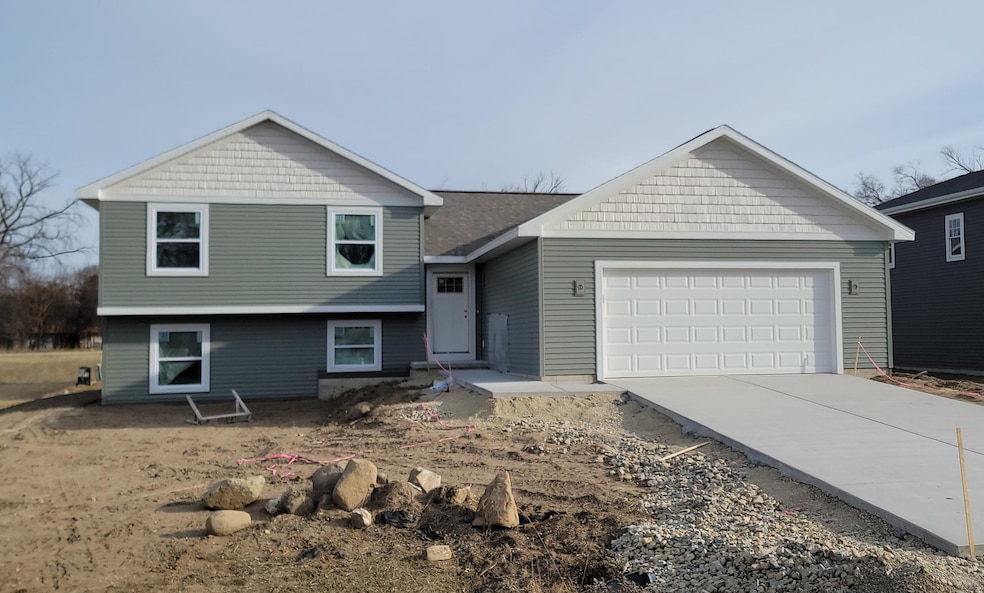
11526 N Indian Summer Dr Edgerton, WI 53534
Newville NeighborhoodEstimated payment $2,261/month
Highlights
- Lake Front
- New Construction
- Wood Flooring
- Water Access
- Vaulted Ceiling
- Great Room
About This Home
This open & airy tri-level feat. open great room concept + a lg. family room, 3 bdrms on UL & 4th in LL perfect for office/den. Spacious kitchen feat. quality cabinets & quartz tops perfect for entertaining. The lg. LR has cathedral ceilings & lg. windows to bring in sun & natural light throughout. Garage feat. aluminum garage door frame, insulated gar. door, belt drive opener, & concrete drive. Enjoy the energy savings w/high efficiency mechanicals & insulation practices. Quality built home w/out taking shortcuts! Located in Maple Beach Association, you get access to lake rights, private park & ability to have a boat slip! The association is $50 per year, & NOT the kind you see in videos! Close to Historic Lake Inn, & quick hop to Interstate! Home/landscaping to be finished by end of July
Listing Agent
Restaino & Associates Brokerage Phone: 608-575-6680 License #25632-94 2200-106 Listed on: 07/11/2025
Home Details
Home Type
- Single Family
Est. Annual Taxes
- $330
Year Built
- Built in 2025 | New Construction
Lot Details
- 8,276 Sq Ft Lot
- Lake Front
- Rural Setting
HOA Fees
- $4 Monthly HOA Fees
Home Design
- Tri-Level Property
- Poured Concrete
- Vinyl Siding
Interior Spaces
- 2,050 Sq Ft Home
- Vaulted Ceiling
- Low Emissivity Windows
- Great Room
- Wood Flooring
- Disposal
- Laundry on lower level
Bedrooms and Bathrooms
- 4 Bedrooms
- Walk Through Bedroom
- 2 Full Bathrooms
- Bathtub and Shower Combination in Primary Bathroom
- Bathtub
Basement
- Basement Fills Entire Space Under The House
- Sump Pump
Parking
- 2 Car Attached Garage
- Garage Door Opener
Outdoor Features
- Water Access
Schools
- Call School District Elementary School
- Edgerton Middle School
- Edgerton High School
Utilities
- Forced Air Cooling System
- Well
- High Speed Internet
- Internet Available
Community Details
- Indian Summer Estates Subdivision
Map
Home Values in the Area
Average Home Value in this Area
Tax History
| Year | Tax Paid | Tax Assessment Tax Assessment Total Assessment is a certain percentage of the fair market value that is determined by local assessors to be the total taxable value of land and additions on the property. | Land | Improvement |
|---|---|---|---|---|
| 2024 | $330 | $21,500 | $21,500 | $0 |
| 2023 | $324 | $19,800 | $19,800 | $0 |
| 2022 | $291 | $15,800 | $15,800 | $0 |
| 2021 | $277 | $14,000 | $14,000 | $0 |
| 2020 | $298 | $14,000 | $14,000 | $0 |
| 2019 | $331 | $14,000 | $14,000 | $0 |
| 2018 | $324 | $14,000 | $14,000 | $0 |
| 2017 | $324 | $14,000 | $14,000 | $0 |
| 2016 | $340 | $14,000 | $14,000 | $0 |
Property History
| Date | Event | Price | Change | Sq Ft Price |
|---|---|---|---|---|
| 07/11/2025 07/11/25 | For Sale | $409,900 | -- | $200 / Sq Ft |
Mortgage History
| Date | Status | Loan Amount | Loan Type |
|---|---|---|---|
| Closed | -- | Unknown |
Similar Homes in Edgerton, WI
Source: South Central Wisconsin Multiple Listing Service
MLS Number: 2004301
APN: 613-6456
- Lot 5 N Elm St
- Lot 4 N Elm St
- Lot 3 N Elm St
- Lot 2 N Elm St
- Lot 1 N Elm St
- Lot 7 N Maple Beach Dr
- Lot 8 N Maple Beach Dr
- Lot 6 N Maple Beach Dr
- 1625 E Road Five
- 11670 N Lakeview Dr
- 1729 E Road Five
- 1626 E Road Five
- 11614 N Heritage Ridge
- 1400 E Road 9
- Lot 60 Lakeside Dr
- 11870 N Heritage Ridge
- 10980 N Reed Rd
- 640 E Maple Beach Dr
- L55 N Newville Trails Dr
- 11510 Newville Trails Dr
- 116 Sioux Dr
- 821 George St Unit 4
- 817 George St Unit 1
- 117 York Rd Unit 3
- 14 W Fulton St Unit Atria Hall Luxury Loft
- 15 Swift St Unit B
- 1095 Heritage Ct
- 1215 Salem Dr
- 507 Campus St
- N1051Vinne Haha
- 618 Mary Ln
- 876 Chapel Dr
- 854 Parkview Dr
- 885 Arthur Dr
- 865-851 Arthur Dr Unit 201B
- 865-851 Arthur Dr Unit 103A-ADA
- 1601 N Randall Ave
- 1717 Green Forest Run
- 1601 N Randall Ave Unit 44
- 1601 N Randall Ave Unit 18
