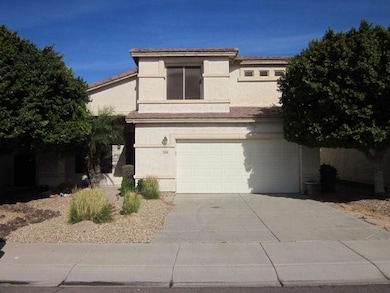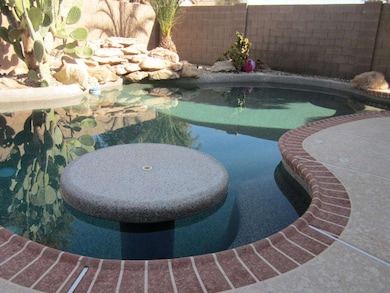
11526 W Bermuda Dr Avondale, AZ 85392
Garden Lakes NeighborhoodHighlights
- Private Pool
- Contemporary Architecture
- Granite Countertops
- Community Lake
- Vaulted Ceiling
- Covered patio or porch
About This Home
As of May 201611526 W Bermuda Dr is located on a superb and quiet interior lot in Garden Lakes with gorgeous granite and a pool! This stately 2-story has a soaring vaulted entry and has everything on your list! Designer tile pathways at the entry, kitchen, breakfast, laundry room, and 1/2 bath downstairs; new carpet in 2012, beautiful granite slab counters & island in the kitchen and under mount sink. ALL NEW STAINLESS STEEL APPLIANCES & SMOOTH TOP RANGE! Upstairs bathrooms have remodeled vanities with stone counters and vestibule sinks with updated faucets. Master has Venetian plaster, marble counters, and roman shades with large walk-in closet. This home is beautiful with covered patio, private pool with in pool love-seat table w/ therapy jets, giant waterfall and pebble finish. Full 4 bedrooms, 2 bathrooms - all this in the beautiful Garden Lakes community that has two large lakes, parks, lots of grass and trees, and great schools! Come see this beautiful home! Owners pre-paided $1750 home warranty thorough 10/10/2020 transferable to the buyer.
Last Agent to Sell the Property
Exceptional Realty, Inc. License #BR531047000 Listed on: 02/01/2016
Home Details
Home Type
- Single Family
Est. Annual Taxes
- $1,823
Year Built
- Built in 1999
Lot Details
- 5,502 Sq Ft Lot
- Desert faces the front and back of the property
- Block Wall Fence
- Sprinklers on Timer
- Grass Covered Lot
HOA Fees
- $55 Monthly HOA Fees
Parking
- 2 Car Garage
- Garage Door Opener
Home Design
- Contemporary Architecture
- Spanish Architecture
- Wood Frame Construction
- Tile Roof
- Stucco
Interior Spaces
- 2,376 Sq Ft Home
- 2-Story Property
- Vaulted Ceiling
- Ceiling Fan
- Double Pane Windows
Kitchen
- Eat-In Kitchen
- Built-In Microwave
- Kitchen Island
- Granite Countertops
Flooring
- Carpet
- Linoleum
- Tile
Bedrooms and Bathrooms
- 4 Bedrooms
- Remodeled Bathroom
- Primary Bathroom is a Full Bathroom
- 2.5 Bathrooms
- Dual Vanity Sinks in Primary Bathroom
- Bathtub With Separate Shower Stall
Outdoor Features
- Private Pool
- Covered patio or porch
Schools
- Garden Lakes Elementary School
- Westview High School
Utilities
- Refrigerated Cooling System
- Zoned Heating
- High Speed Internet
- Cable TV Available
Listing and Financial Details
- Home warranty included in the sale of the property
- Tax Lot 79
- Assessor Parcel Number 501-73-468
Community Details
Overview
- Association fees include ground maintenance
- Vision Mgmt Association, Phone Number (480) 759-4945
- Built by BEAZER
- Garden Lakes Parcel 24 Subdivision
- Community Lake
Recreation
- Community Playground
- Bike Trail
Ownership History
Purchase Details
Home Financials for this Owner
Home Financials are based on the most recent Mortgage that was taken out on this home.Purchase Details
Home Financials for this Owner
Home Financials are based on the most recent Mortgage that was taken out on this home.Purchase Details
Similar Home in Avondale, AZ
Home Values in the Area
Average Home Value in this Area
Purchase History
| Date | Type | Sale Price | Title Company |
|---|---|---|---|
| Warranty Deed | $243,000 | First American Title Ins Co | |
| Interfamily Deed Transfer | -- | Fidelity National Title | |
| Interfamily Deed Transfer | -- | Lawyers Title Of Arizona Inc | |
| Warranty Deed | $153,713 | Lawyers Title Of Arizona Inc | |
| Warranty Deed | -- | Lawyers Title Of Arizona Inc |
Mortgage History
| Date | Status | Loan Amount | Loan Type |
|---|---|---|---|
| Open | $269,000 | New Conventional | |
| Closed | $229,253 | FHA | |
| Closed | $239,290 | FHA | |
| Closed | $238,847 | FHA | |
| Previous Owner | $238,598 | FHA | |
| Previous Owner | $130,600 | New Conventional | |
| Previous Owner | $161,000 | Purchase Money Mortgage |
Property History
| Date | Event | Price | Change | Sq Ft Price |
|---|---|---|---|---|
| 05/28/2025 05/28/25 | For Sale | $464,900 | +91.3% | $196 / Sq Ft |
| 05/25/2016 05/25/16 | Sold | $243,000 | -0.8% | $102 / Sq Ft |
| 05/12/2016 05/12/16 | Price Changed | $245,000 | 0.0% | $103 / Sq Ft |
| 03/21/2016 03/21/16 | Pending | -- | -- | -- |
| 02/01/2016 02/01/16 | For Sale | $245,000 | 0.0% | $103 / Sq Ft |
| 02/03/2014 02/03/14 | Rented | $1,325 | -11.7% | -- |
| 01/17/2014 01/17/14 | Under Contract | -- | -- | -- |
| 06/24/2013 06/24/13 | For Rent | $1,500 | -- | -- |
Tax History Compared to Growth
Tax History
| Year | Tax Paid | Tax Assessment Tax Assessment Total Assessment is a certain percentage of the fair market value that is determined by local assessors to be the total taxable value of land and additions on the property. | Land | Improvement |
|---|---|---|---|---|
| 2025 | $2,200 | $17,741 | -- | -- |
| 2024 | $2,243 | $16,897 | -- | -- |
| 2023 | $2,243 | $31,800 | $6,360 | $25,440 |
| 2022 | $2,166 | $24,650 | $4,930 | $19,720 |
| 2021 | $2,063 | $22,800 | $4,560 | $18,240 |
| 2020 | $2,002 | $20,750 | $4,150 | $16,600 |
| 2019 | $2,022 | $19,150 | $3,830 | $15,320 |
| 2018 | $1,909 | $18,070 | $3,610 | $14,460 |
| 2017 | $1,757 | $16,660 | $3,330 | $13,330 |
| 2016 | $1,616 | $15,960 | $3,190 | $12,770 |
| 2015 | $1,823 | $15,870 | $3,170 | $12,700 |
Agents Affiliated with this Home
-
Jene Larivee

Seller's Agent in 2025
Jene Larivee
My Home Group Real Estate
(602) 513-3683
2 in this area
39 Total Sales
-
Dale Cooper

Seller's Agent in 2016
Dale Cooper
Exceptional Realty, Inc.
(480) 831-0002
2 Total Sales
-
edith callihan
e
Buyer's Agent in 2016
edith callihan
My Home Group Real Estate
(623) 760-3122
24 Total Sales
-
Kirsten Schafer

Seller's Agent in 2014
Kirsten Schafer
Property Plus USA Realty
(480) 440-3446
87 Total Sales
-
Kim-Melody Romo
K
Seller Co-Listing Agent in 2014
Kim-Melody Romo
Property Plus USA Realty
10 Total Sales
Map
Source: Arizona Regional Multiple Listing Service (ARMLS)
MLS Number: 5392003
APN: 501-73-468
- 11548 W Cottonwood Ln
- 2932 N 115th Ln
- 11618 W Olive Dr
- 11441 W La Reata Ave
- 2706 N 115th Dr
- 11537 W Laurelwood Ln
- 11317 W Cottonwood Ln
- 11606 W Laurelwood Ln
- 2810 N 112th Ln
- 11233 W Olive Dr
- 11835 W Windsor Ave
- 11405 W Windsor Ave
- 11163 W Edgemont Ave
- 2501 N 114th Ave
- 3109 N Meadow Dr
- 3121 N Meadow Dr
- 3620 N Aspen Dr
- 11206 W Sieno Place
- 3112 N 110th Ave
- 10942 W Citrus Grove Way
![DJI_0036[1]](https://images.homes.com/listings/102/426932393-80333892/11526-w-bermuda-dr-avondale-az-primaryphoto.jpg)

![DJI_0034[1]](https://images.homes.com/listings/214/526932393-80333892/11526-w-bermuda-dr-avondale-az-buildingphoto-3.jpg)
![DJI_0027[1]](https://images.homes.com/listings/214/626932393-80333892/11526-w-bermuda-dr-avondale-az-buildingphoto-4.jpg)
![DJI_0033[1]](https://images.homes.com/listings/214/726932393-80333892/11526-w-bermuda-dr-avondale-az-buildingphoto-5.jpg)
![DJI_0028[1]](https://images.homes.com/listings/214/826932393-80333892/11526-w-bermuda-dr-avondale-az-buildingphoto-6.jpg)
