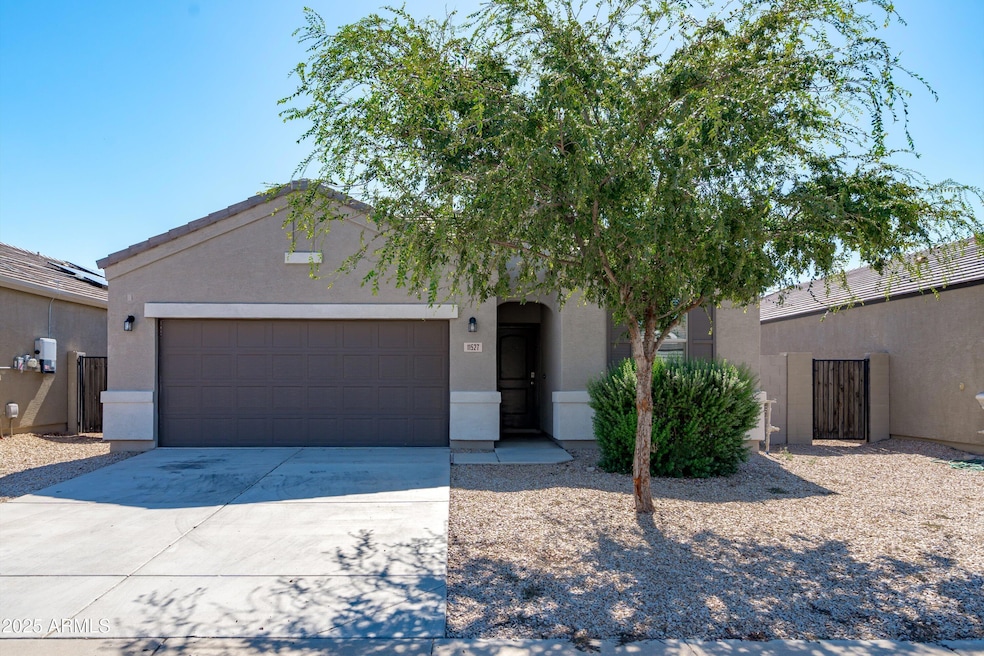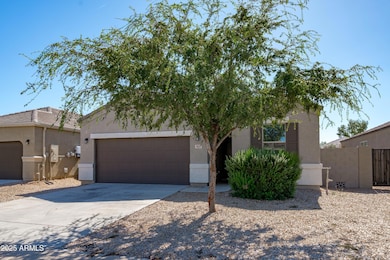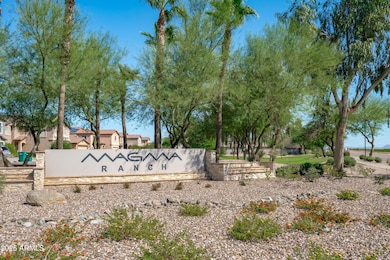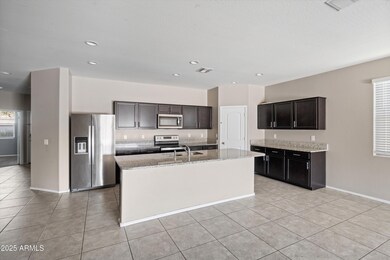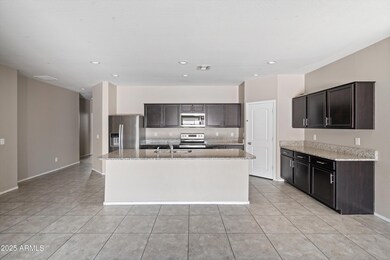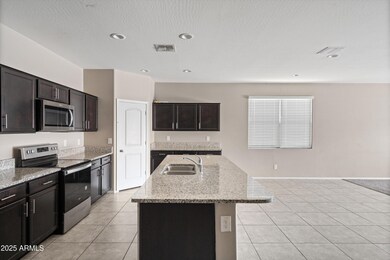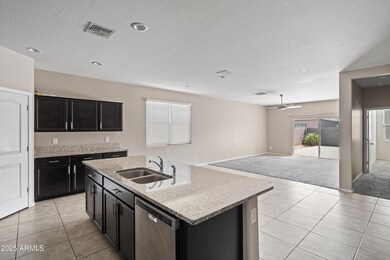11527 E Verbina Ln Florence, AZ 85132
Superstition Vistas Neighborhood
4
Beds
2
Baths
1,793
Sq Ft
5,652
Sq Ft Lot
Highlights
- Granite Countertops
- Tennis Courts
- Gazebo
- Community Pool
- Covered Patio or Porch
- Eat-In Kitchen
About This Home
Beautiful and spacious 4-bedroom home in Magma Ranch! Open floor plan with Espresso kitchen cabinets, granite countertops and stainless-steel appliances. The master bedroom leads into a double sink vanity and a large walk-in closet. The landscaped back yard includes a beautiful stucco gazebo with built in electrical for outside entertainment including a fan, tv etc, artificial turf and pavers! Magma Ranch amenities include a community pool, splash pad and parks for enjoyment! Reach out with any questions!
Home Details
Home Type
- Single Family
Est. Annual Taxes
- $1,486
Year Built
- Built in 2020
Lot Details
- 5,652 Sq Ft Lot
- Desert faces the front and back of the property
- Block Wall Fence
- Front and Back Yard Sprinklers
Parking
- 2 Car Garage
Home Design
- Wood Frame Construction
- Tile Roof
- Stucco
Interior Spaces
- 1,793 Sq Ft Home
- 1-Story Property
- Smart Home
Kitchen
- Eat-In Kitchen
- Built-In Microwave
- Kitchen Island
- Granite Countertops
Flooring
- Carpet
- Tile
Bedrooms and Bathrooms
- 4 Bedrooms
- Primary Bathroom is a Full Bathroom
- 2 Bathrooms
Laundry
- Laundry in unit
- Dryer
- Washer
Outdoor Features
- Covered Patio or Porch
- Gazebo
Schools
- Magma Ranch K8 Elementary And Middle School
- Florence High School
Utilities
- Central Air
- Heating Available
- High Speed Internet
- Cable TV Available
Listing and Financial Details
- Property Available on 11/24/25
- 12-Month Minimum Lease Term
- Tax Lot 27
- Assessor Parcel Number 210-79-444
Community Details
Overview
- Property has a Home Owners Association
- Magma Ranch Association, Phone Number (480) 719-4524
- Magma Ranch I Unit 10 Subdivision, Mockingbird Floorplan
Recreation
- Tennis Courts
- Community Pool
- Bike Trail
Map
Source: Arizona Regional Multiple Listing Service (ARMLS)
MLS Number: 6951013
APN: 210-79-444
Nearby Homes
- 11514 E Verbina Ln
- 11397 E Wallflower Ln
- 11355 E Verbina Ln
- 29825 N Yucca Dr
- 11550 E Primrose Ln
- 11428 E Primrose Ln
- 29902 N Acacia Dr
- 11667 E Marigold Ln
- 11262 E Sunflower Ct
- Latitude Plan 3580 at Magma Ranch Vistas - Premier
- Coronado Plan 3560 at Magma Ranch Vistas - Premier
- 11075 E Primrose Ct
- 30216 N Acacia Dr
- 11923 E Lupine Ln
- 11874 E Lupine Ln
- 11939 E Lupine Ln
- 10949 E Verbina Ln
- 11926 E Lupine Ln
- 11942 E Lupine Ln
- 11997 E Lupine Ln
- 12088 E Verbina Ln
- 11525 E Aster Ln
- 10623 E Sunflower Ct
- 10355 E Lupine Ln
- 13330 E Sunflower Ln
- 30976 N Audobon Dr
- 9536 Silo Cir
- 9345 E Greenhouse Rd
- 5288 E Iridium Way
- 5238 E Sharbel Rd
- 5182 E Sharbel Rd
- 28242 N Nealite Dr
- 5032 E Black Opal Ln
- 29185 N Star Sapphire Ln
- 5084 E Umber Rd
- 4972 E Living Stone Way
- 5031 E Umber Rd
- 4989 E Umber Rd
- 4859 E Rhodium Dr
- 24401 N Lost Dutchman Way
