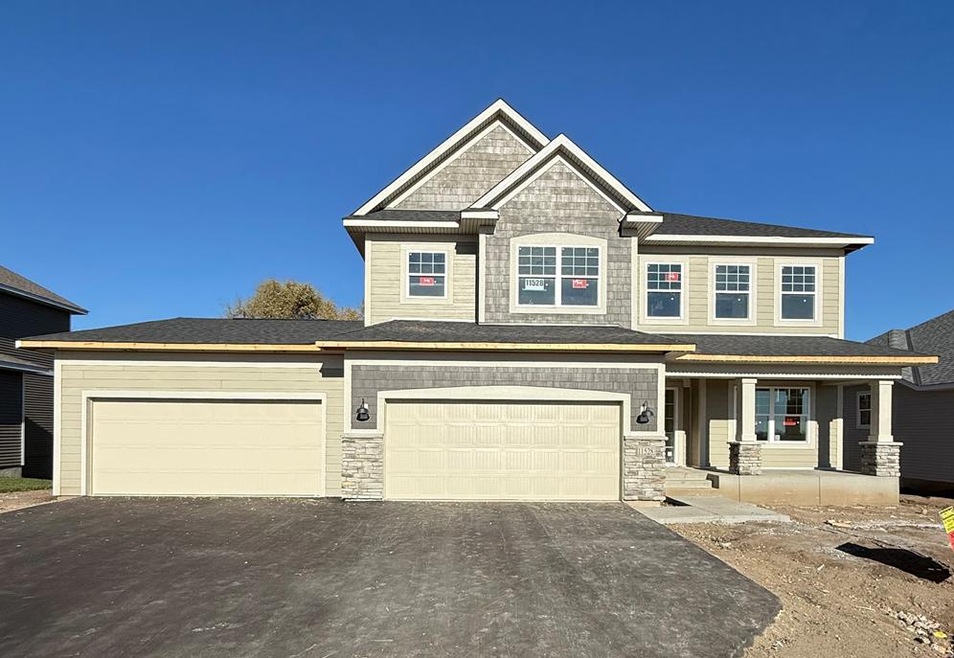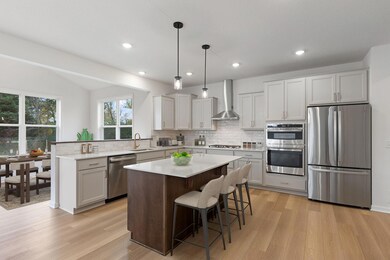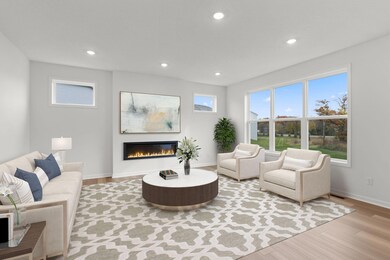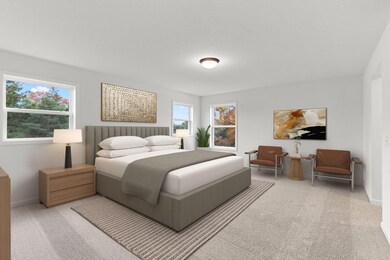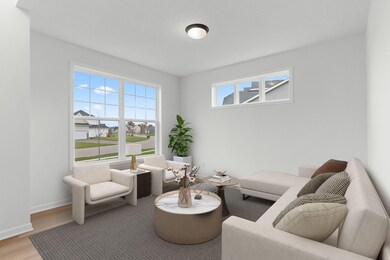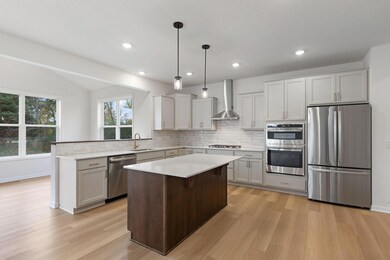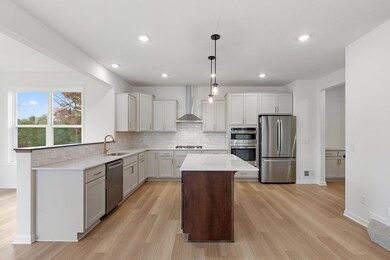11528 19th St NE Saint Michael, MN 55376
Estimated payment $4,628/month
Highlights
- New Construction
- Recreation Room
- 4 Car Attached Garage
- St. Michael Elementary School Rated A
- Sun or Florida Room
- Forced Air Heating and Cooling System
About This Home
Discover this stunning new construction home at 11528 19th St NE in St. Michael. This impressive 3,917 sq ft home offers exceptional living space with thoughtfully designed features throughout. The open layout maximizes functionality while maintaining an elegant flow throughout the home. Key features include 5 bedrooms, 3.5 bathrooms, a flex room, a morning room addition, a finished basement, and a 4-car garage. This home showcases quality design elements that create an inviting atmosphere for families. The open-concept floor plan seamlessly connects living areas, making it ideal for both relaxation and entertaining guests. The owner's bedroom with its en-suite bathroom is strategically positioned upstairs, offering privacy and tranquility. With 5 bedrooms and 3 full bathrooms, this home offers plenty of space for growing families or those who need additional rooms for home offices, guests, or hobbies.
Open House Schedule
-
Friday, November 21, 202512:00 to 5:00 pm11/21/2025 12:00:00 PM +00:0011/21/2025 5:00:00 PM +00:00Add to Calendar
-
Saturday, November 22, 202512:00 to 5:00 pm11/22/2025 12:00:00 PM +00:0011/22/2025 5:00:00 PM +00:00Add to Calendar
Home Details
Home Type
- Single Family
Year Built
- Built in 2025 | New Construction
Lot Details
- 9,815 Sq Ft Lot
- Lot Dimensions are 66 x 130 x 66 x 130
HOA Fees
- $82 Monthly HOA Fees
Parking
- 4 Car Attached Garage
Home Design
- Flex
- Architectural Shingle Roof
- Vinyl Siding
Interior Spaces
- 2-Story Property
- Electric Fireplace
- Family Room
- Dining Room
- Recreation Room
- Sun or Florida Room
- Washer and Dryer Hookup
Kitchen
- Range
- Microwave
- Dishwasher
Bedrooms and Bathrooms
- 5 Bedrooms
Finished Basement
- Drain
- Natural lighting in basement
Utilities
- Forced Air Heating and Cooling System
- Vented Exhaust Fan
Community Details
- Association fees include professional mgmt, trash, shared amenities
- Sharper Management Association, Phone Number (952) 224-4775
- Built by HANS HAGEN HOMES AND M/I HOMES
- Riverview Preserve Community
- Riverview Preserve Subdivision
Listing and Financial Details
- Assessor Parcel Number 114423001050
Map
Home Values in the Area
Average Home Value in this Area
Tax History
| Year | Tax Paid | Tax Assessment Tax Assessment Total Assessment is a certain percentage of the fair market value that is determined by local assessors to be the total taxable value of land and additions on the property. | Land | Improvement |
|---|---|---|---|---|
| 2025 | -- | $35,100 | $35,100 | $0 |
Property History
| Date | Event | Price | List to Sale | Price per Sq Ft |
|---|---|---|---|---|
| 11/01/2025 11/01/25 | Price Changed | $725,000 | -1.1% | $185 / Sq Ft |
| 09/16/2025 09/16/25 | Price Changed | $733,000 | -0.4% | $187 / Sq Ft |
| 09/15/2025 09/15/25 | For Sale | $735,765 | -- | $188 / Sq Ft |
Purchase History
| Date | Type | Sale Price | Title Company |
|---|---|---|---|
| Special Warranty Deed | $2,625,000 | Chb Title | |
| Warranty Deed | $1,240,000 | Custom Home Builders Title |
Source: NorthstarMLS
MLS Number: 6818485
- 11500 19th St NE
- 11536 19th St NE
- Rockford Home Plan at Riverview Preserve
- Westley Sport Home Plan at Riverview Preserve
- Archer Plan at Riverview Preserve
- Remington Home Plan at Riverview Preserve
- Timothy Home Plan at Riverview Preserve
- Belleville Home Plan at Riverview Preserve
- Richmond Plan at Riverview Preserve
- Superior Sport Home Plan at Riverview Preserve
- Sutton Sport Home Plan at Riverview Preserve
- Amelia Plan at Riverview Preserve
- Hillsdale Home Plan at Riverview Preserve
- Windom Home Plan at Riverview Preserve
- Victoria Plan at Riverview Preserve
- Nicholas Plan at Riverview Preserve
- Weston Sport Home Plan at Riverview Preserve
- Marley Plan at Riverview Preserve
- Woodland Home Plan at Riverview Preserve
- Sycamore II Plan at Riverview Preserve
- 2325 Keystone Ave NE
- 11910 Town Center Dr NE
- 2722 Jaber Ave NE
- 1510 Jalger Ave NE
- 11811 Frankfort Pkwy NE
- 9 Heights Rd NE
- 5066 Lander Ave NE
- 5400 Kingston Ln NE
- 10732 County Road 37 NE
- 6339 Mason Ave NE
- 6382 Marshall Ave NE
- 6583 Linwood Dr NE
- 11480 51st Cir NE
- 11451 51st Cir NE
- 21505-21515 Maple Ave
- 21831 136th Way
- 12408 69th Ln NE
- 13650 Marsh View Ave
- 20801 County Road 81
- 21235 Commerce Blvd
