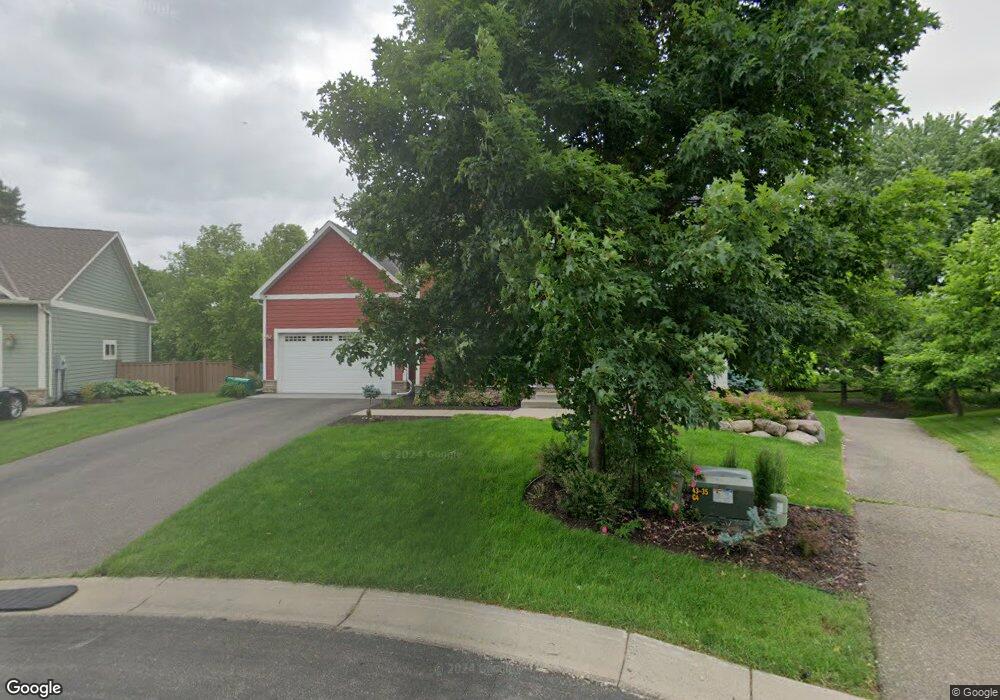11528 Arrowood Ln N Maple Grove, MN 55369
Estimated Value: $668,472 - $768,000
4
Beds
3
Baths
2,834
Sq Ft
$254/Sq Ft
Est. Value
About This Home
This home is located at 11528 Arrowood Ln N, Maple Grove, MN 55369 and is currently estimated at $718,868, approximately $253 per square foot. 11528 Arrowood Ln N is a home located in Hennepin County with nearby schools including Dayton Elementary School, Jackson Middle School, and Champlin Park High School.
Ownership History
Date
Name
Owned For
Owner Type
Purchase Details
Closed on
Sep 16, 2016
Sold by
Harapat Brian E and Harapat Meagan
Bought by
Pitkanen Ari J and Pitkanen Suzanne
Current Estimated Value
Home Financials for this Owner
Home Financials are based on the most recent Mortgage that was taken out on this home.
Original Mortgage
$376,000
Outstanding Balance
$300,527
Interest Rate
3.45%
Mortgage Type
New Conventional
Estimated Equity
$418,341
Purchase Details
Closed on
Jan 22, 2010
Sold by
Mega Homes Inc
Bought by
Harapat Brian E and Harapat Meagan
Create a Home Valuation Report for This Property
The Home Valuation Report is an in-depth analysis detailing your home's value as well as a comparison with similar homes in the area
Home Values in the Area
Average Home Value in this Area
Purchase History
| Date | Buyer | Sale Price | Title Company |
|---|---|---|---|
| Pitkanen Ari J | $470,000 | Title Specialists Inc | |
| Harapat Brian E | $518,318 | -- |
Source: Public Records
Mortgage History
| Date | Status | Borrower | Loan Amount |
|---|---|---|---|
| Open | Pitkanen Ari J | $376,000 |
Source: Public Records
Tax History Compared to Growth
Tax History
| Year | Tax Paid | Tax Assessment Tax Assessment Total Assessment is a certain percentage of the fair market value that is determined by local assessors to be the total taxable value of land and additions on the property. | Land | Improvement |
|---|---|---|---|---|
| 2024 | $7,202 | $618,600 | $135,500 | $483,100 |
| 2023 | $7,041 | $612,800 | $131,300 | $481,500 |
| 2022 | $6,379 | $575,000 | $124,000 | $451,000 |
| 2021 | $6,329 | $480,000 | $106,000 | $374,000 |
| 2020 | $6,548 | $460,000 | $95,000 | $365,000 |
| 2019 | $6,788 | $453,000 | $110,000 | $343,000 |
| 2018 | $6,795 | $459,000 | $129,000 | $330,000 |
| 2017 | $6,652 | $449,000 | $147,000 | $302,000 |
| 2016 | $6,894 | $448,000 | $147,000 | $301,000 |
| 2015 | $6,651 | $427,000 | $126,000 | $301,000 |
| 2014 | -- | $396,000 | $119,000 | $277,000 |
Source: Public Records
Map
Nearby Homes
- 11616 Parkside Ln N
- 11258 Deerwood Ln
- 11001 Preserve Cir N
- 11780 Elm Creek Rd
- 11466 Preserve Ln N
- 10535 Forestview Cir N
- 10426 Hidden Oaks Ln N
- 11647 Magnolia Ct N
- 11139 Blazingstar Ct
- 1376 Cobblestone Rd N
- 741 S Creek Dr N
- 11547 Elmwood Ave N Unit 55
- 11568 Elmwood Ave N
- 416 Creekwood Cir N
- 10933 Gettysburg Ave N
- 11043 104th Place N
- 9987 106th Place N
- 12941 Saratoga Ln N
- 12972 Bauer Dr N
- 719 Keniston St N
- 11532 Arrowood Ln N
- 11524 Arrowood Ln N
- 11241 Elm Creek Rd
- 11330 Hackberry Ln
- 11695 Zachary Ln N
- 11321 Elm Creek Rd
- 11693 Zachary Ln N
- 11661 Zachary Ln N
- 11326 Hackberry Ln
- 11641 Zachary Ln N
- 11511 Arrowood Ln N
- 11511 11511 Arrowood Ln N
- 11671 Zachary Ln N
- 11691 Zachary Ln N
- 11321 11321 Hackberrry Ln
- 11321 11321 Hackberry Ln
- 11689 Zachary Ln N
- 11322 Hackberry Ln
- 11507 Arrowood Ln N
- 11318 11318 Hackberry Ln
