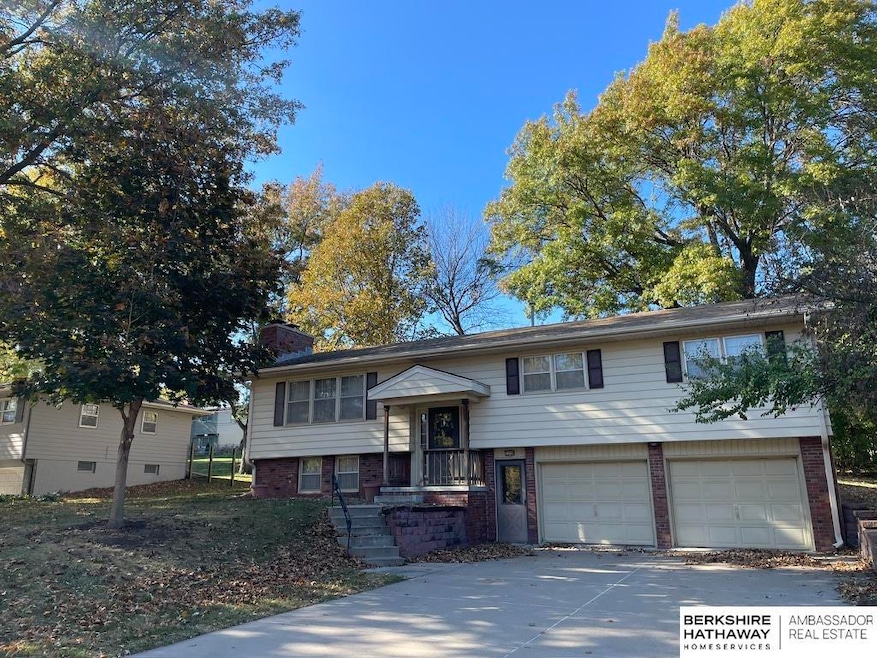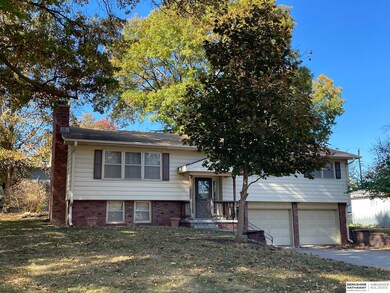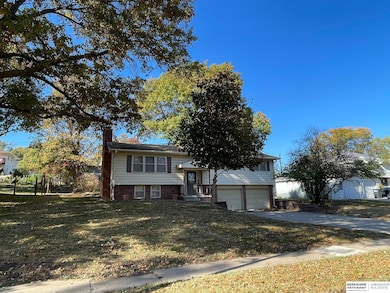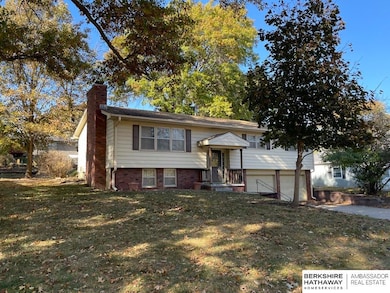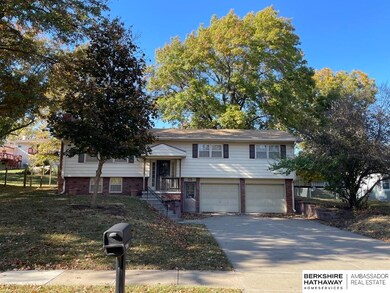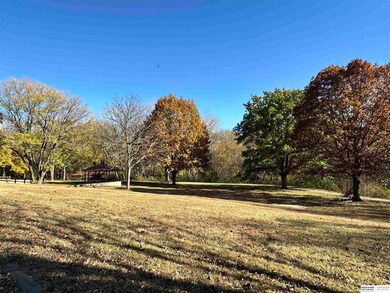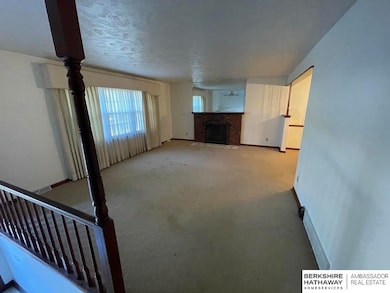
Highlights
- Traditional Architecture
- Main Floor Bedroom
- No HOA
- Wood Flooring
- 2 Fireplaces
- 4-minute walk to Meadow Lane Park
About This Home
As of April 2025Contract Pending Calling all investors!! This home is located across the street from scenic Meadow Lane Park. Nestled between Pacific and Dodge St., this central location provides both serenity and convenience to shopping and travel. Park offers paved trails, pickleball courts, basketball and kids play area. Home requires updating and some plumbing work. Home is part of an estate and is being sold As Is. Home is available for showings and contractor inspections from Nov. 4th - 10th. Offers must be received no later than Noon on Nov. 10th. Seller will review any/all offers by Nov. 12th at 5pm so please reflect that date/time on purchase offers.NOTE: Buyer reserves the right to accept any offer at anytime during this period.
Last Agent to Sell the Property
BHHS Ambassador Real Estate License #20220431 Listed on: 11/04/2024

Home Details
Home Type
- Single Family
Est. Annual Taxes
- $4,456
Year Built
- Built in 1965
Lot Details
- 10,750 Sq Ft Lot
- Lot Dimensions are 125 x 86 x 125 x 86
- Partially Fenced Property
- Chain Link Fence
Parking
- 2 Car Attached Garage
Home Design
- Traditional Architecture
- Split Level Home
- Block Foundation
- Composition Roof
- Vinyl Siding
Interior Spaces
- Wet Bar
- Ceiling Fan
- 2 Fireplaces
- Wood Burning Fireplace
- Gas Log Fireplace
- Formal Dining Room
- Partially Finished Basement
- Natural lighting in basement
Kitchen
- Oven
- Cooktop
- Dishwasher
- Disposal
Flooring
- Wood
- Wall to Wall Carpet
- Concrete
- Ceramic Tile
- Vinyl
Bedrooms and Bathrooms
- 3 Bedrooms
- Main Floor Bedroom
Outdoor Features
- Covered patio or porch
Schools
- Crestridge Elementary School
- Beveridge Middle School
- Burke High School
Utilities
- Forced Air Heating and Cooling System
- Heating System Uses Gas
- Phone Available
- Cable TV Available
Community Details
- No Home Owners Association
- Meadow Lane Park Subdivision
Listing and Financial Details
- Assessor Parcel Number 1734311232
Ownership History
Purchase Details
Home Financials for this Owner
Home Financials are based on the most recent Mortgage that was taken out on this home.Purchase Details
Home Financials for this Owner
Home Financials are based on the most recent Mortgage that was taken out on this home.Purchase Details
Home Financials for this Owner
Home Financials are based on the most recent Mortgage that was taken out on this home.Purchase Details
Similar Homes in Omaha, NE
Home Values in the Area
Average Home Value in this Area
Purchase History
| Date | Type | Sale Price | Title Company |
|---|---|---|---|
| Warranty Deed | $371,000 | Ambassador Title | |
| Warranty Deed | $230,000 | Green Title | |
| Warranty Deed | $230,000 | Green Title | |
| Deed | $220,000 | Green Title & Escrow | |
| Deed Of Distribution | -- | None Available |
Mortgage History
| Date | Status | Loan Amount | Loan Type |
|---|---|---|---|
| Open | $351,975 | New Conventional | |
| Previous Owner | $230,000 | Credit Line Revolving | |
| Previous Owner | $230,000 | Construction |
Property History
| Date | Event | Price | Change | Sq Ft Price |
|---|---|---|---|---|
| 04/28/2025 04/28/25 | Sold | $370,500 | +2.9% | $195 / Sq Ft |
| 04/05/2025 04/05/25 | Pending | -- | -- | -- |
| 04/01/2025 04/01/25 | For Sale | $359,900 | +63.6% | $190 / Sq Ft |
| 11/13/2024 11/13/24 | Sold | $220,000 | 0.0% | $127 / Sq Ft |
| 11/04/2024 11/04/24 | For Sale | $220,000 | -- | $127 / Sq Ft |
Tax History Compared to Growth
Tax History
| Year | Tax Paid | Tax Assessment Tax Assessment Total Assessment is a certain percentage of the fair market value that is determined by local assessors to be the total taxable value of land and additions on the property. | Land | Improvement |
|---|---|---|---|---|
| 2023 | $4,456 | $211,200 | $32,500 | $178,700 |
| 2022 | $4,508 | $211,200 | $32,500 | $178,700 |
| 2021 | $4,121 | $194,700 | $32,500 | $162,200 |
| 2020 | $4,168 | $194,700 | $32,500 | $162,200 |
| 2019 | $3,672 | $171,000 | $32,500 | $138,500 |
| 2018 | $3,677 | $171,000 | $32,500 | $138,500 |
| 2017 | $3,109 | $145,500 | $32,500 | $113,000 |
| 2016 | $3,109 | $144,900 | $16,200 | $128,700 |
| 2015 | $2,867 | $135,400 | $15,100 | $120,300 |
| 2014 | $2,867 | $135,400 | $15,100 | $120,300 |
Agents Affiliated with this Home
-
Jim Thomas

Seller's Agent in 2025
Jim Thomas
Nebraska Realty
(402) 216-7193
30 Total Sales
-
Rachel Skradski

Buyer's Agent in 2025
Rachel Skradski
BHHS Ambassador Real Estate
(402) 650-4727
463 Total Sales
-
Joe Misiunas

Seller's Agent in 2024
Joe Misiunas
BHHS Ambassador Real Estate
(402) 490-4900
8 Total Sales
-
Jake Romero

Buyer's Agent in 2024
Jake Romero
Better Homes and Gardens R.E.
(402) 577-1028
163 Total Sales
Map
Source: Great Plains Regional MLS
MLS Number: 22427873
APN: 3431-1232-17
- 224 N 117th St
- 247 N 117th Ave
- 235 S 118th St
- 253 S 110th St
- 605 S 120th Ave
- 12102 Westover Rd
- 12079 Westover Rd
- 951 Crestridge Rd
- 904 S 110th Plaza
- 12106 Leavenworth Rd
- 12206 Leavenworth Rd
- 618 S 122nd St
- 12212 Leavenworth Rd
- 809 N 122nd St
- 11937 Miracle Hills Dr Unit 11
- 11937 Miracle Hills Dr Unit 3
- 12025 Pierce Plaza Unit 123
- 815 N 123rd Plaza Unit 8 C-B
- 1211 S 121st Plaza Unit 119
- 11364 William Plaza
