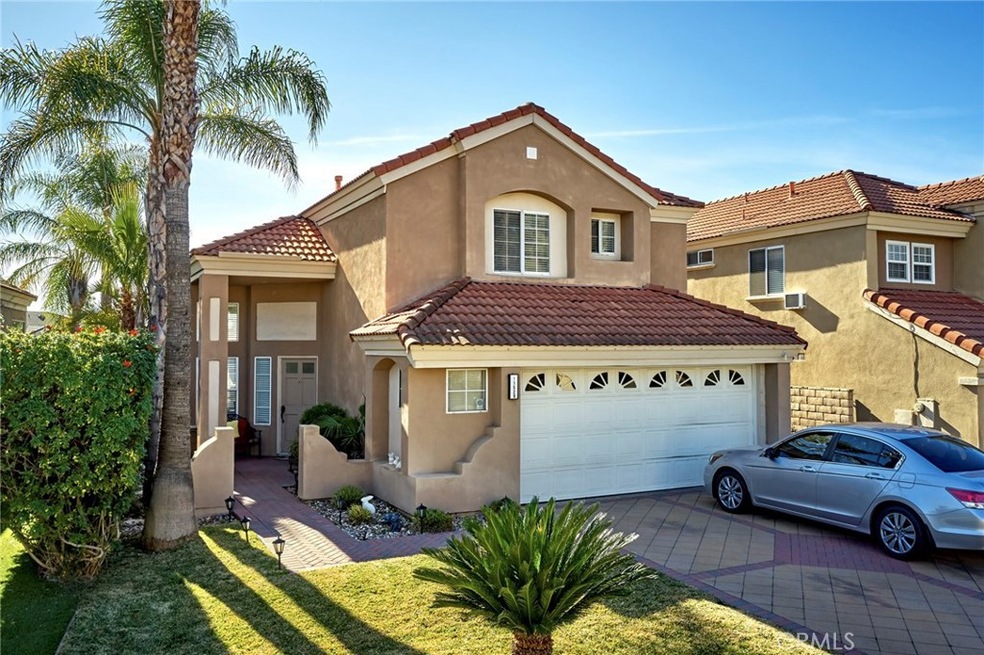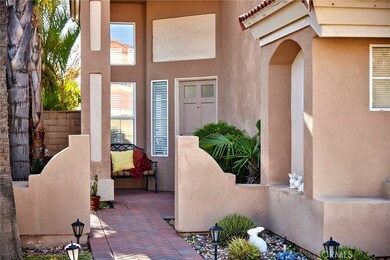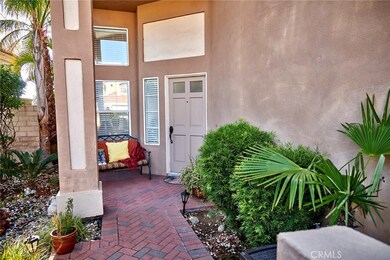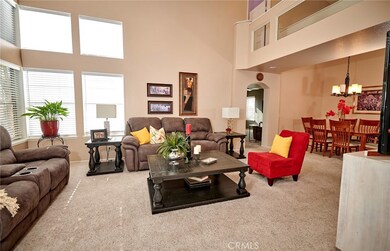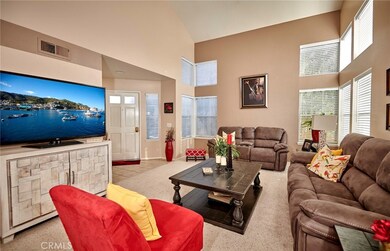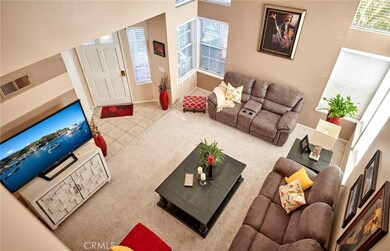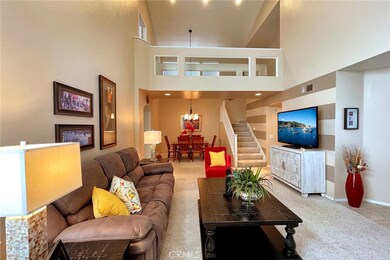
11529 Lancaster Way Rancho Cucamonga, CA 91730
Terra Vista NeighborhoodEstimated Value: $757,594 - $797,000
Highlights
- Primary Bedroom Suite
- Open Floorplan
- Deck
- Terra Vista Elementary Rated A
- Mountain View
- Contemporary Architecture
About This Home
As of August 2021Welcome home to this stunning architectural property in a gorgeous Rancho Cucamonga neighborhood. The property features an open-concept kitchen with a breakfast nook, granite countertops with white cabinetry, lots of windows taking full advantage of the breathtaking cathedral ceilings and architectural walk way with recessed lighting. Upstairs enjoy a remodeled master bathroom with walk-in closet to make it a true retreat feel. Tile flooring, central A/C and heating and a backyard big enough for a pool. In the heart of Rancho Cucamonga and next to Terra Vista Elementary School. Preview this home today!
Last Agent to Sell the Property
Keller Williams Empire Estates License #01103581 Listed on: 01/11/2021

Last Buyer's Agent
Keller Williams Empire Estates License #01103581 Listed on: 01/11/2021

Home Details
Home Type
- Single Family
Est. Annual Taxes
- $7,540
Year Built
- Built in 1989
Lot Details
- 4,500 Sq Ft Lot
- Northeast Facing Home
- Block Wall Fence
- Rectangular Lot
- Level Lot
- Sprinkler System
- Private Yard
- Lawn
- Back and Front Yard
- Density is up to 1 Unit/Acre
Parking
- 2 Car Attached Garage
- Parking Available
- Front Facing Garage
- Two Garage Doors
Home Design
- Contemporary Architecture
- Turnkey
- Brick Exterior Construction
- Slab Foundation
- Fire Rated Drywall
- Spanish Tile Roof
- Pre-Cast Concrete Construction
- Stucco
Interior Spaces
- 1,743 Sq Ft Home
- 2-Story Property
- Open Floorplan
- Cathedral Ceiling
- Ceiling Fan
- Recessed Lighting
- Blinds
- Window Screens
- Family Room Off Kitchen
- Den with Fireplace
- Carpet
- Mountain Views
- Fire and Smoke Detector
Kitchen
- Breakfast Area or Nook
- Open to Family Room
- Gas Oven
- Gas Range
- Microwave
- Dishwasher
- Kitchen Island
- Granite Countertops
- Tile Countertops
- Disposal
Bedrooms and Bathrooms
- 3 Bedrooms
- All Upper Level Bedrooms
- Primary Bedroom Suite
- Walk-In Closet
- Mirrored Closets Doors
- Granite Bathroom Countertops
- Tile Bathroom Countertop
- Dual Vanity Sinks in Primary Bathroom
- Bathtub with Shower
- Walk-in Shower
- Exhaust Fan In Bathroom
- Closet In Bathroom
Laundry
- Laundry Room
- Washer and Gas Dryer Hookup
Outdoor Features
- Deck
- Brick Porch or Patio
Location
- Suburban Location
Schools
- Etiwanda Elementary And Middle School
- Rancho Cucamonga High School
Utilities
- Central Heating and Cooling System
- Natural Gas Connected
- Gas Water Heater
- Satellite Dish
Community Details
- No Home Owners Association
Listing and Financial Details
- Tax Lot 12
- Tax Tract Number 13304
- Assessor Parcel Number 1090041120000
Ownership History
Purchase Details
Purchase Details
Purchase Details
Home Financials for this Owner
Home Financials are based on the most recent Mortgage that was taken out on this home.Purchase Details
Home Financials for this Owner
Home Financials are based on the most recent Mortgage that was taken out on this home.Purchase Details
Home Financials for this Owner
Home Financials are based on the most recent Mortgage that was taken out on this home.Purchase Details
Purchase Details
Home Financials for this Owner
Home Financials are based on the most recent Mortgage that was taken out on this home.Similar Homes in Rancho Cucamonga, CA
Home Values in the Area
Average Home Value in this Area
Purchase History
| Date | Buyer | Sale Price | Title Company |
|---|---|---|---|
| Logu Family Trust | -- | -- | |
| Logu Arlind | -- | None Available | |
| Logu Arlind | -- | Fidelity National Title | |
| Logu Arlind | $615,000 | Fidelity National Title | |
| Robinson Raymond | -- | Landsafe Title | |
| Robinson Raymond | -- | None Available | |
| Morris Arnita C | $186,500 | First American Title Ins Co |
Mortgage History
| Date | Status | Borrower | Loan Amount |
|---|---|---|---|
| Previous Owner | Logu Arlind | $548,250 | |
| Previous Owner | Robinson Raymond | $369,196 | |
| Previous Owner | Robinson Arnita C | $367,748 | |
| Previous Owner | Robinson Raymond | $70,400 | |
| Previous Owner | Robinson Raymond | $309,900 | |
| Previous Owner | Robinson Arnita C | $307,000 | |
| Previous Owner | Robinson Raymond | $315,000 | |
| Previous Owner | Morris Arnita C | $100,000 | |
| Previous Owner | Robinson Arnita C | $50,000 | |
| Previous Owner | Morris Arnita C | $183,000 | |
| Previous Owner | Morris Arnita C | $183,078 |
Property History
| Date | Event | Price | Change | Sq Ft Price |
|---|---|---|---|---|
| 08/03/2021 08/03/21 | Sold | $615,000 | 0.0% | $353 / Sq Ft |
| 01/18/2021 01/18/21 | Off Market | $615,000 | -- | -- |
| 01/15/2021 01/15/21 | Pending | -- | -- | -- |
| 01/11/2021 01/11/21 | For Sale | $600,000 | -- | $344 / Sq Ft |
Tax History Compared to Growth
Tax History
| Year | Tax Paid | Tax Assessment Tax Assessment Total Assessment is a certain percentage of the fair market value that is determined by local assessors to be the total taxable value of land and additions on the property. | Land | Improvement |
|---|---|---|---|---|
| 2024 | $7,540 | $639,847 | $159,962 | $479,885 |
| 2023 | $7,347 | $627,300 | $156,825 | $470,475 |
| 2022 | $7,247 | $615,000 | $153,750 | $461,250 |
| 2021 | $3,400 | $264,820 | $66,206 | $198,614 |
| 2020 | $3,361 | $262,104 | $65,527 | $196,577 |
| 2019 | $3,282 | $256,965 | $64,242 | $192,723 |
| 2018 | $3,274 | $251,926 | $62,982 | $188,944 |
| 2017 | $3,147 | $246,986 | $61,747 | $185,239 |
| 2016 | $3,093 | $242,143 | $60,536 | $181,607 |
| 2015 | $3,065 | $238,506 | $59,627 | $178,879 |
| 2014 | $2,979 | $233,834 | $58,459 | $175,375 |
Agents Affiliated with this Home
-
Alvin Tapia

Seller's Agent in 2021
Alvin Tapia
Keller Williams Empire Estates
(909) 921-4916
1 in this area
85 Total Sales
Map
Source: California Regional Multiple Listing Service (CRMLS)
MLS Number: IV21006034
APN: 1090-041-12
- 7353 Ellena W Unit 83
- 7353 Ellena W
- 11433 Mountain View Dr Unit 40
- 11433 Mountain View Dr Unit 62
- 7343 Legacy Place
- 11318 Fitzpatrick Dr
- 7279 Cosenza Place
- 11257 Terra Vista Pkwy Unit B
- 7652 Belpine Place
- 7326 Oxford Place
- 11186 Terra Vista Pkwy Unit 116
- 11259 Corsica Ct
- 7390 Belpine Place
- 11159 Saint Tropez Dr
- 11090 Mountain View Dr Unit 62
- 11090 Mountain View Dr Unit 39
- 11103 Muirfield Dr
- 7059 Potenza Place
- 7843 Danner Ct
- 11027 Meyers Dr
- 11529 Lancaster Way
- 11519 Lancaster Way
- 11539 Lancaster Way
- 11549 Lancaster Way
- 11559 Lancaster Way
- 11530 Lancaster Way
- 11520 Lancaster Way
- 11540 Lancaster Way
- 7492 Addison Rd
- 7486 Addison Rd
- 11569 Lancaster Way
- 7480 Addison Rd
- 11550 Lancaster Way
- 7474 Addison Rd
- 7490 Holloway Rd
- 11500 Southampton Ct
- 11530 Chesterton Dr
- 7468 Addison Rd
- 11579 Lancaster Way
- 7482 Holloway Rd
