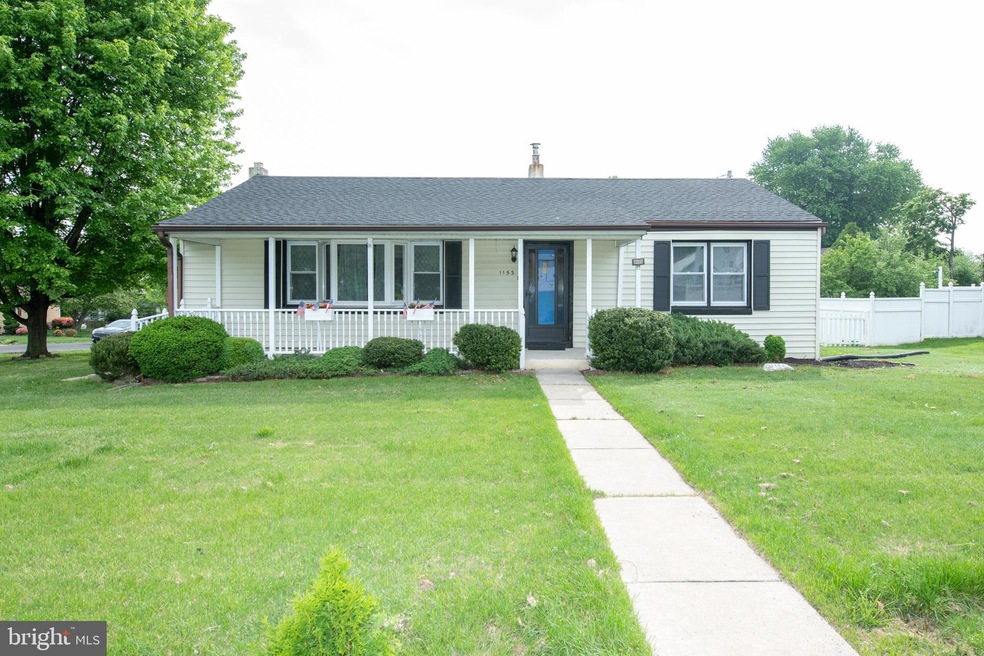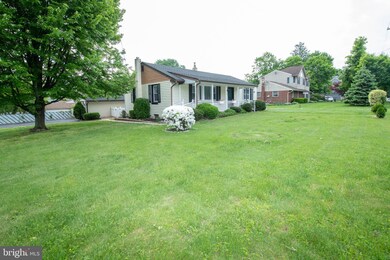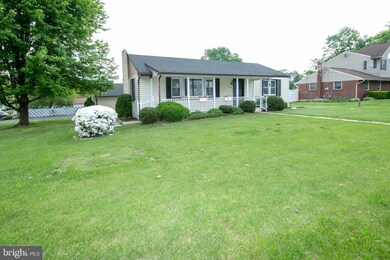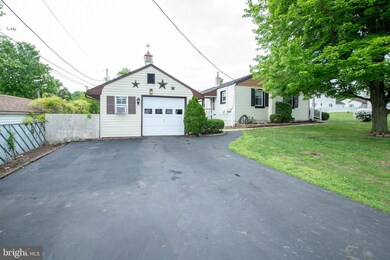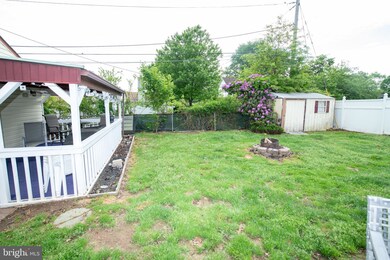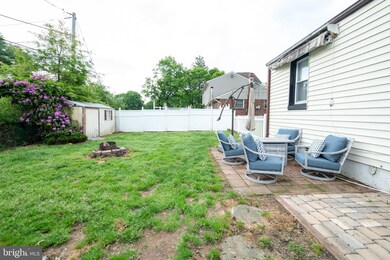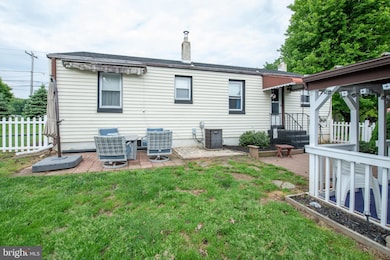
1153 Bensalem Blvd Bensalem, PA 19020
Neshaminy Valley NeighborhoodEstimated Value: $381,000 - $426,000
Highlights
- Rambler Architecture
- Upgraded Countertops
- Porch
- No HOA
- 2 Car Detached Garage
- Oversized Parking
About This Home
As of June 2022Welcome to 1153 Bensalem Blvd! This well maintained 3 bed, 1.5 bath ranch home has so much to offer. Situated on a corned lot, with a fenced in yard and multiple outside areas to enjoy. Inside this ranch home their are 3 good sized bedrooms, a recently renovated hall bath, and kitchen- tile backsplash and flooring, and newer appliances. The loving room/dining room area is bright and sunny with a big bay window, new vinyl (durable) flooring, and a wood accent wall. The cherry on top of this home is the finished basement- its the perfect space for entertaining or just family living, the 1/2 bath and laundry are also in the basement. This home also has plenty of storage space- in the home, and in the 1.5 car garage.
This home has a new roof ( 2021), all new flooring (2022), basement was redone (2021) new washer & dryer (2022), new ceiling fans, recessed lighting with dimmer switches, both back doors have just been replaced as well, driveway recently re-coated.
Showings begin Friday, May 20th.
Home Details
Home Type
- Single Family
Est. Annual Taxes
- $3,374
Year Built
- Built in 1953
Lot Details
- 10,000 Sq Ft Lot
- Lot Dimensions are 100.00 x 100.00
- Vinyl Fence
- Property is zoned R1
Parking
- 2 Car Detached Garage
- Oversized Parking
- Parking Storage or Cabinetry
- Side Facing Garage
Home Design
- Rambler Architecture
- Frame Construction
- Shingle Roof
- Concrete Perimeter Foundation
Interior Spaces
- 1,196 Sq Ft Home
- Property has 1 Level
- Ceiling Fan
- Recessed Lighting
- Replacement Windows
- Bay Window
- Upgraded Countertops
- Finished Basement
Flooring
- Ceramic Tile
- Vinyl
Bedrooms and Bathrooms
- 3 Main Level Bedrooms
Outdoor Features
- Patio
- Porch
Utilities
- Central Air
- Heating System Uses Oil
- Hot Water Baseboard Heater
- Electric Water Heater
Community Details
- No Home Owners Association
- Newportville Manor Subdivision
Listing and Financial Details
- Tax Lot 118
- Assessor Parcel Number 02-056-118
Ownership History
Purchase Details
Home Financials for this Owner
Home Financials are based on the most recent Mortgage that was taken out on this home.Purchase Details
Home Financials for this Owner
Home Financials are based on the most recent Mortgage that was taken out on this home.Purchase Details
Purchase Details
Similar Homes in the area
Home Values in the Area
Average Home Value in this Area
Purchase History
| Date | Buyer | Sale Price | Title Company |
|---|---|---|---|
| Tavares Ada | $365,000 | Trident Land Transfer | |
| Danks Christina | $240,000 | Huntingdon Abstratc Llc | |
| Ferguson Patricia A | -- | Attorney | |
| Ferguson William | -- | -- |
Mortgage History
| Date | Status | Borrower | Loan Amount |
|---|---|---|---|
| Open | Tavares Ada | $205,000 | |
| Previous Owner | Danks Christina | $234,432 | |
| Previous Owner | Danks Christina | $216,000 |
Property History
| Date | Event | Price | Change | Sq Ft Price |
|---|---|---|---|---|
| 06/30/2022 06/30/22 | Sold | $365,000 | +7.7% | $305 / Sq Ft |
| 05/24/2022 05/24/22 | Pending | -- | -- | -- |
| 05/18/2022 05/18/22 | For Sale | $339,000 | +41.3% | $283 / Sq Ft |
| 11/17/2017 11/17/17 | Sold | $240,000 | 0.0% | $201 / Sq Ft |
| 10/17/2017 10/17/17 | Pending | -- | -- | -- |
| 09/30/2017 09/30/17 | Price Changed | $239,900 | -4.0% | $201 / Sq Ft |
| 07/15/2017 07/15/17 | For Sale | $249,900 | -- | $209 / Sq Ft |
Tax History Compared to Growth
Tax History
| Year | Tax Paid | Tax Assessment Tax Assessment Total Assessment is a certain percentage of the fair market value that is determined by local assessors to be the total taxable value of land and additions on the property. | Land | Improvement |
|---|---|---|---|---|
| 2024 | $3,493 | $16,000 | $3,280 | $12,720 |
| 2023 | $3,394 | $16,000 | $3,280 | $12,720 |
| 2022 | $3,374 | $16,000 | $3,280 | $12,720 |
| 2021 | $3,374 | $16,000 | $3,280 | $12,720 |
| 2020 | $3,341 | $16,000 | $3,280 | $12,720 |
| 2019 | $3,266 | $16,000 | $3,280 | $12,720 |
| 2018 | $3,190 | $16,000 | $3,280 | $12,720 |
| 2017 | $3,170 | $16,000 | $3,280 | $12,720 |
| 2016 | $3,170 | $16,000 | $3,280 | $12,720 |
| 2015 | -- | $16,000 | $3,280 | $12,720 |
| 2014 | -- | $16,000 | $3,280 | $12,720 |
Agents Affiliated with this Home
-
Regina Knorr

Seller's Agent in 2022
Regina Knorr
RE/MAX
(267) 221-6574
1 in this area
45 Total Sales
-
Lauren Talvet

Buyer's Agent in 2022
Lauren Talvet
Iron Valley Real Estate Doylestown
(267) 225-0111
2 in this area
54 Total Sales
-
Kathaleen Hackbart

Seller's Agent in 2017
Kathaleen Hackbart
Opus Elite Real Estate
(267) 872-6173
1 in this area
10 Total Sales
Map
Source: Bright MLS
MLS Number: PABU2027130
APN: 02-056-118
- 613 Main St
- 4400 Newportville Rd
- 2619 & 2701 New Falls Rd
- L:003 Newportville Rd
- 2803 New Falls Rd
- 1637 Point Dr
- 5708 Terrace Ave
- 0 Naples St
- 1302 Gibson Rd Unit 35
- 1302 Gibson Rd Unit 73
- 1302 Gibson Rd Unit 47
- 3702 Nichol St
- 2602 Avenue E
- 3611 Lower Rd
- 1812 Hazel Ave
- 1744 Gibson Rd Unit 18
- 948 Oakland Ave
- 1934 Ford
- 927 Bellevue Ave
- 956 Ralph Ave
- 1153 Bensalem Blvd
- 6317 Crescent Ave
- 1143 Bensalem Blvd
- 0 Crescent Ave
- 1209 Bensalem Blvd
- 6273 Crescent Ave
- 6314 Crescent Ave
- 6329 Crescent Ave
- 6324 Crescent Ave
- 1223 Bensalem Blvd
- 1119 Bensalem Blvd
- 6332 Crescent Ave
- 6266 Clearview Ave
- 6276 Clearview Ave
- 6325 Sterling Ave
- 6343 Crescent Ave
- 6269 Crescent Ave
- 6268 Crescent Ave
- 6338 Crescent Ave
- 6339 Sterling Ave
